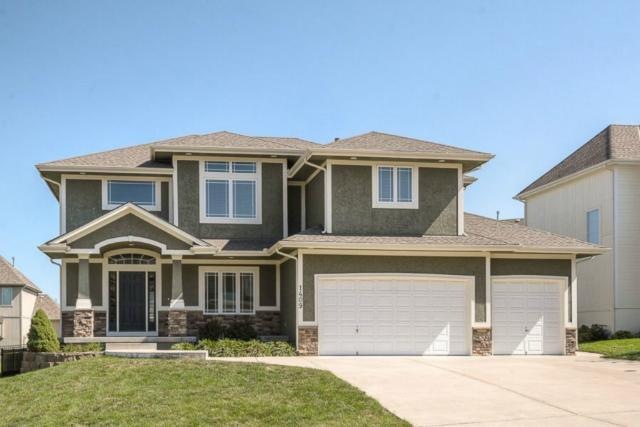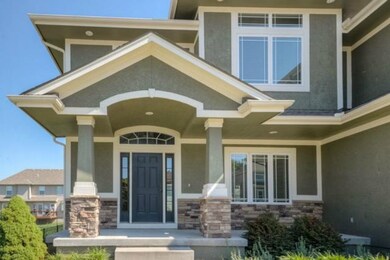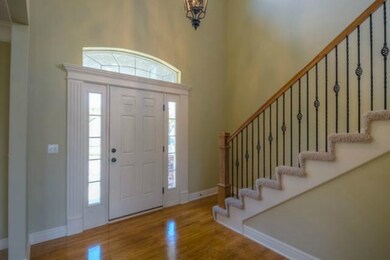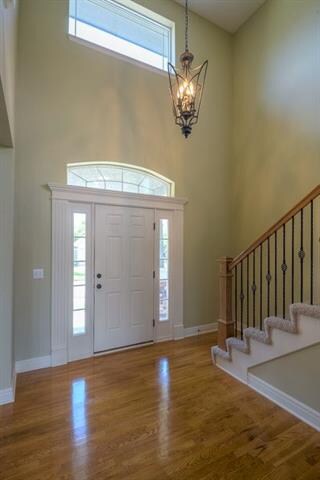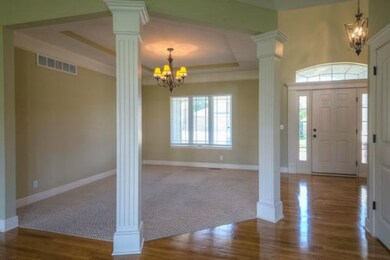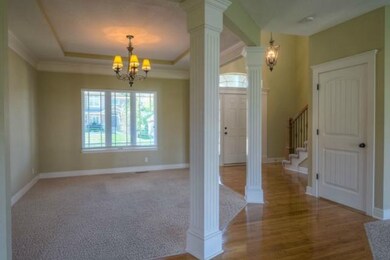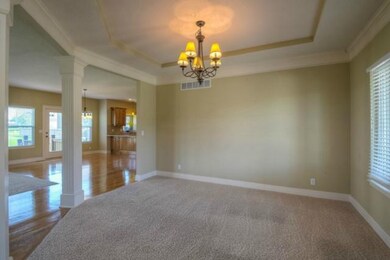
1409 NE Whitestone Dr Lees Summit, MO 64086
Highlights
- Vaulted Ceiling
- Traditional Architecture
- <<bathWithWhirlpoolToken>>
- Bernard C. Campbell Middle School Rated A
- Wood Flooring
- Granite Countertops
About This Home
As of December 2023Don’t miss this sparking, light filled, 2 story, 3 car garage home! Beautiful drive up, grand entry, today’s colors, iron spindles and hardwood floors! Kitchen with gorgeous cabinets & granite counters open to large breakfast & family room with stacked stone fireplace. Huge walk-in pantry + a mud room! Light filled basement : windows for a 5th bedroom & stubbed for bath. New Roof 2011. New Heat Pump 2012.
Last Agent to Sell the Property
Nichols Group
ReeceNichols - Leawood Listed on: 09/27/2013
Co-Listed By
Norm Steck
ReeceNichols - Leawood License #SP00232887
Home Details
Home Type
- Single Family
Est. Annual Taxes
- $4,370
Year Built
- Built in 2006
Parking
- 3 Car Attached Garage
- Front Facing Garage
Home Design
- Traditional Architecture
- Composition Roof
- Stucco
Interior Spaces
- Wet Bar: Carpet, Cathedral/Vaulted Ceiling, Ceiling Fan(s), Walk-In Closet(s), Whirlpool Tub, Hardwood, Pantry, Fireplace
- Built-In Features: Carpet, Cathedral/Vaulted Ceiling, Ceiling Fan(s), Walk-In Closet(s), Whirlpool Tub, Hardwood, Pantry, Fireplace
- Vaulted Ceiling
- Ceiling Fan: Carpet, Cathedral/Vaulted Ceiling, Ceiling Fan(s), Walk-In Closet(s), Whirlpool Tub, Hardwood, Pantry, Fireplace
- Skylights
- Gas Fireplace
- Shades
- Plantation Shutters
- Drapes & Rods
- Great Room with Fireplace
- Formal Dining Room
- Storm Doors
Kitchen
- Breakfast Area or Nook
- Granite Countertops
- Laminate Countertops
Flooring
- Wood
- Wall to Wall Carpet
- Linoleum
- Laminate
- Stone
- Ceramic Tile
- Luxury Vinyl Plank Tile
- Luxury Vinyl Tile
Bedrooms and Bathrooms
- 4 Bedrooms
- Cedar Closet: Carpet, Cathedral/Vaulted Ceiling, Ceiling Fan(s), Walk-In Closet(s), Whirlpool Tub, Hardwood, Pantry, Fireplace
- Walk-In Closet: Carpet, Cathedral/Vaulted Ceiling, Ceiling Fan(s), Walk-In Closet(s), Whirlpool Tub, Hardwood, Pantry, Fireplace
- Double Vanity
- <<bathWithWhirlpoolToken>>
- <<tubWithShowerToken>>
Basement
- Basement Fills Entire Space Under The House
- Natural lighting in basement
Schools
- Underwood Elementary School
- Lee's Summit North High School
Additional Features
- Enclosed patio or porch
- City Lot
- Forced Air Heating and Cooling System
Community Details
- Preston Meadows Subdivision
Listing and Financial Details
- Assessor Parcel Number 52-710-10-07-00-0-00-000
Ownership History
Purchase Details
Home Financials for this Owner
Home Financials are based on the most recent Mortgage that was taken out on this home.Purchase Details
Home Financials for this Owner
Home Financials are based on the most recent Mortgage that was taken out on this home.Purchase Details
Home Financials for this Owner
Home Financials are based on the most recent Mortgage that was taken out on this home.Purchase Details
Home Financials for this Owner
Home Financials are based on the most recent Mortgage that was taken out on this home.Purchase Details
Similar Homes in Lees Summit, MO
Home Values in the Area
Average Home Value in this Area
Purchase History
| Date | Type | Sale Price | Title Company |
|---|---|---|---|
| Warranty Deed | -- | Chicago Title | |
| Quit Claim Deed | -- | Chicago Title | |
| Warranty Deed | -- | Continental Title | |
| Interfamily Deed Transfer | -- | Assured Quality Title Co | |
| Warranty Deed | -- | Chicago Title | |
| Corporate Deed | -- | Ctic |
Mortgage History
| Date | Status | Loan Amount | Loan Type |
|---|---|---|---|
| Previous Owner | $35,203 | FHA | |
| Previous Owner | $247,456 | FHA | |
| Previous Owner | $249,399 | FHA | |
| Previous Owner | $267,502 | FHA | |
| Previous Owner | $275,115 | FHA | |
| Previous Owner | $275,115 | FHA | |
| Previous Owner | $273,583 | FHA | |
| Previous Owner | $125,000 | Credit Line Revolving | |
| Previous Owner | $160,000 | Unknown |
Property History
| Date | Event | Price | Change | Sq Ft Price |
|---|---|---|---|---|
| 12/13/2023 12/13/23 | Sold | -- | -- | -- |
| 11/19/2023 11/19/23 | Pending | -- | -- | -- |
| 11/15/2023 11/15/23 | For Sale | $395,000 | +54.9% | $159 / Sq Ft |
| 12/03/2013 12/03/13 | Sold | -- | -- | -- |
| 10/30/2013 10/30/13 | Pending | -- | -- | -- |
| 09/27/2013 09/27/13 | For Sale | $255,000 | -- | -- |
Tax History Compared to Growth
Tax History
| Year | Tax Paid | Tax Assessment Tax Assessment Total Assessment is a certain percentage of the fair market value that is determined by local assessors to be the total taxable value of land and additions on the property. | Land | Improvement |
|---|---|---|---|---|
| 2024 | $4,817 | $67,195 | $5,989 | $61,206 |
| 2023 | $4,817 | $67,196 | $7,399 | $59,797 |
| 2022 | $4,877 | $60,420 | $5,985 | $54,435 |
| 2021 | $4,978 | $60,420 | $5,985 | $54,435 |
| 2020 | $4,790 | $57,565 | $5,985 | $51,580 |
| 2019 | $4,659 | $57,565 | $5,985 | $51,580 |
| 2018 | $4,626 | $53,041 | $8,653 | $44,388 |
| 2017 | $4,485 | $53,041 | $8,653 | $44,388 |
| 2016 | $4,485 | $50,901 | $5,985 | $44,916 |
| 2014 | $4,402 | $48,971 | $5,586 | $43,385 |
Agents Affiliated with this Home
-
Aaron Potter

Seller's Agent in 2023
Aaron Potter
EXP Realty LLC
(816) 797-8282
28 in this area
145 Total Sales
-
Teresa Brenner

Buyer's Agent in 2023
Teresa Brenner
Real Broker, LLC
(816) 787-7339
2 in this area
60 Total Sales
-
N
Seller's Agent in 2013
Nichols Group
ReeceNichols - Leawood
-
N
Seller Co-Listing Agent in 2013
Norm Steck
ReeceNichols - Leawood
-
Mike O Dell

Buyer's Agent in 2013
Mike O Dell
Real Broker, LLC
(913) 599-6363
5 in this area
334 Total Sales
Map
Source: Heartland MLS
MLS Number: 1852459
APN: 52-710-10-07-00-0-00-000
- 27008 E Olive Dr
- 1524 NE Tawny Dr
- 1541 NE Tawny Dr
- 1512 NE Auburn Dr
- 1609 NE Jade Ct
- 1536 NE Ivory Ln
- 1275 NE Tudor Rd
- 1401 NE Weddle Ln
- 12607 S Burrows St
- 1208 NE Barnes Dr
- 1719 NE Lake Shore Dr
- 1120 NE Barnes Dr
- 1717 NE Luther Rd
- 1718 NE Bren Mar Rd
- 1828 NE Burgandy Cir
- 1632 NE Westwind Dr
- 1126 NE Banner Dr
- 1748 NE Ridgeview Dr
- 1400 NE Colbern Rd
- 1733 NE Ridgeview Dr
