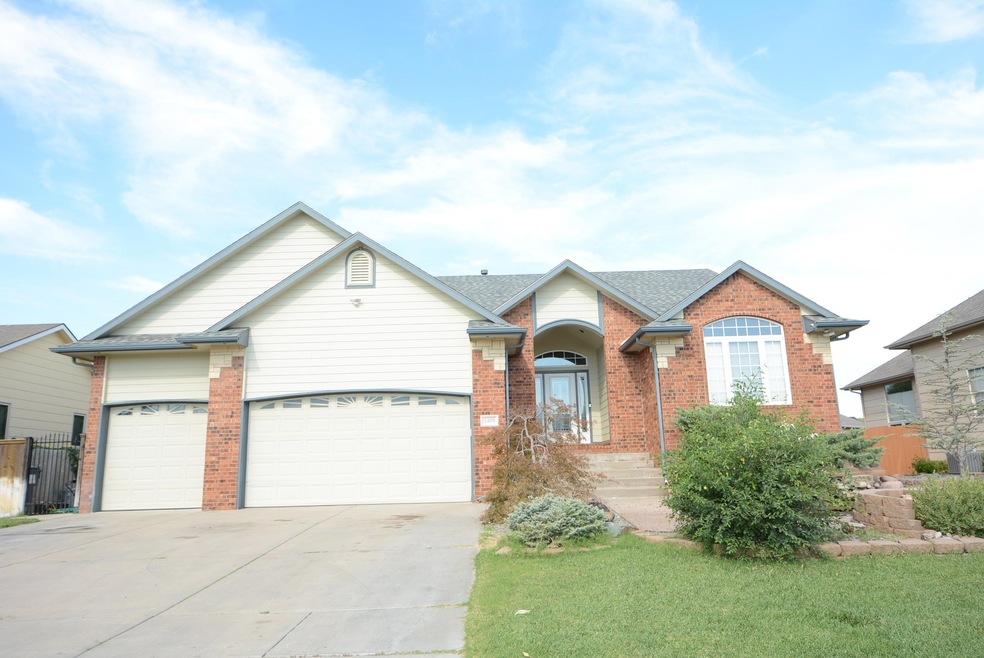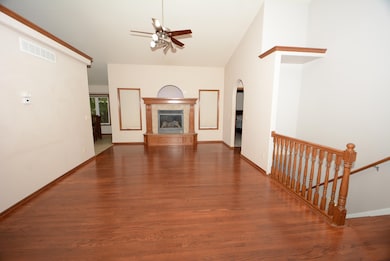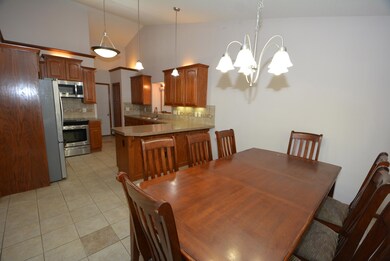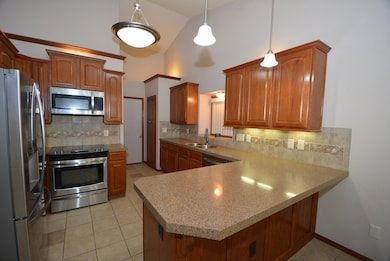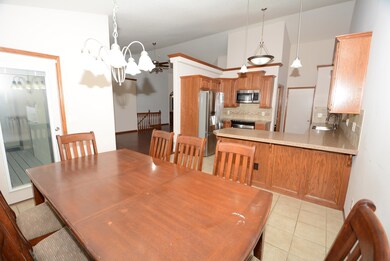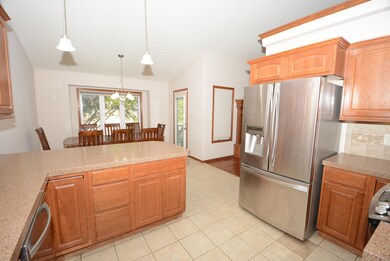
1409 S Shiloh St Wichita, KS 67207
Park Meadows NeighborhoodEstimated Value: $345,000 - $354,553
Highlights
- Community Lake
- Vaulted Ceiling
- Quartz Countertops
- Covered Deck
- Ranch Style House
- Game Room
About This Home
As of October 2022Welcome to this beautiful home, covered deck, located in Crystal Creek Addition! This three-car garage home offers great curb appeal! Step inside to the living room which a gas fireplace, open floor plan. The kitchen features stainless steel appliances, and a pantry along with tons of cabinet space and storage. The dining area is right off the kitchen and covered deck, provides the perfect space for entertaining, family gathering, outdoor fireplace. master bedroom features a high ceiling and nice bathroom, two sinks, and a large walk-in closet. Two bedrooms, a guest bathroom, and a laundry room complete the main level. The basement offers a large family room and three additional bedroom, Rec room, and one bathroom, Outside, you’ll enjoy beautiful views on covered deck or patio! Crystal Creek Addition features a greenbelt, lake, playground, and swimming pool. Don’t hesitate to call this place your home - it won’t last long!
Last Agent to Sell the Property
Keller Williams Signature Partners, LLC License #00045020 Listed on: 08/27/2022
Home Details
Home Type
- Single Family
Est. Annual Taxes
- $3,399
Year Built
- Built in 2007
Lot Details
- 9,604 Sq Ft Lot
- Wood Fence
- Sprinkler System
HOA Fees
- $46 Monthly HOA Fees
Home Design
- Ranch Style House
- Brick or Stone Mason
- Frame Construction
- Composition Roof
- Masonry
Interior Spaces
- Vaulted Ceiling
- Ceiling Fan
- Gas Fireplace
- Window Treatments
- Family Room
- Living Room with Fireplace
- Formal Dining Room
- Game Room
- Laminate Flooring
Kitchen
- Breakfast Bar
- Oven or Range
- Electric Cooktop
- Range Hood
- Microwave
- Dishwasher
- Quartz Countertops
- Disposal
Bedrooms and Bathrooms
- 6 Bedrooms
- En-Suite Primary Bedroom
- Walk-In Closet
- 3 Full Bathrooms
- Quartz Bathroom Countertops
- Dual Vanity Sinks in Primary Bathroom
- Shower Only in Primary Bathroom
Laundry
- Laundry on main level
- 220 Volts In Laundry
Finished Basement
- Walk-Out Basement
- Basement Fills Entire Space Under The House
- Bedroom in Basement
- Finished Basement Bathroom
- Natural lighting in basement
Home Security
- Storm Windows
- Storm Doors
Parking
- 3 Car Attached Garage
- Garage Door Opener
Outdoor Features
- Covered Deck
- Rain Gutters
Schools
- Seltzer Elementary School
- Christa Mcauliffe Academy K-8 Middle School
- Southeast High School
Utilities
- Forced Air Heating and Cooling System
- Heating System Uses Gas
Listing and Financial Details
- Assessor Parcel Number 118-28-0-43-03-004.00
Community Details
Overview
- Association fees include gen. upkeep for common ar
- $250 HOA Transfer Fee
- Built by Bob Cook Homes, LLC.
- Crystal Creek Subdivision
- Community Lake
- Greenbelt
Recreation
- Community Playground
Ownership History
Purchase Details
Home Financials for this Owner
Home Financials are based on the most recent Mortgage that was taken out on this home.Purchase Details
Home Financials for this Owner
Home Financials are based on the most recent Mortgage that was taken out on this home.Purchase Details
Home Financials for this Owner
Home Financials are based on the most recent Mortgage that was taken out on this home.Similar Homes in the area
Home Values in the Area
Average Home Value in this Area
Purchase History
| Date | Buyer | Sale Price | Title Company |
|---|---|---|---|
| Nguyen Nikky | -- | -- | |
| Dang Cecilia | -- | Security 1St Title | |
| Chounlamany Matthew M | -- | Security 1St Title |
Mortgage History
| Date | Status | Borrower | Loan Amount |
|---|---|---|---|
| Open | Nguyen Nikky | $225,000 | |
| Previous Owner | Bellew Bradley K | $229,000 | |
| Previous Owner | Dang Cecilia | $160,800 | |
| Previous Owner | Chounlamany Matthew M | $180,775 |
Property History
| Date | Event | Price | Change | Sq Ft Price |
|---|---|---|---|---|
| 10/12/2022 10/12/22 | Sold | -- | -- | -- |
| 09/14/2022 09/14/22 | Pending | -- | -- | -- |
| 09/06/2022 09/06/22 | Price Changed | $329,000 | -1.5% | $126 / Sq Ft |
| 09/02/2022 09/02/22 | Price Changed | $334,000 | -4.3% | $128 / Sq Ft |
| 08/27/2022 08/27/22 | For Sale | $349,000 | +54.5% | $133 / Sq Ft |
| 07/18/2014 07/18/14 | Sold | -- | -- | -- |
| 06/22/2014 06/22/14 | Pending | -- | -- | -- |
| 01/16/2014 01/16/14 | For Sale | $225,900 | -- | $86 / Sq Ft |
Tax History Compared to Growth
Tax History
| Year | Tax Paid | Tax Assessment Tax Assessment Total Assessment is a certain percentage of the fair market value that is determined by local assessors to be the total taxable value of land and additions on the property. | Land | Improvement |
|---|---|---|---|---|
| 2023 | $4,045 | $33,178 | $6,072 | $27,106 |
| 2022 | $3,470 | $30,867 | $5,727 | $25,140 |
| 2021 | $3,407 | $29,486 | $3,427 | $26,059 |
| 2020 | $4,511 | $28,175 | $3,427 | $24,748 |
| 2019 | $4,392 | $24,587 | $3,427 | $21,160 |
| 2018 | $4,263 | $23,415 | $3,370 | $20,045 |
| 2017 | $4,160 | $0 | $0 | $0 |
| 2016 | $4,157 | $0 | $0 | $0 |
| 2015 | $4,073 | $0 | $0 | $0 |
| 2014 | $4,023 | $0 | $0 | $0 |
Agents Affiliated with this Home
-
CHI MCKANLAM
C
Seller's Agent in 2022
CHI MCKANLAM
Keller Williams Signature Partners, LLC
(316) 806-2859
2 in this area
200 Total Sales
-
Tony Tran

Buyer's Agent in 2022
Tony Tran
JPAR-Leading Edge
(832) 803-2710
1 in this area
16 Total Sales
-
Elizabeth Lam

Buyer's Agent in 2014
Elizabeth Lam
Berkshire Hathaway PenFed Realty
(316) 390-4003
1 in this area
72 Total Sales
Map
Source: South Central Kansas MLS
MLS Number: 616161
APN: 118-28-0-43-03-004.00
- 1459 S Shiloh Ct
- 10113 E Lockmoor St
- 10425 E Fawn Grove Ct
- 1626 S Goebel St
- 10515 E Countryside St
- 10617 E Fawn Grove St
- 1733 S Cranbrook Ct
- 703 S Todd Cir
- 1221 S Fox Run
- 936 S Dowell Terrace
- 1823 S Red Oaks St
- 1741 S Goebel St
- 1781 S Goebel St
- 1724 S Goebel St
- 10917 E Longlake St
- 901 S Romney Terrace
- 944 S Beech St
- 106013-10615 E Conifer St
- 802 Bristol Cir
- 1759 S Webb Rd
- 1409 S Shiloh St
- 1405 S Shiloh St
- 1413 S Shiloh St
- 1453 S Shiloh Ct
- 1401 S Shiloh St
- 1457 S Shiloh Ct
- 1449 S Shiloh Ct
- 1417 S Shiloh St
- 10605 E Zimmerly St
- 1412 S Shiloh St
- 1445 S Shiloh Ct
- 1421 S Shiloh St
- 10609 E Zimmerly St
- 10606 E Zimmerly St
- 1416 S Shiloh St
- 1441 S Shiloh Ct
- 10610 E Zimmerly St
- 1425 S Shiloh St
- 1420 S Shiloh St
- 1420 S Shiloh St Unit HUD 181229037
