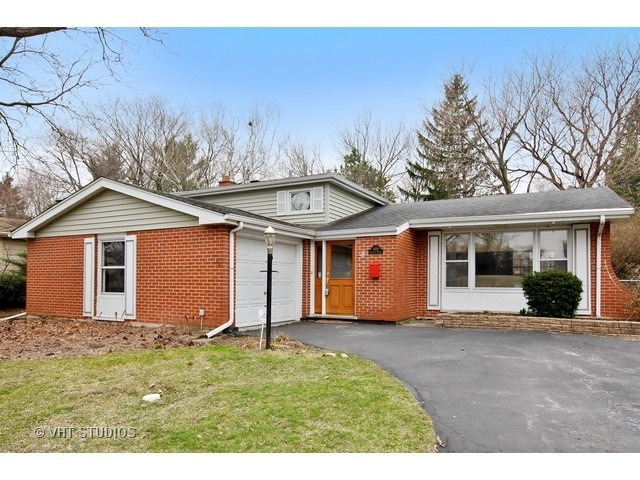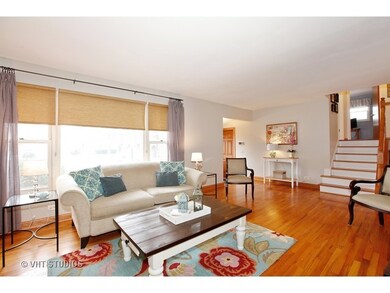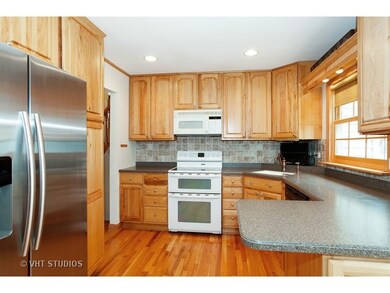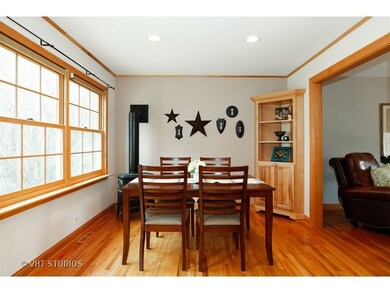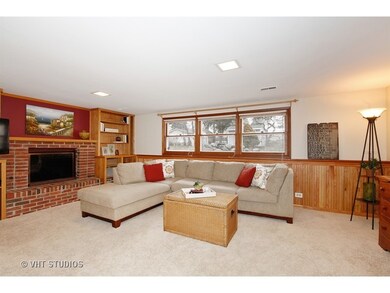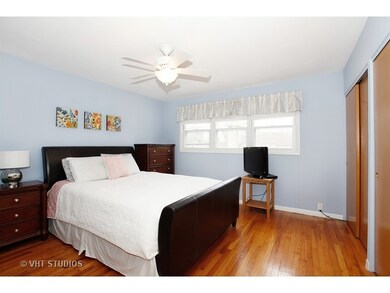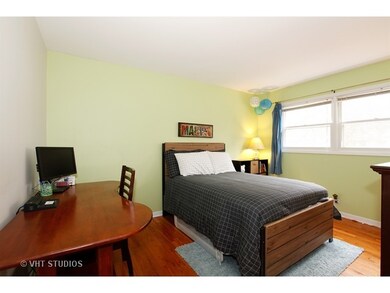
1409 Swallow St Naperville, IL 60565
Maple Brook NeighborhoodHighlights
- Wood Burning Stove
- Pond
- Fenced Yard
- Maplebrook Elementary School Rated A
- Wood Flooring
- Attached Garage
About This Home
As of May 2021TERRIFIC UPDATED HOME THAT FITS YOUR BUDGET! If you have been looking for a budget friendly home, that is move-in ready, close to downtown Naperville and with district 203 schools, get ready to move! This terrific home is located in Maplebrook II subdivision - a friendly and social community with swim/tennis club, park & playground and just 10 minutes from vibrant downtown Naperville with shopping, dining and cultural events. As you step inside you are greeted by slate and natural hardwood flooring and a great flowing floor plan that easily accommodates large gatherings. Nicely updated kitchen features newer 42" cabinets, solid surface counters and appliances with adjacent dining area with charming woodburning stove. Expansive lower level family room with fireplace, 2nd full bath and utility room. Large fenced yard with patio and pond w/waterfall feature! Oversized 1 car garage plus shed for storage. Want more? How about newer furnace and siding, new paint & lighting! A GREAT VALUE!
Last Buyer's Agent
William Schillerstrom
Baird & Warner License #475165606
Home Details
Home Type
- Single Family
Est. Annual Taxes
- $7,733
Year Built
- 1965
Lot Details
- East or West Exposure
- Fenced Yard
Parking
- Attached Garage
- Garage Transmitter
- Garage Door Opener
- Driveway
- Garage Is Owned
Home Design
- Tri-Level Property
- Brick Exterior Construction
- Slab Foundation
- Asphalt Shingled Roof
- Cedar
Interior Spaces
- Wood Burning Stove
- Wood Burning Fireplace
- Attached Fireplace Door
- Wood Flooring
- Crawl Space
Kitchen
- Breakfast Bar
- Oven or Range
- Microwave
- Dishwasher
- Disposal
Bedrooms and Bathrooms
- Dual Sinks
- Soaking Tub
Laundry
- Dryer
- Washer
Outdoor Features
- Pond
- Brick Porch or Patio
Location
- Property is near a bus stop
Utilities
- Forced Air Heating and Cooling System
- Heating System Uses Gas
- Lake Michigan Water
Listing and Financial Details
- Homeowner Tax Exemptions
- $3,000 Seller Concession
Ownership History
Purchase Details
Home Financials for this Owner
Home Financials are based on the most recent Mortgage that was taken out on this home.Purchase Details
Home Financials for this Owner
Home Financials are based on the most recent Mortgage that was taken out on this home.Purchase Details
Home Financials for this Owner
Home Financials are based on the most recent Mortgage that was taken out on this home.Similar Homes in the area
Home Values in the Area
Average Home Value in this Area
Purchase History
| Date | Type | Sale Price | Title Company |
|---|---|---|---|
| Warranty Deed | $389,000 | Attorneys Ttl Guaranty Fund | |
| Warranty Deed | $278,000 | Baird & Warner Title Svcs In | |
| Warranty Deed | $81,000 | None Available |
Mortgage History
| Date | Status | Loan Amount | Loan Type |
|---|---|---|---|
| Open | $296,000 | New Conventional | |
| Previous Owner | $257,600 | New Conventional | |
| Previous Owner | $264,100 | New Conventional | |
| Previous Owner | $265,109 | FHA | |
| Previous Owner | $229,500 | New Conventional | |
| Previous Owner | $116,269 | Unknown | |
| Previous Owner | $115,316 | Unknown | |
| Previous Owner | $105,000 | Unknown | |
| Previous Owner | $153,000 | Unknown | |
| Previous Owner | $76,250 | Unknown | |
| Previous Owner | $36,900 | Unknown | |
| Previous Owner | $163,500 | Unknown | |
| Previous Owner | $118,170 | Unknown |
Property History
| Date | Event | Price | Change | Sq Ft Price |
|---|---|---|---|---|
| 05/12/2021 05/12/21 | Sold | $393,000 | +6.2% | $204 / Sq Ft |
| 05/12/2021 05/12/21 | For Sale | $369,900 | +33.1% | $192 / Sq Ft |
| 06/24/2016 06/24/16 | Sold | $278,000 | -4.1% | $144 / Sq Ft |
| 04/25/2016 04/25/16 | Pending | -- | -- | -- |
| 03/25/2016 03/25/16 | For Sale | $289,900 | +7.4% | $151 / Sq Ft |
| 12/19/2012 12/19/12 | Sold | $270,000 | -3.5% | $150 / Sq Ft |
| 10/26/2012 10/26/12 | Pending | -- | -- | -- |
| 09/04/2012 09/04/12 | For Sale | $279,900 | -- | $156 / Sq Ft |
Tax History Compared to Growth
Tax History
| Year | Tax Paid | Tax Assessment Tax Assessment Total Assessment is a certain percentage of the fair market value that is determined by local assessors to be the total taxable value of land and additions on the property. | Land | Improvement |
|---|---|---|---|---|
| 2023 | $7,733 | $127,000 | $67,850 | $59,150 |
| 2022 | $7,439 | $120,950 | $64,620 | $56,330 |
| 2021 | $7,165 | $116,380 | $62,180 | $54,200 |
| 2020 | $7,011 | $114,290 | $61,060 | $53,230 |
| 2019 | $6,803 | $109,350 | $58,420 | $50,930 |
| 2018 | $6,629 | $106,680 | $56,990 | $49,690 |
| 2017 | $6,492 | $103,080 | $55,070 | $48,010 |
| 2016 | $6,358 | $99,350 | $53,080 | $46,270 |
| 2015 | $6,312 | $93,560 | $49,990 | $43,570 |
| 2014 | $6,185 | $89,100 | $47,610 | $41,490 |
| 2013 | $6,092 | $89,310 | $47,720 | $41,590 |
Agents Affiliated with this Home
-

Seller's Agent in 2021
William Schillerstrom
Baird Warner
-

Seller Co-Listing Agent in 2021
Emily Schillerstrom
Baird Warner
-
Kathy McKinney

Buyer's Agent in 2021
Kathy McKinney
Baird Warner
(630) 853-4354
1 in this area
121 Total Sales
-
Laura Bruno

Seller's Agent in 2016
Laura Bruno
Baird Warner
(630) 234-8832
4 in this area
70 Total Sales
-
N
Seller's Agent in 2012
Nancy Kreamer
Baird & Warner
-
Lance Kammes

Buyer's Agent in 2012
Lance Kammes
RE/MAX Suburban
(630) 868-6315
926 Total Sales
Map
Source: Midwest Real Estate Data (MRED)
MLS Number: MRD09175181
APN: 08-30-407-016
- 1424 Killdeer Dr
- 44 Bunting Ln
- 1525 Swallow St
- 1533 Swallow St
- 1532 Chat Ct
- 1557 Swallow St
- 1552 Chat Ct
- 116 Waxwing Ave
- 407 Brad Ct
- 1550 Lighthouse Dr
- 1552 Lighthouse Dr
- 1239 Oxford Ln
- 1613 Swallow St Unit 2
- 1577 Clyde Dr
- 1592 Lighthouse Dr
- 1620 Bay Ct Unit 6
- 1624 Bay Ct Unit 4
- 819 Heatherfield Cir
- 214 E Bailey Rd Unit J
- 1454 Rill Ct
