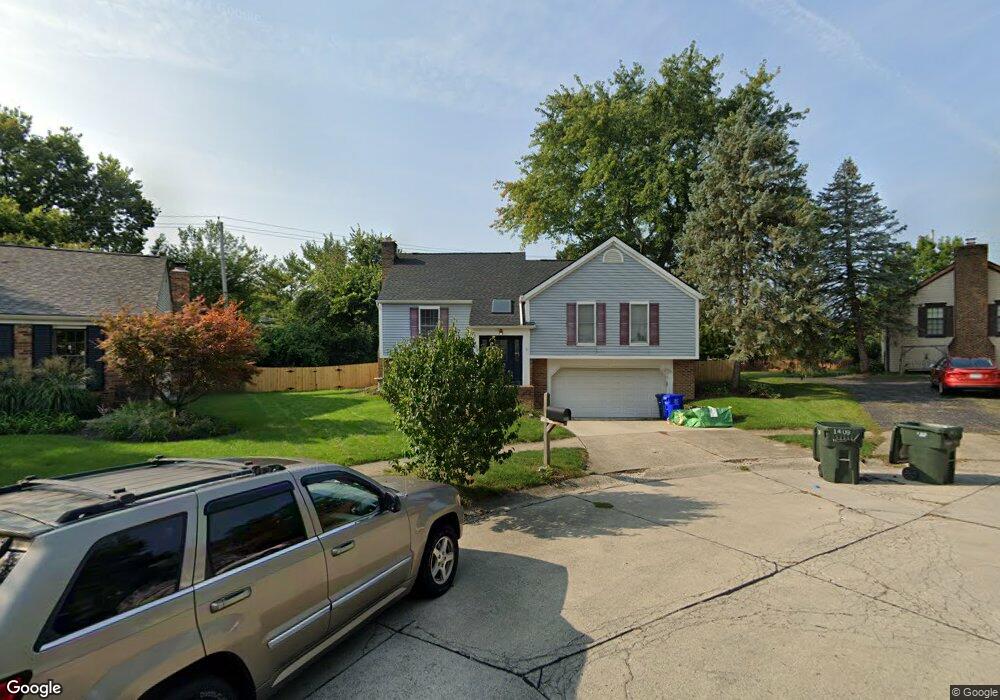1409 Tiehack Ct Columbus, OH 43235
Worthingview NeighborhoodEstimated Value: $395,468 - $443,000
3
Beds
3
Baths
1,822
Sq Ft
$229/Sq Ft
Est. Value
About This Home
This home is located at 1409 Tiehack Ct, Columbus, OH 43235 and is currently estimated at $416,367, approximately $228 per square foot. 1409 Tiehack Ct is a home located in Franklin County with nearby schools including Bluffsview Elementary School, McCord Middle School, and Worthington Kilbourne High School.
Ownership History
Date
Name
Owned For
Owner Type
Purchase Details
Closed on
Jul 10, 2000
Sold by
Cunningham Earl Ray and Cunningham Margaret M
Bought by
Fenner Philip A and Fenner Jennifer E
Current Estimated Value
Home Financials for this Owner
Home Financials are based on the most recent Mortgage that was taken out on this home.
Original Mortgage
$142,800
Outstanding Balance
$52,256
Interest Rate
8.55%
Mortgage Type
VA
Estimated Equity
$364,111
Purchase Details
Closed on
Jan 3, 1997
Sold by
Reti Dale G and Reti Cheryll
Bought by
Cunningham Earl Ray and Cunningham Margaret M
Home Financials for this Owner
Home Financials are based on the most recent Mortgage that was taken out on this home.
Original Mortgage
$113,628
Interest Rate
7.63%
Mortgage Type
FHA
Purchase Details
Closed on
Oct 16, 1992
Purchase Details
Closed on
Jan 1, 1978
Create a Home Valuation Report for This Property
The Home Valuation Report is an in-depth analysis detailing your home's value as well as a comparison with similar homes in the area
Home Values in the Area
Average Home Value in this Area
Purchase History
| Date | Buyer | Sale Price | Title Company |
|---|---|---|---|
| Fenner Philip A | $140,000 | Franklin Abstract | |
| Cunningham Earl Ray | $114,900 | -- | |
| -- | $120,000 | -- | |
| -- | $51,000 | -- |
Source: Public Records
Mortgage History
| Date | Status | Borrower | Loan Amount |
|---|---|---|---|
| Open | Fenner Philip A | $142,800 | |
| Closed | Cunningham Earl Ray | $113,628 |
Source: Public Records
Tax History
| Year | Tax Paid | Tax Assessment Tax Assessment Total Assessment is a certain percentage of the fair market value that is determined by local assessors to be the total taxable value of land and additions on the property. | Land | Improvement |
|---|---|---|---|---|
| 2025 | $7,158 | $116,590 | $41,130 | $75,460 |
| 2024 | $7,158 | $116,590 | $41,130 | $75,460 |
| 2023 | $6,845 | $116,585 | $41,125 | $75,460 |
| 2022 | $5,970 | $80,680 | $25,380 | $55,300 |
| 2021 | $5,507 | $80,680 | $25,380 | $55,300 |
| 2020 | $5,305 | $80,680 | $25,380 | $55,300 |
| 2019 | $5,119 | $70,250 | $22,050 | $48,200 |
| 2018 | $4,895 | $70,250 | $22,050 | $48,200 |
| 2017 | $4,709 | $70,250 | $22,050 | $48,200 |
| 2016 | $4,831 | $68,050 | $20,620 | $47,430 |
| 2015 | $4,832 | $68,050 | $20,620 | $47,430 |
| 2014 | $4,831 | $68,050 | $20,620 | $47,430 |
| 2013 | $2,184 | $61,845 | $18,725 | $43,120 |
Source: Public Records
Map
Nearby Homes
- 1380 Tiehack Ct
- 1278 Amol Ln
- 7164 Durness Place
- 7370 Coldstream Dr
- 1327 Donahey St
- 1930 Shallowford Ave
- 6623 Millbrae Rd
- 6747 Merwin Rd
- 7034 Rockhaven Place
- 6637 Merwin Rd
- 6876 Spruce Pine Dr
- 1978 Shallowford Ave
- 6904 Clydeway Ct
- 1760 Fallhaven Dr
- 2001 Sawbury Blvd Unit 2001
- 7746 Sagemeadow Ct
- 6784 Heathview St
- 2074 Hard Rd
- 1001 Rutherglen Dr
- 7456 Mapleleaf Ct
- 1403 Tiehack Ct
- 1417 Tiehack Ct
- 1448 Linbrook Ct
- 1389 Tiehack Ct
- 1460 Linbrook Ct
- 1416 Tiehack Ct
- 1408 Tiehack Ct
- 1400 Tiehack Ct
- 1381 Tiehack Ct
- 1436 Linbrook Ct
- 1388 Tiehack Ct
- 7316 Fall Creek Ln Unit AD
- 1455 Linbrook Ct
- 1373 Tiehack Ct
- 7336 Fall Creek Ln
- 7314 Fall Creek Ln Unit AD
- 7334 Fall Creek Ln
- 1424 Linbrook Ct
- 7312 Fall Creek Ln Unit AD
- 1409 Snowmass Rd
Your Personal Tour Guide
Ask me questions while you tour the home.
