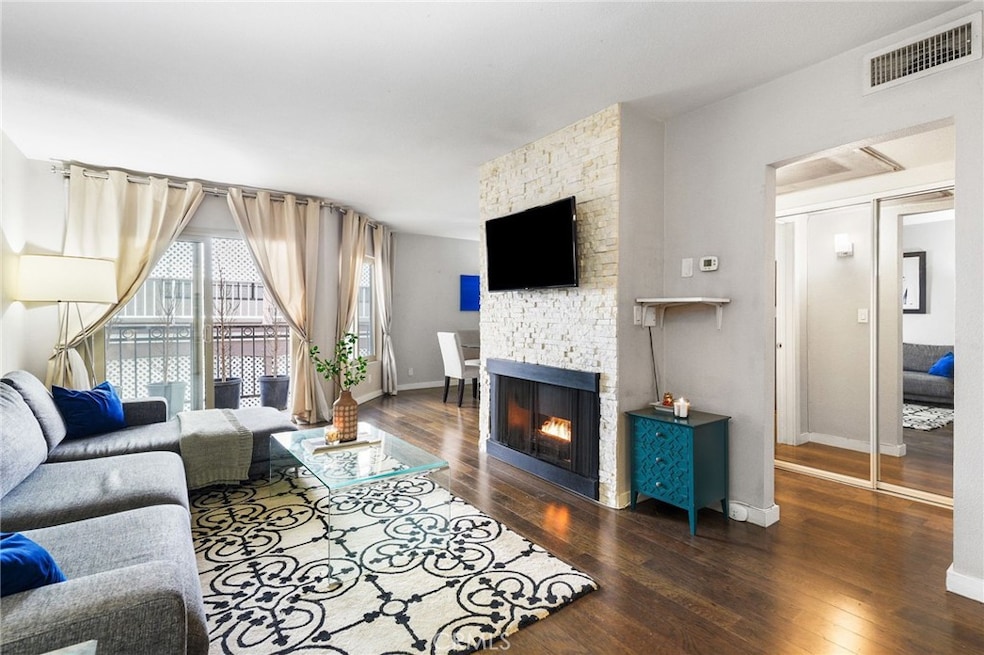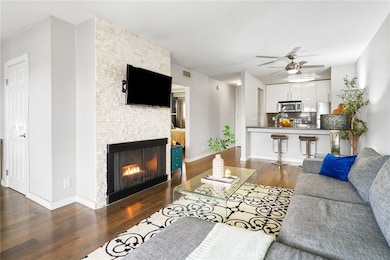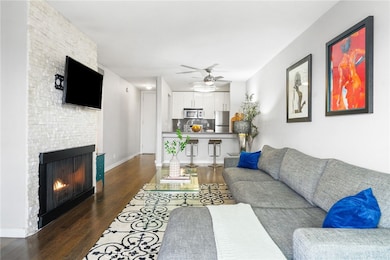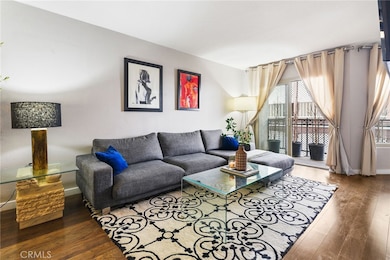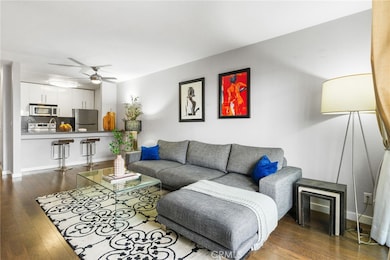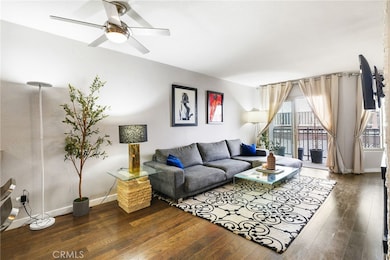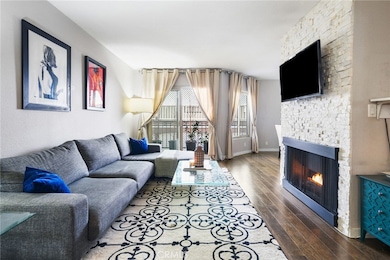The Rob Clark 141 S Clark Dr Unit 326 Floor 1 West Hollywood, CA 90048
Beverly Grove NeighborhoodEstimated payment $4,802/month
Highlights
- 24-Hour Security
- Heated In Ground Pool
- 0.93 Acre Lot
- West Hollywood Elementary School Rated A-
- Gated Community
- Contemporary Architecture
About This Home
Welcome to The Rob Clark – Where Sophistication Meets Style in the Heart of West Hollywood. This impeccably curated 1BD/1BA with den condo presents a rare opportunity to own a chic, turnkey residence in one of Los Angeles’ most coveted locations—at the intersection of 3rd and Clark, just steps from Beverly Hills, The Ivy, Cedars-Sinai, and Robertson’s world-renowned boutiques and restaurants. Designed for the discerning buyer, the open-concept layout is ideal for both effortless entertaining and relaxing in style, featuring stunning hickory or light oak hardwood floors, a cozy fireplace, and a private balcony. The gourmet kitchen is a chef’s delight with Caesar stone countertops, sleek stainless steel appliances, and a breakfast bar that seamlessly connects to the dining and living areas. A modern in-unit washer/dryer offer convenience and comfort. The tranquil bedroom suite includes a generous walk-in closet—perfect for the fashion lover—while the versatile den is ideal as a home office, guest nook, or creative space. Enjoy a lifestyle of luxury with resort-style amenities: a sparkling heated pool, stylish BBQ courtyard, modern fitness center, and beautifully maintained common areas—all with a remarkably low HOA. Recent building upgrades include refreshed elevators and pool areas, ensuring peace of mind and elevated living. This home offers unmatched location, design, and value, experience chic urban living at The Rob Clark—where elegance, location, and lifestyle converge!
Listing Agent
Luxury Collective Brokerage Phone: 951-595-5972 License #02200938 Listed on: 09/03/2025
Property Details
Home Type
- Condominium
Est. Annual Taxes
- $7,803
Year Built
- Built in 1973 | Remodeled
Lot Details
- Two or More Common Walls
HOA Fees
- $725 Monthly HOA Fees
Parking
- Subterranean Parking
- Parking Available
- Auto Driveway Gate
- Controlled Entrance
- Community Parking Structure
Property Views
- Pool
- Courtyard
Home Design
- Contemporary Architecture
- Entry on the 1st floor
Interior Spaces
- 740 Sq Ft Home
- 3-Story Property
- Ceiling Fan
- Living Room with Fireplace
- Den
- Wood Flooring
Kitchen
- Breakfast Bar
- Electric Oven
- Electric Cooktop
- Microwave
- Dishwasher
- Quartz Countertops
- Disposal
Bedrooms and Bathrooms
- 1 Main Level Bedroom
- Walk-In Closet
- Mirrored Closets Doors
- 1 Full Bathroom
- Quartz Bathroom Countertops
- Bathtub with Shower
Laundry
- Laundry Room
- Laundry in Kitchen
- Dryer
- Washer
Home Security
Outdoor Features
- Heated In Ground Pool
- Covered Patio or Porch
- Exterior Lighting
Utilities
- Central Heating and Cooling System
- Phone Available
- Cable TV Available
Listing and Financial Details
- Tax Lot 1
- Tax Tract Number 62676
- Assessor Parcel Number 4335012127
Community Details
Overview
- 105 Units
- Rob Clark HOA
- HOA Organizers HOA
Amenities
- Outdoor Cooking Area
Recreation
- Community Pool
Pet Policy
- Pets Allowed with Restrictions
Security
- 24-Hour Security
- Card or Code Access
- Gated Community
- Carbon Monoxide Detectors
- Fire and Smoke Detector
- Fire Sprinkler System
Map
About The Rob Clark
Home Values in the Area
Average Home Value in this Area
Tax History
| Year | Tax Paid | Tax Assessment Tax Assessment Total Assessment is a certain percentage of the fair market value that is determined by local assessors to be the total taxable value of land and additions on the property. | Land | Improvement |
|---|---|---|---|---|
| 2025 | $7,803 | $655,451 | $196,635 | $458,816 |
| 2024 | $7,803 | $642,600 | $192,780 | $449,820 |
| 2023 | $7,654 | $630,000 | $189,000 | $441,000 |
| 2022 | $6,037 | $509,653 | $331,398 | $178,255 |
| 2021 | $5,961 | $499,660 | $324,900 | $174,760 |
| 2019 | $5,781 | $484,842 | $315,264 | $169,578 |
| 2018 | $5,769 | $475,336 | $309,083 | $166,253 |
| 2016 | $5,518 | $456,881 | $297,082 | $159,799 |
| 2015 | $5,437 | $450,019 | $292,620 | $157,399 |
| 2014 | $5,460 | $441,204 | $286,888 | $154,316 |
Property History
| Date | Event | Price | List to Sale | Price per Sq Ft |
|---|---|---|---|---|
| 11/17/2025 11/17/25 | Under Contract | -- | -- | -- |
| 09/03/2025 09/03/25 | For Sale | $649,000 | 0.0% | $877 / Sq Ft |
| 08/21/2025 08/21/25 | For Rent | $3,000 | +17.6% | -- |
| 09/23/2015 09/23/15 | Rented | $2,550 | -3.8% | -- |
| 08/24/2015 08/24/15 | Under Contract | -- | -- | -- |
| 08/17/2015 08/17/15 | For Rent | $2,650 | -- | -- |
Purchase History
| Date | Type | Sale Price | Title Company |
|---|---|---|---|
| Deed | -- | Chicago Title | |
| Grant Deed | $630,000 | Chicago Title | |
| Grant Deed | $420,000 | Chicago Title Company |
Mortgage History
| Date | Status | Loan Amount | Loan Type |
|---|---|---|---|
| Previous Owner | $370,575 | New Conventional |
Source: California Regional Multiple Listing Service (CRMLS)
MLS Number: SR25198180
APN: 4335-012-127
- 141 S Clark Dr Unit 216
- 141 S Clark Dr Unit 224
- 123 S Clark Dr Unit PH1
- 146 S Clark Dr Unit 101
- 8871 Burton Way Unit 305
- 107 N Swall Dr Unit 302
- 107 N Swall Dr Unit 304
- 128 S Almont Dr
- 122 N Clark Dr Unit 105
- 122 N Clark Dr Unit 306
- 305 Arnaz Dr Unit 103
- 123 N Swall Dr
- 325 Arnaz Dr Unit 304
- 132 N Swall Dr Unit 101
- 8800 Burton Way
- 9000 W 3rd St Unit 1101
- 9000 W 3rd St Unit 103
- 9000 W 3rd St Unit 208
- 9000 W 3rd St Unit 204
- 315 N Swall Dr Unit 103
- 141 S Clark Dr Unit 411
- 123 S Clark Dr Unit 104
- 118 S Clark Dr Unit 105
- 121 S Swall Dr Unit 307
- 300 S Clark Dr
- 319 S Clark Dr Unit 306
- 319 S Clark Dr Unit 206
- 319 S Clark Dr Unit 307
- 101 N Clark Dr Unit 103
- 100 N Clark Dr
- 100 N Clark Dr Unit 108
- 8811 Burton Way Unit 511
- 8811 Burton Way Unit 216
- 8811 Burton Way Unit 202
- 8811 Burton Way Unit 308
- 8811 Burton Way Unit 216
- 8813 Burton Way Unit 308
- 122 N Clark Dr Unit 105
- 101 N La Peer Dr
- 310 S Almont Dr
