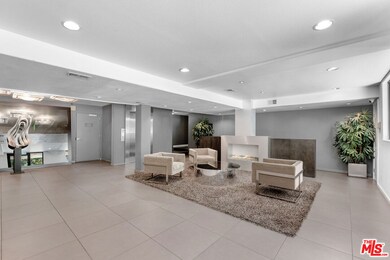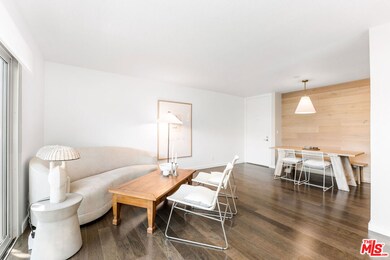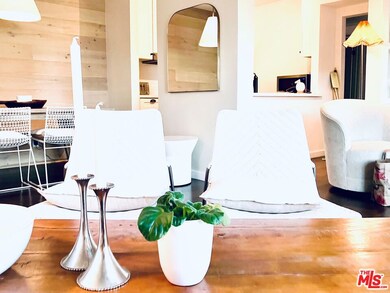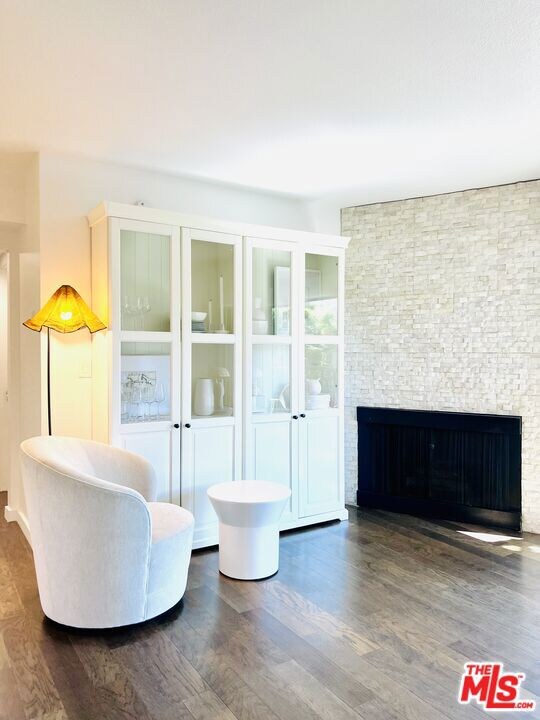
The Rob Clark 141 S Clark Dr Unit 411 West Hollywood, CA 90048
Beverly Grove NeighborhoodHighlights
- Fitness Center
- Unit is on the top floor
- Automatic Gate
- West Hollywood Elementary School Rated A-
- Heated In Ground Pool
- Gated Community
About This Home
Peaceful, private, designer done pied-a-terre awaits you at the tony Rob Clark building on the corner of Robertson Blvd and Clark Dr. steps away from the Four Seasons Hotel, luxury shops and award winning restaurants. This "best in the building" furnished top corner one bed one bath ticks all the boxes for your stay in Los Angeles. Completely redone top to bottom, condo has a sophisticated feel and offers every modern amenity. Gorgeous muted palette features wide plank hardwood floors throughout, custom accent wall, lighting and fine finishes. Open concept floor plan has a relaxing flow from kitchen to dining to living room areas and is framed against a beautiful serene tree-lined balcony. Kitchen has new quartz countertops, white cabinetry, stainless steel appliances including refrigerator, dishwasher, stove, european washer and microwave. Thoughtful closet and storage space includes a walk-in in the bedroom with a seperate wall of built-ins and another closet in hallway. Bedroom retreat has a serene feel with bright window and custom blind. Luxurious spa-like bath with large shower and amazing tile work. New top of the line HVAC system. The Rob Clark has secure key fob building access, heated pool, barbecue area with lounge seating, full gym and hotel-like lobby. Home is proudly offered stylishly furnished and finely appointed. Includes Wifi. Available November 15th.
Condo Details
Home Type
- Condominium
Est. Annual Taxes
- $8,014
Year Built
- Built in 1973 | Remodeled
Parking
- Parking Garage
- Automatic Gate
- Controlled Entrance
Property Views
- City Lights
- Woods
Home Design
- Contemporary Architecture
- Entry on the 4th floor
Interior Spaces
- 670 Sq Ft Home
- 4-Story Property
- Open Floorplan
- Furnished
- Built-In Features
- Paneling
- Custom Window Coverings
- Living Room with Fireplace
- Dining Area
- Wood Flooring
- Intercom
Kitchen
- Electric Oven
- Microwave
- Dishwasher
- Quartz Countertops
- Disposal
Bedrooms and Bathrooms
- 1 Bedroom
- Walk-In Closet
- Mirrored Closets Doors
- Remodeled Bathroom
- 1 Full Bathroom
Laundry
- Laundry in unit
- Washer
Outdoor Features
- Heated In Ground Pool
Additional Features
- East Facing Home
- Unit is on the top floor
- Central Heating and Cooling System
Listing and Financial Details
- Security Deposit $3,500
- $250 Move-In Fee
- Tenant pays for electricity, insurance
- Rent includes trash collection, water, gas, association dues, cable TV, gardener
- 6 Month Lease Term
- 8-Month Minimum Lease Term
- Assessor Parcel Number 4335-012-142
Community Details
Overview
- Association fees include gas, water
Amenities
- Trash Chute
- Laundry Facilities
- Elevator
- Lobby
Recreation
- Community Pool
Pet Policy
- Pet Size Limit
- Call for details about the types of pets allowed
Security
- Card or Code Access
- Gated Community
- Carbon Monoxide Detectors
- Fire and Smoke Detector
Map
About The Rob Clark
About the Listing Agent

I'm an expert real estate agent with Core Real Estate Group in BEVERLY HILLS, CA and the nearby area, providing home-buyers and sellers with professional, responsive and attentive real estate services. Want an agent who'll really listen to what you want in a home? Need an agent who knows how to effectively market your home so it sells? Give me a call! I'm eager to help and would love to talk to you.
Elizabeth's Other Listings
Source: The MLS
MLS Number: 25612241
APN: 4335-012-142
- 141 S Clark Dr Unit 224
- 141 S Clark Dr Unit 326
- 146 S Clark Dr Unit 101
- 118 S Clark Dr Unit 105
- 325 S Swall Dr Unit 401
- 8871 Burton Way Unit 305
- 107 N Swall Dr Unit 302
- 107 N Swall Dr Unit 304
- 107 N Swall Dr Unit 402
- 128 S Almont Dr
- 122 N Clark Dr Unit 302
- 122 N Clark Dr Unit 306
- 305 Arnaz Dr Unit 103
- 123 N Swall Dr
- 325 Arnaz Dr Unit 304
- 132 N Swall Dr Unit 101
- 8800 Burton Way
- 9000 W 3rd St Unit 201
- 9000 W 3rd St Unit 1101
- 9000 W 3rd St Unit 103
- 141 S Clark Dr Unit 326
- 141 S Clark Dr Unit 118
- 123 S Clark Dr Unit PH1
- 118 S Clark Dr Unit 105
- 121 S Swall Dr Unit 202
- 310 S Clark Dr Unit 209
- 300 S Clark Dr
- 101 N Clark Dr Unit 103
- 8903 Alden Dr
- 100 N Clark Dr
- 100 N Clark Dr Unit 108
- 8811 Burton Way Unit 511
- 8811 Burton Way Unit 216
- 8909 Burton Way Unit 202
- 8811 Burton Way Unit 308
- 8811 Burton Way Unit 202
- 8813 Burton Way Unit 308
- 122 N Clark Dr Unit 105
- 101 N La Peer Dr
- 310 S Almont Dr






