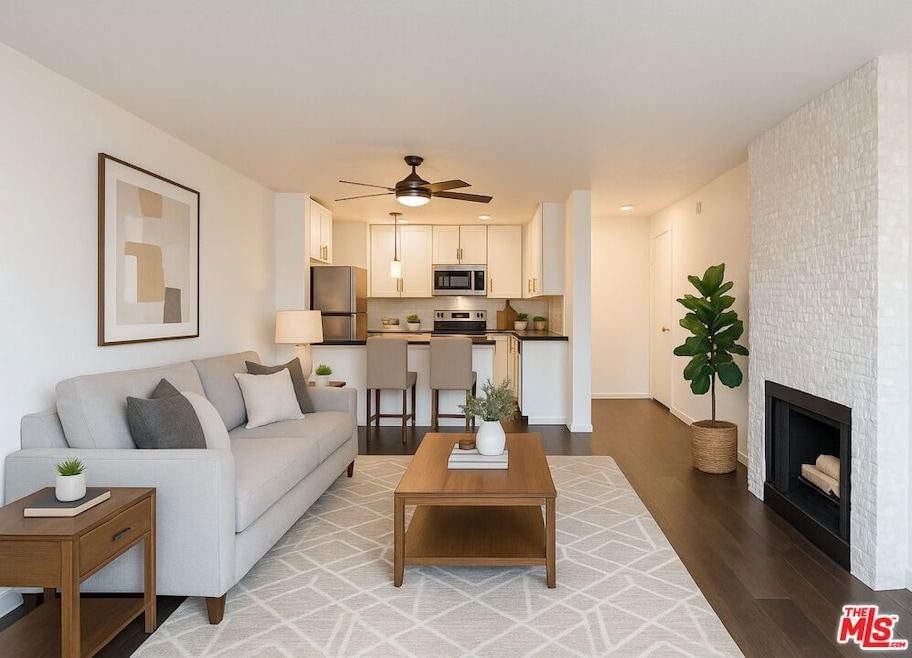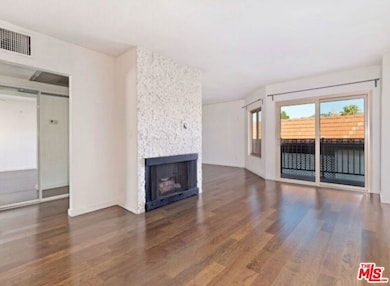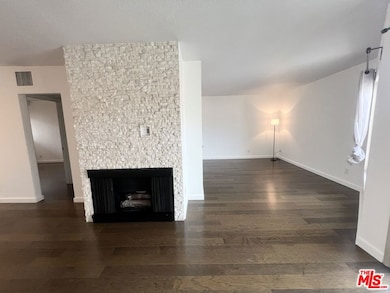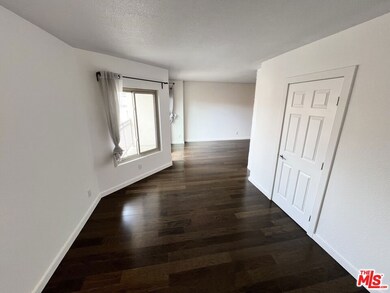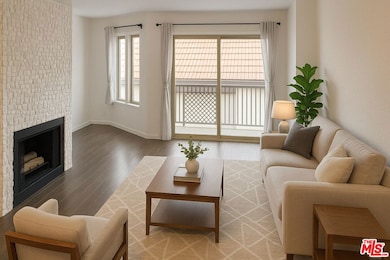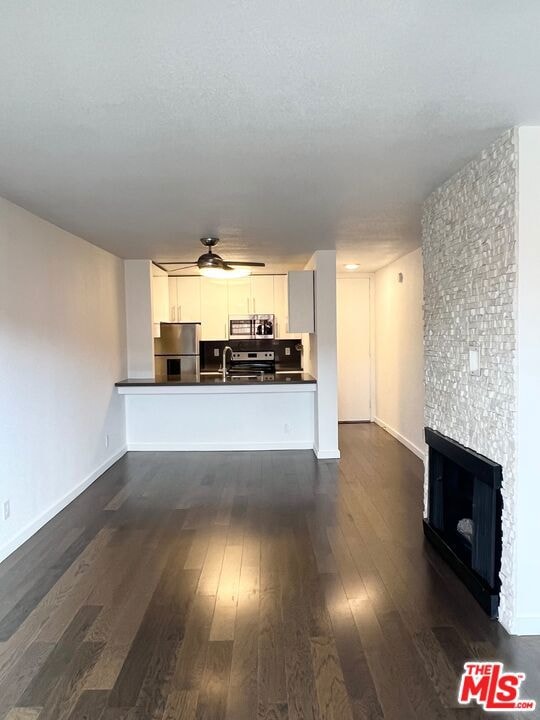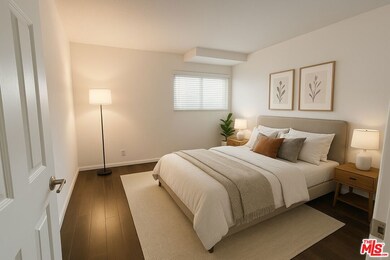
The Rob Clark 141 S Clark Dr Unit 524 West Hollywood, CA 90048
Beverly Grove NeighborhoodEstimated payment $5,047/month
Highlights
- Fitness Center
- In Ground Pool
- Peek-A-Boo Views
- West Hollywood Elementary School Rated A-
- Gated Parking
- 0.93 Acre Lot
About This Home
Beautiful Top Floor unit and fabulous location at the Rob Clark! Entertain or relax in your open floor plan family room. This lovely home comes with stainless steel appliances, washer/dryer in unit and a den! Use as extra entertainment space, office, reading room, your options are endless. Spacious bedroom with walk in closet. The fitness room and sparkling pool are a wonderful way to unwind/work out. TWO tandem parking spaces! Close to many shops, cafes, shopping and Cedars Sinai hospital. Some pictures have been virtually staged.
Property Details
Home Type
- Condominium
Est. Annual Taxes
- $8,079
Year Built
- Built in 1973
HOA Fees
- $763 Monthly HOA Fees
Home Design
- Traditional Architecture
Interior Spaces
- 740 Sq Ft Home
- 1-Story Property
- Ceiling Fan
- Family Room with Fireplace
- Den
- Peek-A-Boo Views
Kitchen
- Oven
- Microwave
- Dishwasher
Bedrooms and Bathrooms
- 1 Bedroom
- 1 Full Bathroom
- Bathtub with Shower
Laundry
- Laundry Room
- Laundry in Kitchen
- Dryer
- Washer
Parking
- 2 Covered Spaces
- Tandem Parking
- Gated Parking
Additional Features
- In Ground Pool
- Central Heating and Cooling System
Listing and Financial Details
- Assessor Parcel Number 4335-012-163
Community Details
Overview
- 105 Units
- Association Phone (818) 778-3331
Amenities
- Laundry Facilities
- Elevator
Recreation
- Community Pool
Pet Policy
- Pets Allowed
Security
- Card or Code Access
Map
About The Rob Clark
Home Values in the Area
Average Home Value in this Area
Tax History
| Year | Tax Paid | Tax Assessment Tax Assessment Total Assessment is a certain percentage of the fair market value that is determined by local assessors to be the total taxable value of land and additions on the property. | Land | Improvement |
|---|---|---|---|---|
| 2024 | $8,079 | $665,622 | $470,147 | $195,475 |
| 2023 | $7,924 | $652,572 | $460,929 | $191,643 |
| 2022 | $7,554 | $639,778 | $451,892 | $187,886 |
| 2021 | $7,460 | $627,234 | $443,032 | $184,202 |
| 2019 | $7,234 | $608,633 | $429,893 | $178,740 |
| 2018 | $7,220 | $596,700 | $421,464 | $175,236 |
| 2016 | $6,628 | $557,000 | $297,000 | $260,000 |
| 2015 | $5,580 | $469,000 | $250,000 | $219,000 |
| 2014 | $5,482 | $450,000 | $240,000 | $210,000 |
Property History
| Date | Event | Price | Change | Sq Ft Price |
|---|---|---|---|---|
| 05/15/2025 05/15/25 | Price Changed | $645,000 | -0.8% | $872 / Sq Ft |
| 05/05/2025 05/05/25 | For Sale | $650,000 | 0.0% | $878 / Sq Ft |
| 01/28/2019 01/28/19 | Rented | $2,800 | 0.0% | -- |
| 12/10/2018 12/10/18 | For Rent | $2,800 | 0.0% | -- |
| 02/13/2017 02/13/17 | Sold | $585,000 | 0.0% | $791 / Sq Ft |
| 01/24/2017 01/24/17 | For Sale | $585,000 | 0.0% | $791 / Sq Ft |
| 11/21/2016 11/21/16 | Rented | $2,800 | -1.8% | -- |
| 10/24/2016 10/24/16 | For Rent | $2,850 | -- | -- |
Purchase History
| Date | Type | Sale Price | Title Company |
|---|---|---|---|
| Grant Deed | $585,000 | Fidelity National Title Co | |
| Interfamily Deed Transfer | -- | None Available | |
| Grant Deed | $564,000 | Chicago Title Subdivision |
Mortgage History
| Date | Status | Loan Amount | Loan Type |
|---|---|---|---|
| Previous Owner | $464,720 | New Conventional |
Similar Homes in West Hollywood, CA
Source: The MLS
MLS Number: 25531317
APN: 4335-012-163
- 141 S Clark Dr Unit 524
- 141 S Clark Dr Unit 428
- 141 S Clark Dr Unit 326
- 141 S Clark Dr Unit 422
- 136 S Clark Dr Unit 2
- 136 S Clark Dr Unit 6
- 117 S Clark Dr Unit 102
- 8871 Burton Way Unit 305
- 120 N Swall Dr Unit 103
- 115 S La Peer Dr
- 128 S Almont Dr
- 122 N Clark Dr Unit 203
- 122 N Clark Dr Unit 402
- 122 N Clark Dr Unit 302
- 305 Arnaz Dr Unit 103
- 118 N La Peer Dr
- 128 N Swall Dr Unit PN4
- 8963 Burton Way Unit 103
- 132 N Swall Dr Unit 101
- 132 N Swall Dr Unit 202
