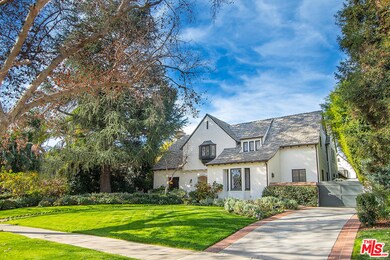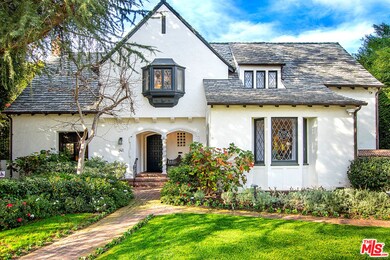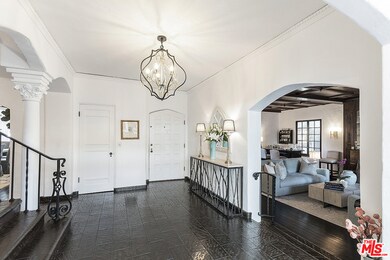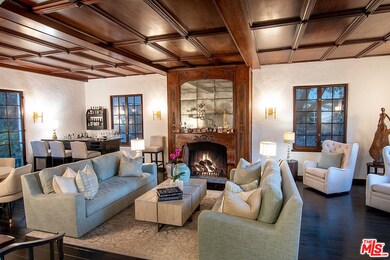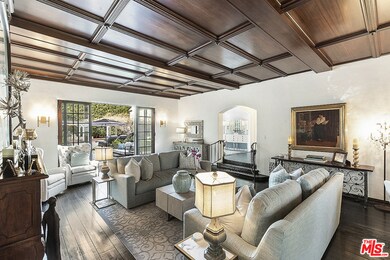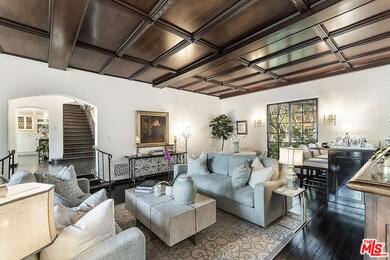
141 S Las Palmas Ave Los Angeles, CA 90004
Hancock Park NeighborhoodHighlights
- Detached Guest House
- Heated In Ground Pool
- English Architecture
- Third Street Elementary School Rated A
- Family Room with Fireplace
- Wood Flooring
About This Home
As of March 2021This 1928 Paul Williams designed Country English Estate sits on one of Hancock park's best tree lined streets. Set on a manicured pool lot, the property features over 5k sf w/ a 4+4 Main House that has been updated for todays modern living while retaining many of its classic period details. Living Room boasts rich wood paneled coffered ceiling, stunning fireplace with antique mirror, bar, stained glass windows and large French Doors. The home also offers a private office and a formal dining room w/ stunning leaded windows overlooking the grassy front lawn. A gorgeous well appointed kitchen opens generously to a warm family room w/ fireplace and French Doors leading to a resort-like sitting patio & backyard. The grounds are surrounded by soaring privacy hedges, a sparkling pool/spa, pergola, dining patio, BBQ Bar, pizza oven & fireplace. The picture book 2 story Guest House has a luxurious bedroom & bath suite upstairs while also offering a large bonus space/gym with bath downstairs.
Last Agent to Sell the Property
Keller Williams Beverly Hills License #01261623 Listed on: 01/22/2021

Home Details
Home Type
- Single Family
Est. Annual Taxes
- $77,063
Year Built
- Built in 1928 | Remodeled
Lot Details
- 0.32 Acre Lot
- Lot Dimensions are 78x177
- East Facing Home
- Partially Fenced Property
- Property is zoned LARE11
Property Views
- Park or Greenbelt
- Pool
Home Design
- English Architecture
- Split Level Home
Interior Spaces
- 5,203 Sq Ft Home
- 2-Story Property
- Bar
- Family Room with Fireplace
- 4 Fireplaces
- Great Room
- Living Room with Fireplace
- Dining Room
- Home Office
- Home Gym
- Security System Owned
- Basement
Kitchen
- Breakfast Area or Nook
- Breakfast Bar
- Oven or Range
- <<microwave>>
- Freezer
- Dishwasher
- Kitchen Island
- Disposal
Flooring
- Wood
- Tile
Bedrooms and Bathrooms
- 5 Bedrooms
- Walk-In Closet
- Powder Room
Laundry
- Laundry Room
- Dryer
- Washer
Parking
- 4 Open Parking Spaces
- 4 Parking Spaces
- Driveway
Pool
- Heated In Ground Pool
- Heated Spa
Outdoor Features
- Balcony
- Open Patio
- Outdoor Grill
Additional Homes
- Detached Guest House
- Fireplace in Guest House
Utilities
- Central Heating and Cooling System
- Sewer in Street
Community Details
- No Home Owners Association
Listing and Financial Details
- Assessor Parcel Number 5513-012-018
Ownership History
Purchase Details
Home Financials for this Owner
Home Financials are based on the most recent Mortgage that was taken out on this home.Purchase Details
Purchase Details
Home Financials for this Owner
Home Financials are based on the most recent Mortgage that was taken out on this home.Purchase Details
Home Financials for this Owner
Home Financials are based on the most recent Mortgage that was taken out on this home.Purchase Details
Home Financials for this Owner
Home Financials are based on the most recent Mortgage that was taken out on this home.Purchase Details
Home Financials for this Owner
Home Financials are based on the most recent Mortgage that was taken out on this home.Purchase Details
Home Financials for this Owner
Home Financials are based on the most recent Mortgage that was taken out on this home.Purchase Details
Home Financials for this Owner
Home Financials are based on the most recent Mortgage that was taken out on this home.Purchase Details
Home Financials for this Owner
Home Financials are based on the most recent Mortgage that was taken out on this home.Purchase Details
Home Financials for this Owner
Home Financials are based on the most recent Mortgage that was taken out on this home.Purchase Details
Home Financials for this Owner
Home Financials are based on the most recent Mortgage that was taken out on this home.Purchase Details
Home Financials for this Owner
Home Financials are based on the most recent Mortgage that was taken out on this home.Purchase Details
Home Financials for this Owner
Home Financials are based on the most recent Mortgage that was taken out on this home.Purchase Details
Similar Homes in the area
Home Values in the Area
Average Home Value in this Area
Purchase History
| Date | Type | Sale Price | Title Company |
|---|---|---|---|
| Grant Deed | $6,000,000 | Chicago Title | |
| Grant Deed | $5,460,000 | Chicago Title Company | |
| Interfamily Deed Transfer | -- | None Available | |
| Interfamily Deed Transfer | -- | First American Title Co | |
| Grant Deed | $3,660,000 | First American Title Co | |
| Grant Deed | -- | Fidelity National Title Co | |
| Grant Deed | -- | Fidelity Van Nuys | |
| Interfamily Deed Transfer | -- | Fidelity National Title Co | |
| Interfamily Deed Transfer | -- | Fidelity National Title Co | |
| Interfamily Deed Transfer | -- | American Title Co | |
| Interfamily Deed Transfer | -- | Commonwealth Title Co | |
| Interfamily Deed Transfer | -- | Fidelity National Title | |
| Interfamily Deed Transfer | -- | Fidelity National Title | |
| Interfamily Deed Transfer | -- | First Southwestern Title Co | |
| Interfamily Deed Transfer | -- | -- | |
| Individual Deed | -- | -- | |
| Interfamily Deed Transfer | -- | First Southwestern Title | |
| Interfamily Deed Transfer | -- | -- | |
| Individual Deed | $1,050,000 | Guardian Title | |
| Grant Deed | -- | -- |
Mortgage History
| Date | Status | Loan Amount | Loan Type |
|---|---|---|---|
| Open | $3,900,000 | New Conventional | |
| Previous Owner | $3,846,500 | Adjustable Rate Mortgage/ARM | |
| Previous Owner | $1,452,244 | Adjustable Rate Mortgage/ARM | |
| Previous Owner | $2,180,000 | New Conventional | |
| Previous Owner | $2,379,000 | Purchase Money Mortgage | |
| Previous Owner | $2,205,000 | Purchase Money Mortgage | |
| Previous Owner | $1,500,000 | New Conventional | |
| Previous Owner | $824,000 | New Conventional | |
| Previous Owner | $833,000 | No Value Available | |
| Previous Owner | $844,000 | No Value Available | |
| Previous Owner | $862,500 | No Value Available | |
| Previous Owner | $300,000 | Unknown | |
| Previous Owner | $650,000 | No Value Available | |
| Previous Owner | $735,000 | No Value Available | |
| Closed | $652,500 | No Value Available |
Property History
| Date | Event | Price | Change | Sq Ft Price |
|---|---|---|---|---|
| 03/01/2021 03/01/21 | Sold | $6,000,000 | +0.1% | $1,153 / Sq Ft |
| 01/27/2021 01/27/21 | Pending | -- | -- | -- |
| 01/22/2021 01/22/21 | For Sale | $5,995,000 | +9.8% | $1,152 / Sq Ft |
| 07/31/2019 07/31/19 | Sold | $5,460,000 | +1.2% | $1,049 / Sq Ft |
| 07/10/2019 07/10/19 | For Sale | $5,395,000 | -- | $1,037 / Sq Ft |
Tax History Compared to Growth
Tax History
| Year | Tax Paid | Tax Assessment Tax Assessment Total Assessment is a certain percentage of the fair market value that is determined by local assessors to be the total taxable value of land and additions on the property. | Land | Improvement |
|---|---|---|---|---|
| 2024 | $77,063 | $6,367,248 | $5,306,040 | $1,061,208 |
| 2023 | $75,488 | $6,242,400 | $5,202,000 | $1,040,400 |
| 2022 | $71,945 | $6,120,000 | $5,100,000 | $1,020,000 |
| 2021 | $65,496 | $5,516,565 | $4,546,620 | $969,945 |
| 2020 | $66,188 | $5,460,000 | $4,500,000 | $960,000 |
| 2019 | $51,186 | $4,309,634 | $2,543,391 | $1,766,243 |
| 2018 | $51,024 | $4,225,132 | $2,493,521 | $1,731,611 |
| 2016 | $44,286 | $3,679,400 | $2,171,400 | $1,508,000 |
| 2015 | $40,831 | $3,389,100 | $2,000,100 | $1,389,000 |
| 2014 | $41,750 | $3,389,100 | $2,000,100 | $1,389,000 |
Agents Affiliated with this Home
-
Dafna Milstein

Seller's Agent in 2021
Dafna Milstein
Keller Williams Beverly Hills
(310) 867-5598
2 in this area
77 Total Sales
-
Gregg Silver
G
Seller Co-Listing Agent in 2021
Gregg Silver
Keller Williams Beverly Hills
(310) 432-6400
2 in this area
25 Total Sales
-
Joshua Altman

Buyer's Agent in 2021
Joshua Altman
Douglas Elliman of California, Inc.
(323) 610-0231
11 in this area
506 Total Sales
-
Matthew J. Altman

Buyer Co-Listing Agent in 2021
Matthew J. Altman
Douglas Elliman of California, Inc.
(323) 791-9398
9 in this area
185 Total Sales
-
Jason Reitz

Seller's Agent in 2019
Jason Reitz
Rock Realty Group
(323) 656-1800
72 Total Sales
-
Michael Sutton

Buyer's Agent in 2019
Michael Sutton
The Beverly Hills Estates
(310) 864-8965
3 Total Sales
Map
Source: The MLS
MLS Number: 21-682510
APN: 5513-012-018
- 119 S Highland Ave
- 191 S Hudson Ave
- 157 N Las Palmas Ave
- 165 N Las Palmas Ave
- 228 S Hudson Ave
- 100 S Hudson Place
- 166 N Citrus Ave
- 120 N Orange Dr
- 318 N Citrus Ave
- 226 S Rimpau Blvd
- 401 S Las Palmas Ave
- 109 N Sycamore Ave Unit 304
- 211 S Muirfield Rd
- 408 N Mccadden Place
- 143 S Muirfield Rd
- 324 S Rimpau Blvd
- 443 S June St
- 108 S Detroit St
- 135 N Rossmore Ave
- 400 S Hudson Ave

