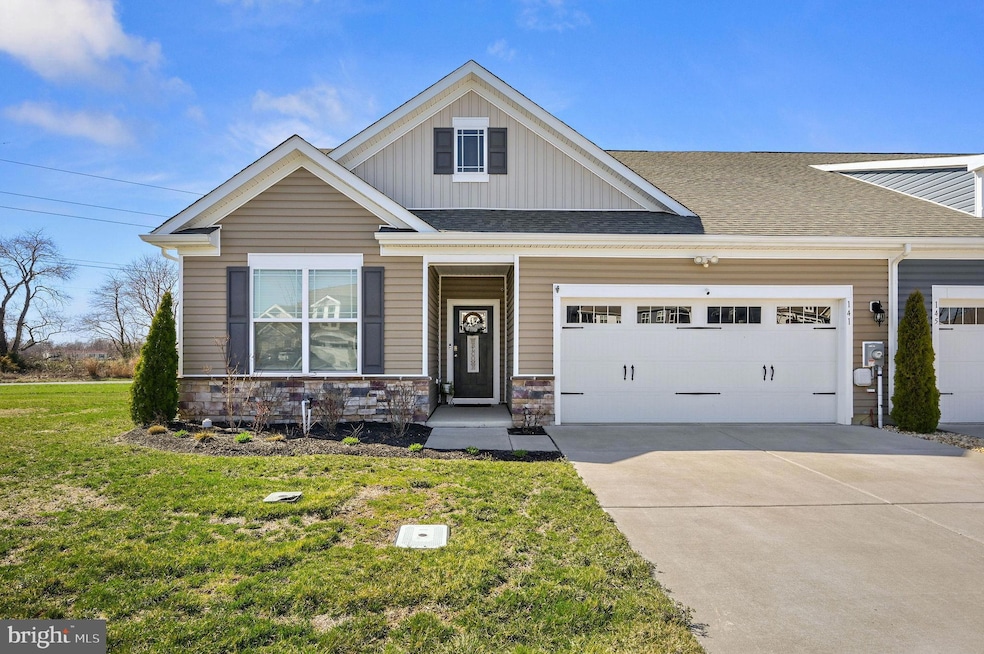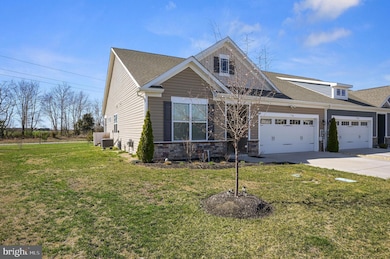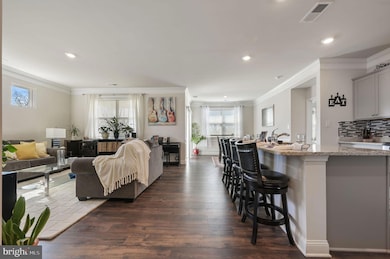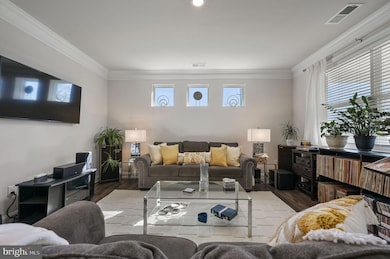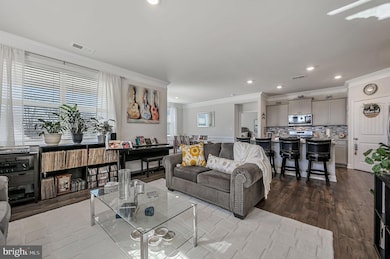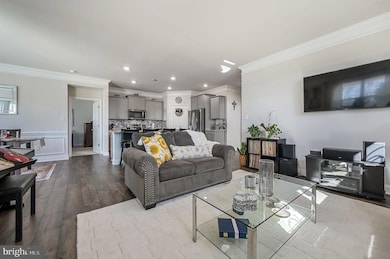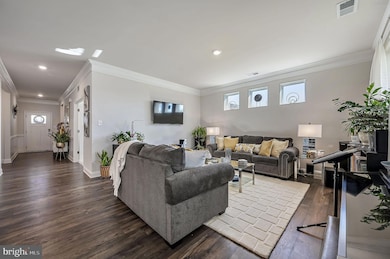
141 Sedmont Cir Smyrna, DE 19977
Estimated payment $2,399/month
Highlights
- Very Popular Property
- Contemporary Architecture
- Upgraded Countertops
- Open Floorplan
- Main Floor Bedroom
- Den
About This Home
This delightful home offers a spacious 1,719 square feet of living space, featuring three generously sized bedrooms and two well-appointed bathrooms.As you enter, you'll be greeted by a warm and inviting atmosphere, enhanced by lvp flooring that seamlessly guides you through the home. The open living area provides a perfect setting for relaxation and entertaining alike.The heart of this home is the well appointed kitchen, thoughtfully designed with functionality and style in mind. It boasts an island kitchen with ample workspace, a convenient pantry, and modern appliances including a gas stove, dishwasher, and refrigerator. Whether you're preparing a gourmet meal or enjoying a quick snack, this kitchen is sure to inspire culinary creativity.The primary bedroom is a true retreat, complete with an ensuite bathroom for added privacy and convenience. A spacious walk-in closet offers plenty of storage space, ensuring your belongings are neatly organized.Situated in a vibrant community, this townhouse offers an ideal blend of comfort and convenience. Don't miss the opportunity to make 141 Sedmont Cir your new home. Contact us today to schedule a viewing and experience all that this charming townhouse has to offer!
Open House Schedule
-
Saturday, June 14, 202512:00 to 3:00 pm6/14/2025 12:00:00 PM +00:006/14/2025 3:00:00 PM +00:00Add to Calendar
Townhouse Details
Home Type
- Townhome
Est. Annual Taxes
- $1,411
Year Built
- Built in 2021
Lot Details
- 6,621 Sq Ft Lot
- Lot Dimensions are 44.87 x 110.00
- Backs To Open Common Area
- Southeast Facing Home
- Sprinkler System
HOA Fees
- $100 Monthly HOA Fees
Parking
- 2 Car Direct Access Garage
- Front Facing Garage
- Driveway
Home Design
- Semi-Detached or Twin Home
- Contemporary Architecture
- Rambler Architecture
- Villa
- Slab Foundation
- Architectural Shingle Roof
- Aluminum Siding
- Vinyl Siding
Interior Spaces
- 1,719 Sq Ft Home
- Property has 1 Level
- Open Floorplan
- Crown Molding
- Wainscoting
- Ceiling height of 9 feet or more
- Recessed Lighting
- Dining Area
- Den
Kitchen
- Eat-In Kitchen
- Gas Oven or Range
- Microwave
- Dishwasher
- Stainless Steel Appliances
- Kitchen Island
- Upgraded Countertops
- Disposal
Flooring
- Carpet
- Vinyl
Bedrooms and Bathrooms
- 3 Main Level Bedrooms
- En-Suite Bathroom
- Walk-In Closet
- 2 Full Bathrooms
- Bathtub with Shower
- Walk-in Shower
Laundry
- Laundry Room
- Laundry on main level
- Washer and Dryer Hookup
Schools
- Smyrna High School
Utilities
- Forced Air Heating and Cooling System
- Programmable Thermostat
- 200+ Amp Service
- Electric Water Heater
Additional Features
- Energy-Efficient Appliances
- Patio
Listing and Financial Details
- Coming Soon on 6/13/25
- Tax Lot 2700-000
- Assessor Parcel Number DC-17-02803-02-2700-000
Community Details
Overview
- $500 Capital Contribution Fee
- Association fees include common area maintenance, lawn maintenance
- $225 Other One-Time Fees
- Premier Property Management HOA
- Built by D.R. Horton
- Bergmont Woods Subdivision, Barlow Floorplan
- Property Manager
Amenities
- Common Area
Recreation
- Jogging Path
Pet Policy
- Dogs and Cats Allowed
Map
Home Values in the Area
Average Home Value in this Area
Tax History
| Year | Tax Paid | Tax Assessment Tax Assessment Total Assessment is a certain percentage of the fair market value that is determined by local assessors to be the total taxable value of land and additions on the property. | Land | Improvement |
|---|---|---|---|---|
| 2024 | $1,411 | $334,500 | $66,100 | $268,400 |
| 2023 | $1,113 | $41,900 | $4,300 | $37,600 |
| 2022 | $1,062 | $41,900 | $4,300 | $37,600 |
| 2021 | $10 | $400 | $400 | $0 |
| 2020 | $9 | $400 | $400 | $0 |
| 2019 | $9 | $400 | $400 | $0 |
| 2018 | $9 | $400 | $400 | $0 |
| 2017 | $9 | $400 | $0 | $0 |
Property History
| Date | Event | Price | Change | Sq Ft Price |
|---|---|---|---|---|
| 02/25/2022 02/25/22 | Sold | $368,990 | 0.0% | $216 / Sq Ft |
| 01/20/2022 01/20/22 | Pending | -- | -- | -- |
| 01/18/2022 01/18/22 | Price Changed | $368,990 | +0.8% | $216 / Sq Ft |
| 01/12/2022 01/12/22 | Price Changed | $365,990 | -1.3% | $214 / Sq Ft |
| 01/11/2022 01/11/22 | Price Changed | $370,990 | +0.7% | $217 / Sq Ft |
| 11/16/2021 11/16/21 | Price Changed | $368,490 | +1.1% | $215 / Sq Ft |
| 11/12/2021 11/12/21 | For Sale | $364,490 | -- | $213 / Sq Ft |
Purchase History
| Date | Type | Sale Price | Title Company |
|---|---|---|---|
| Deed | $368,990 | Baird Mandalas Brockstedt Llc | |
| Deed | $528,125 | None Available |
Mortgage History
| Date | Status | Loan Amount | Loan Type |
|---|---|---|---|
| Open | $20,000 | Credit Line Revolving |
About the Listing Agent
Marcus' Other Listings
Source: Bright MLS
MLS Number: DEKT2038298
APN: 1-17-028.03-02-27.00-000
- 153 Sedmont Cir
- 253 Sedmont Cir
- 40 Talley Dr
- 12 Talley Dr
- 3549 Brenford Rd
- 43 Westcott Way
- 31 Westcott Way
- 440 E Constitution Dr
- 490 E Constitution Dr Unit PENNSBURY PLAN
- 492 E Constitution Dr Unit JAMESTOWN PLAN
- 494 E Constitution Dr Unit MONTCHANIN PLAN
- 496 E Constitution Dr Unit WAKEFIELD PLAN
- 498 E Constitution Dr Unit MERION PLAN
- 500 E Constitution Dr Unit FAIRFAX PLAN
- 71 Harvest Ct
- 6 Cottage Ct
- 340 Brenford Station Rd
- 51 Harvest Ct
- 393 Virdin Dr
- 233 Arrowood Dr Unit 6
