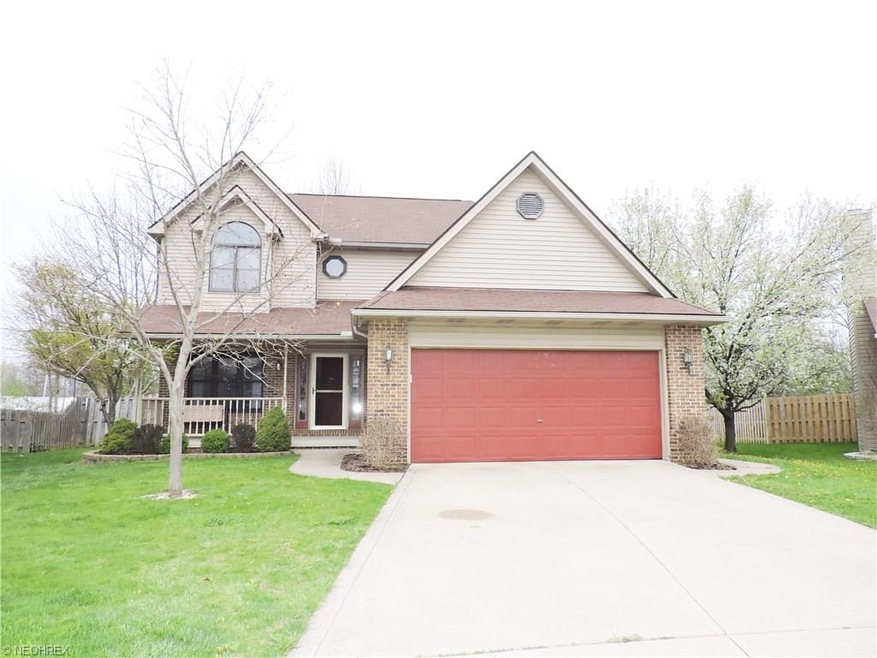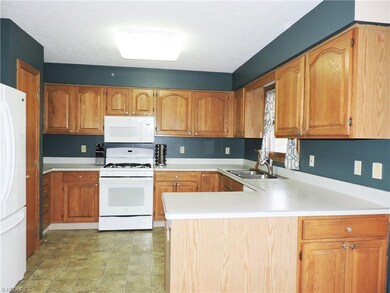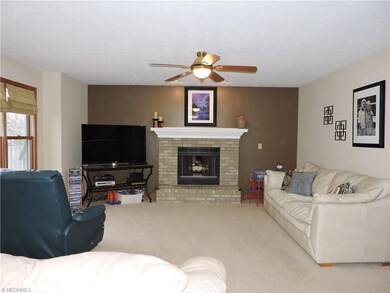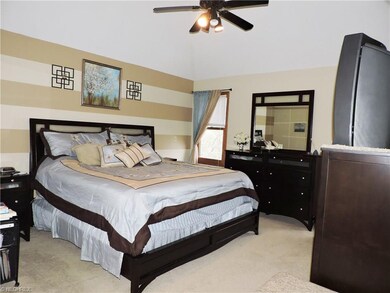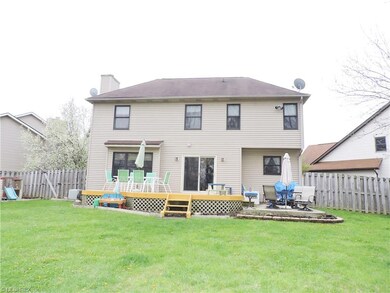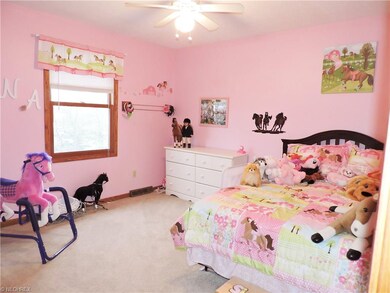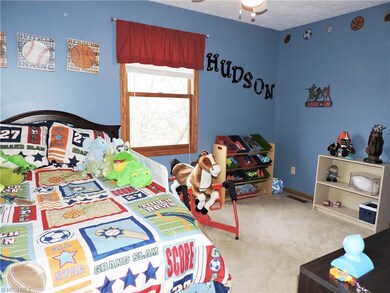
Estimated Value: $336,000 - $380,387
Highlights
- Colonial Architecture
- Deck
- Cul-De-Sac
- Falls-Lenox Primary Elementary School Rated A-
- 1 Fireplace
- 2 Car Attached Garage
About This Home
As of July 2016Fantastic Berea Colonial Has Large Front Porch and Loads Of Curb Appeal! Sits On Dead End Cul-De-Sac Lot! There Is New Carpeting, New Vinyl Flooring and Freshly Painted ('14)! Nice, Open Floor Plan Makes This A Perfect Home To Entertain! The Family Room Features Fireplace Perfect For Relaxing. The Large Kitchen Offers Loads Of Cabinets And Counter Space! New Sink And Faucet ('14) in Kitchen With Garbage Disposal ('14). There Is A Dining Room Off Kitchen With Sliders To The Outside Deck And Fenced Yard! Enjoy The Full, Finished Basement With Built-In Cabinetry & Bar Area Makes The Perfect Venue For Parties! The Master Bedroom Boasts Vaulted Ceiling, Master Bath With Jetted Tub And Walk-In Closet. There Are 3 Additional Bedrooms And Full Bath On The Second Floor. New Toilets ('14) For Main And Basement Bathrooms. 50 Gallon Hot Water Tank ('14). Previously Fannie Mae. Convenient 1st Floor Laundry Room. Enjoy One Of The Largest Lots On The Street, And The Only One With 4 Bedrooms!
Home Details
Home Type
- Single Family
Est. Annual Taxes
- $4,888
Year Built
- Built in 1994
Lot Details
- 0.28 Acre Lot
- Cul-De-Sac
- Street terminates at a dead end
- Property is Fully Fenced
- Wood Fence
Parking
- 2 Car Attached Garage
Home Design
- Colonial Architecture
- Asphalt Roof
- Vinyl Construction Material
Interior Spaces
- 2,862 Sq Ft Home
- 2-Story Property
- 1 Fireplace
- Finished Basement
Kitchen
- Range
- Microwave
- Dishwasher
Bedrooms and Bathrooms
- 4 Bedrooms
Outdoor Features
- Deck
Utilities
- Forced Air Heating and Cooling System
- Heating System Uses Gas
Community Details
- Summer Sweet Village Community
Listing and Financial Details
- Assessor Parcel Number 361-33-033
Ownership History
Purchase Details
Home Financials for this Owner
Home Financials are based on the most recent Mortgage that was taken out on this home.Purchase Details
Home Financials for this Owner
Home Financials are based on the most recent Mortgage that was taken out on this home.Purchase Details
Purchase Details
Home Financials for this Owner
Home Financials are based on the most recent Mortgage that was taken out on this home.Purchase Details
Similar Homes in the area
Home Values in the Area
Average Home Value in this Area
Purchase History
| Date | Buyer | Sale Price | Title Company |
|---|---|---|---|
| Bower Peter M | $205,000 | Cleveland Home Title | |
| Habian David | -- | Allodial | |
| Federal National Mortgage Association | $106,667 | Attorney | |
| Clark John J | $162,460 | -- | |
| Summersweet Homes Inc | -- | -- |
Mortgage History
| Date | Status | Borrower | Loan Amount |
|---|---|---|---|
| Open | Bower Peter M | $209,407 | |
| Previous Owner | Habian David | $163,875 | |
| Previous Owner | Clark John J | $51,000 | |
| Previous Owner | Clark John J | $40,000 |
Property History
| Date | Event | Price | Change | Sq Ft Price |
|---|---|---|---|---|
| 07/15/2016 07/15/16 | Sold | $205,000 | +2.5% | $72 / Sq Ft |
| 05/15/2016 05/15/16 | Pending | -- | -- | -- |
| 04/24/2016 04/24/16 | For Sale | $200,000 | +15.9% | $70 / Sq Ft |
| 03/06/2014 03/06/14 | Sold | $172,500 | -1.9% | $88 / Sq Ft |
| 01/20/2014 01/20/14 | Pending | -- | -- | -- |
| 11/01/2013 11/01/13 | For Sale | $175,900 | -- | $89 / Sq Ft |
Tax History Compared to Growth
Tax History
| Year | Tax Paid | Tax Assessment Tax Assessment Total Assessment is a certain percentage of the fair market value that is determined by local assessors to be the total taxable value of land and additions on the property. | Land | Improvement |
|---|---|---|---|---|
| 2024 | $7,676 | $113,715 | $22,750 | $90,965 |
| 2023 | $6,823 | $84,110 | $19,570 | $64,540 |
| 2022 | $6,784 | $84,110 | $19,570 | $64,540 |
| 2021 | $6,705 | $84,110 | $19,570 | $64,540 |
| 2020 | $6,352 | $71,300 | $16,590 | $54,710 |
| 2019 | $5,677 | $203,700 | $47,400 | $156,300 |
| 2018 | $5,654 | $71,300 | $16,590 | $54,710 |
| 2017 | $4,960 | $58,000 | $11,970 | $46,030 |
| 2016 | $4,942 | $58,000 | $11,970 | $46,030 |
| 2015 | $4,975 | $58,000 | $11,970 | $46,030 |
| 2014 | $5,039 | $58,000 | $11,970 | $46,030 |
Agents Affiliated with this Home
-
Bobbie Burey

Seller's Agent in 2016
Bobbie Burey
Howard Hanna
(440) 503-3591
2 in this area
213 Total Sales
-
Greg Erlanger

Buyer's Agent in 2016
Greg Erlanger
Keller Williams Citywide
(440) 892-2211
28 in this area
3,848 Total Sales
-
Ceanne Kerwin

Seller's Agent in 2014
Ceanne Kerwin
RE/MAX
(440) 537-2261
1 in this area
63 Total Sales
-
Tim O'Toole
T
Buyer's Agent in 2014
Tim O'Toole
Home Sentry Realty & Investmen
(330) 304-1004
Map
Source: MLS Now
MLS Number: 3801455
APN: 361-33-033
- 8638 Graham Cir
- 8290 Metropolitan Blvd
- 25078 Mill River Rd Unit 25078
- 8373 Forest View Dr
- 7985 Brookside Dr
- 281-12-024 River Rd
- 281-12-007 River Rd
- 9036 Lindbergh Blvd
- 724 Wyleswood Dr
- 7587 Lewis Rd
- 8651 Lindbergh Blvd
- 31045 Blooming Ln
- 499 Crescent Dr
- 0 River Rd Unit 4424129
- 580 Merrimak Dr
- 517 Wyleswood Dr
- 537 Wyleswood Dr
- 543 Wyleswood Dr
- 575 Wyleswood Dr
- 549 Wyleswood Dr
- 1410 Loriann Dr
- 1400 Loriann Dr
- 1420 Loriann Dr
- 1405 Loriann Dr
- 1440 Loriann Dr
- 1415 Loriann Dr
- 1425 Loriann Dr
- 1433 W Bagley Rd Unit 300
- 1433 W Bagley Rd
- 1433 W Bagley Rd Unit 400
- 1450 Loriann Dr
- 1435 Loriann Dr
- 1445 Loriann Dr
- 1460 Loriann Dr
- 1455 Loriann Dr
- 1470 Loriann Dr
- 1465 Loriann Dr
- 8373 Lewis Rd
- 110 Blaze Industrial Pkwy Unit C
- 1480 Loriann Dr
