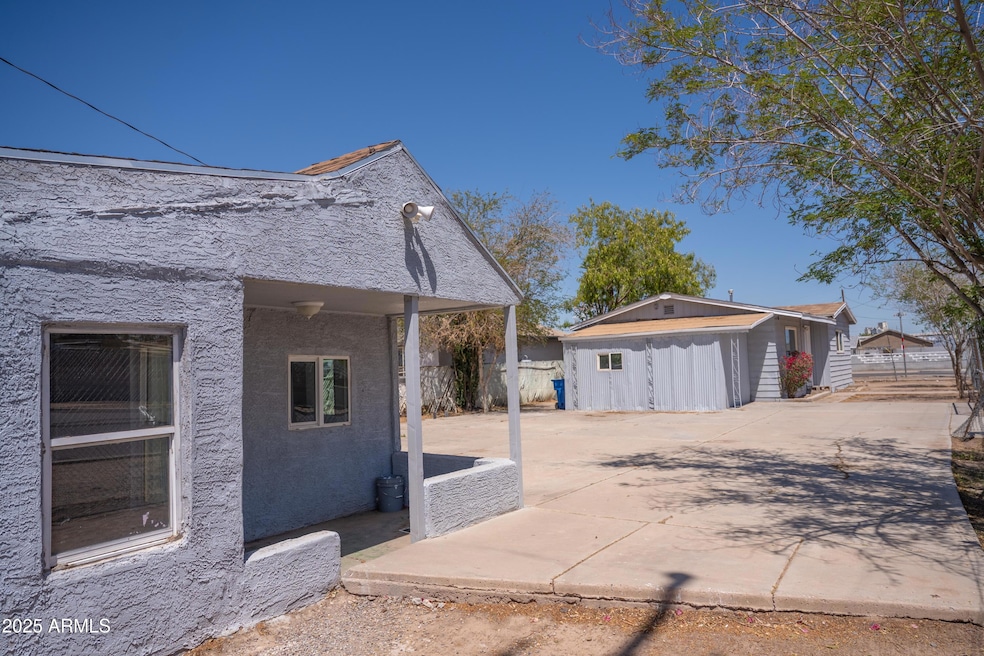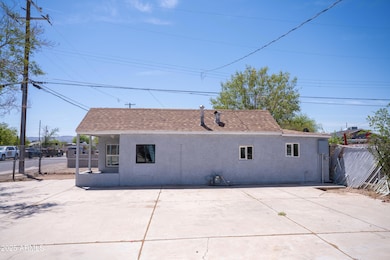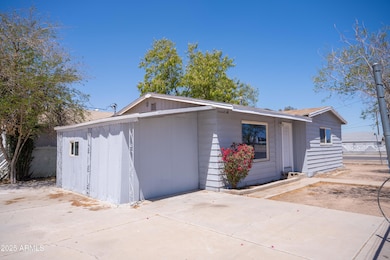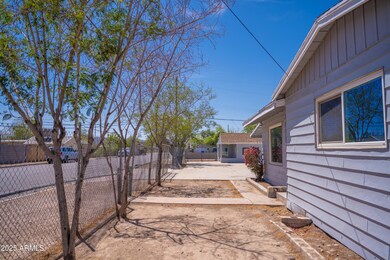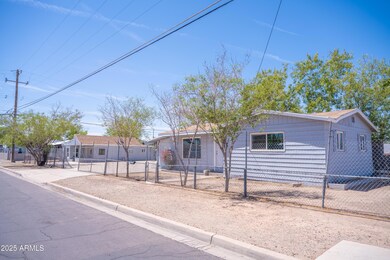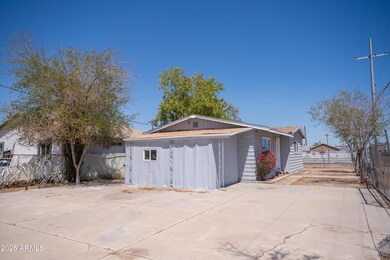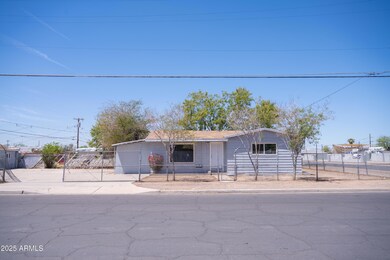
1410 S 24th Ave Phoenix, AZ 85009
Estrella Village NeighborhoodHighlights
- No HOA
- Fireplace
- Tile Flooring
- Phoenix Coding Academy Rated A
- Double Pane Windows
- Central Air
About This Home
As of August 20251410 S 24th Ave. presents a rare opportunity with two single-family homes on one lot!
Unit 1: 3 bedrooms / 1 bathroom
Unit 2: 1 bedroom / 1 bathroom
Both units have been recently improved and feature washer and dryer hookups.
Both homes are currently vacant, offering flexibility for investors, multi-generational living, or house hacking (Live in one home and rent out the other to help pay your mortgage!)
The spacious area between the two homes is perfect for a food truck, small business setup, or additional parking.
Located in the heart of Phoenix, close to freeways, shopping, and downtown amenities — opportunities like this don't come often!
Whether you're looking for a strong investment or a home with a mother-in-law suite, this property is a must-see!
Last Agent to Sell the Property
eXp Realty License #SA645047000 Listed on: 04/26/2025

Home Details
Home Type
- Single Family
Est. Annual Taxes
- $421
Year Built
- Built in 1957
Lot Details
- 6,403 Sq Ft Lot
- Wrought Iron Fence
Home Design
- Wood Frame Construction
- Composition Roof
- Stucco
Interior Spaces
- 1,874 Sq Ft Home
- 1-Story Property
- Fireplace
- Double Pane Windows
Flooring
- Laminate
- Tile
Bedrooms and Bathrooms
- 4 Bedrooms
- 2 Bathrooms
Schools
- Jack L Kuban Elementary School
- Carl Hayden High School
Utilities
- Central Air
- Heating Available
Community Details
- No Home Owners Association
- Association fees include (see remarks)
- Rainbow Vista Subdivision
Listing and Financial Details
- Tax Lot 6
- Assessor Parcel Number 105-07-050
Ownership History
Purchase Details
Home Financials for this Owner
Home Financials are based on the most recent Mortgage that was taken out on this home.Purchase Details
Home Financials for this Owner
Home Financials are based on the most recent Mortgage that was taken out on this home.Purchase Details
Purchase Details
Purchase Details
Home Financials for this Owner
Home Financials are based on the most recent Mortgage that was taken out on this home.Purchase Details
Home Financials for this Owner
Home Financials are based on the most recent Mortgage that was taken out on this home.Purchase Details
Purchase Details
Home Financials for this Owner
Home Financials are based on the most recent Mortgage that was taken out on this home.Purchase Details
Similar Homes in the area
Home Values in the Area
Average Home Value in this Area
Purchase History
| Date | Type | Sale Price | Title Company |
|---|---|---|---|
| Warranty Deed | $355,000 | Navi Title Agency | |
| Special Warranty Deed | $253,000 | Landmark Title | |
| Trustee Deed | $281,482 | None Listed On Document | |
| Deed | -- | None Listed On Document | |
| Special Warranty Deed | $117,000 | American Title Svc Agcy Llc | |
| Warranty Deed | $111,500 | First American Title Ins Co | |
| Interfamily Deed Transfer | -- | First American Title Ins Co | |
| Quit Claim Deed | -- | None Available | |
| Warranty Deed | -- | Camelback Title Agency Llc | |
| Deed | $23,000 | First American Title |
Mortgage History
| Date | Status | Loan Amount | Loan Type |
|---|---|---|---|
| Open | $260,000 | New Conventional | |
| Previous Owner | $147,000 | Construction | |
| Previous Owner | $99,450 | Purchase Money Mortgage |
Property History
| Date | Event | Price | Change | Sq Ft Price |
|---|---|---|---|---|
| 08/04/2025 08/04/25 | Sold | $325,000 | -7.1% | $173 / Sq Ft |
| 06/16/2025 06/16/25 | Pending | -- | -- | -- |
| 06/01/2025 06/01/25 | Price Changed | $350,000 | -4.1% | $187 / Sq Ft |
| 04/26/2025 04/26/25 | For Sale | $365,000 | +44.3% | $195 / Sq Ft |
| 02/18/2025 02/18/25 | Sold | $253,000 | -9.6% | $135 / Sq Ft |
| 01/27/2025 01/27/25 | Pending | -- | -- | -- |
| 12/19/2024 12/19/24 | Price Changed | $280,000 | -20.0% | $149 / Sq Ft |
| 12/04/2024 12/04/24 | For Sale | $350,000 | +213.9% | $187 / Sq Ft |
| 04/22/2019 04/22/19 | Sold | $111,500 | -20.3% | $59 / Sq Ft |
| 04/12/2019 04/12/19 | Pending | -- | -- | -- |
| 04/09/2019 04/09/19 | Price Changed | $139,900 | -3.5% | $75 / Sq Ft |
| 03/19/2019 03/19/19 | Price Changed | $144,900 | -0.1% | $77 / Sq Ft |
| 02/04/2019 02/04/19 | Price Changed | $145,000 | -3.3% | $77 / Sq Ft |
| 02/02/2019 02/02/19 | For Sale | $150,000 | 0.0% | $80 / Sq Ft |
| 02/02/2019 02/02/19 | Price Changed | $150,000 | 0.0% | $80 / Sq Ft |
| 12/24/2018 12/24/18 | For Sale | $150,000 | -- | $80 / Sq Ft |
Tax History Compared to Growth
Tax History
| Year | Tax Paid | Tax Assessment Tax Assessment Total Assessment is a certain percentage of the fair market value that is determined by local assessors to be the total taxable value of land and additions on the property. | Land | Improvement |
|---|---|---|---|---|
| 2025 | $421 | $3,335 | -- | -- |
| 2024 | $400 | $3,176 | -- | -- |
| 2023 | $400 | $18,070 | $3,610 | $14,460 |
| 2022 | $359 | $11,300 | $2,260 | $9,040 |
| 2021 | $384 | $11,030 | $2,200 | $8,830 |
| 2020 | $370 | $10,400 | $2,080 | $8,320 |
| 2019 | $366 | $7,600 | $1,520 | $6,080 |
| 2018 | $359 | $6,600 | $1,320 | $5,280 |
| 2017 | $344 | $5,230 | $1,040 | $4,190 |
| 2016 | $350 | $4,810 | $960 | $3,850 |
| 2015 | $327 | $4,110 | $820 | $3,290 |
Agents Affiliated with this Home
-
Damian Ramirez

Seller's Agent in 2025
Damian Ramirez
eXp Realty
(602) 430-7219
3 in this area
43 Total Sales
-
B
Seller's Agent in 2025
Beth Jo Zeitzer
R.O.I. Properties
-
Ruben Luna

Seller Co-Listing Agent in 2025
Ruben Luna
eXp Realty
(602) 726-4215
147 in this area
1,765 Total Sales
-
Jake Vice

Seller Co-Listing Agent in 2025
Jake Vice
R.O.I. Properties
(480) 273-0212
2 in this area
37 Total Sales
-
Chris Bey

Buyer's Agent in 2025
Chris Bey
RETSY
(602) 842-0000
2 in this area
30 Total Sales
-
N
Buyer's Agent in 2025
Non-MLS Agent
Non-MLS Office
Map
Source: Arizona Regional Multiple Listing Service (ARMLS)
MLS Number: 6857770
APN: 105-07-050
- 2435 W Yuma St
- 2322 W Papago St
- 2124 W Maricopa St
- 2121 W Tonto St
- 2130 W Sherman St
- 2002 W Maricopa St Unit 2
- 2016 W Hadley St
- 1646 S 28th Dr
- 1645 S 29th Ave
- 1916 W Tonto St
- 822 S 29th Ave
- 822 S 29th Ave
- 1815 W Tonto St
- 1818 W Sonora St
- 1851 S 19th Ave
- 839 S 30th Dr
- 1702 W Yuma St
- 914 S 30th Dr
- 1320 S 31st Ave Unit 17
- 2502 W Jefferson St
