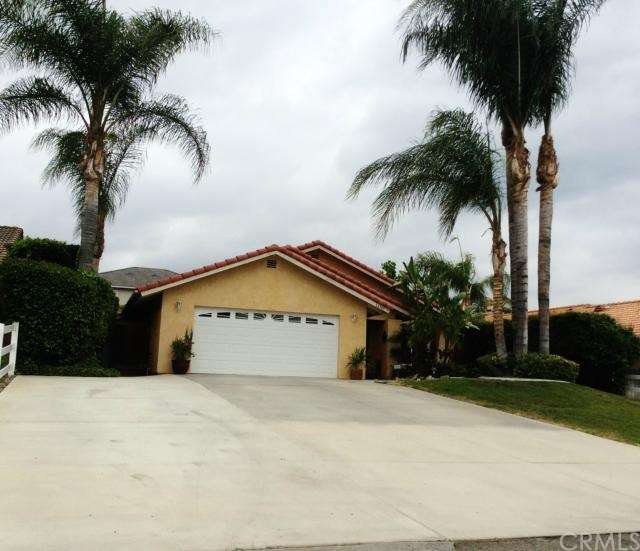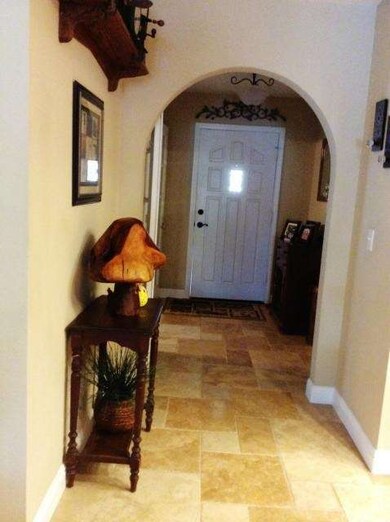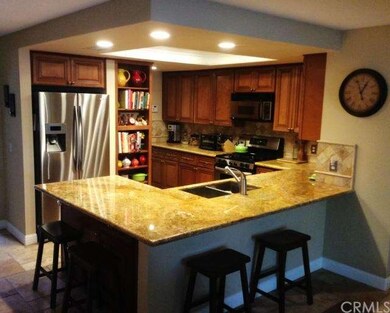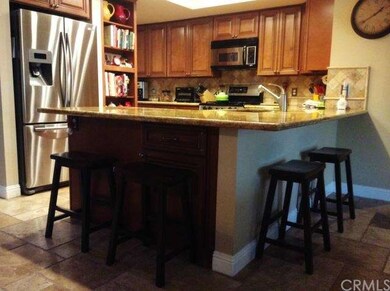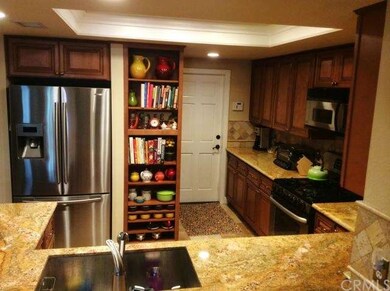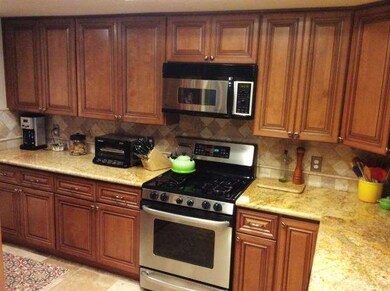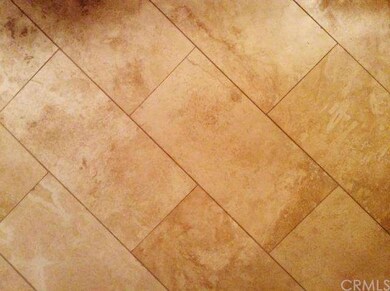
14103 Moonridge Dr Riverside, CA 92503
Canyon Ridge NeighborhoodHighlights
- Filtered Pool
- RV Access or Parking
- All Bedrooms Downstairs
- Frank Augustus Miller Middle School Rated A-
- Primary Bedroom Suite
- Open Floorplan
About This Home
As of October 2016You would think that Martha Stewart herself had designed and decorated this home . The functionality of the kitchen that leaves no baking rack without it’s place. Soft closing drawers and cabinets. Sliding shelves in all lower cabinets and pantry. Granite countertops with travertine backsplash. Shelf to display cookbooks or cookware. Tray ceiling with recessed lighting. It gets better there is a built in wine bar can you say CHEERS!! Built in dual temp fridge which holds up to 48 bottles. Tastefully built with granite, travertine, hanging stem glass rack, glass front cabinet, and cabinet for storage. Bathrooms also have granite and travertine. Enjoy a glass of wine sitting by the pool listening to the waterfall and music which speakers have been wired . Front and backyard are all on a timed watering system. This home is set up to entertain and enjoy
Last Agent to Sell the Property
WESTCOE REALTORS INC License #01823359 Listed on: 04/23/2015

Home Details
Home Type
- Single Family
Est. Annual Taxes
- $4,809
Year Built
- Built in 1992
Lot Details
- 10,019 Sq Ft Lot
- Rural Setting
- Vinyl Fence
- Wood Fence
- Fence is in excellent condition
- Front and Back Yard Sprinklers
- Property is zoned RA
Parking
- 2 Car Attached Garage
- Parking Available
- Front Facing Garage
- RV Access or Parking
Home Design
- Ranch Style House
- Turnkey
- Slab Foundation
- Frame Construction
- Spanish Tile Roof
- Concrete Roof
Interior Spaces
- 2,010 Sq Ft Home
- Open Floorplan
- Wired For Sound
- Built-In Features
- Bar
- Ceiling Fan
- Recessed Lighting
- Double Pane Windows
- Blinds
- Panel Doors
- Formal Entry
- Family Room with Fireplace
- Great Room
- Sunken Living Room
- L-Shaped Dining Room
- Home Office
- Storage
- Carpet
- Pool Views
- Pull Down Stairs to Attic
Kitchen
- Breakfast Bar
- Self-Cleaning Convection Oven
- Gas Cooktop
- Free-Standing Range
- Range Hood
- Recirculated Exhaust Fan
- Microwave
- Water Line To Refrigerator
- Dishwasher
- ENERGY STAR Qualified Appliances
- Granite Countertops
Bedrooms and Bathrooms
- 3 Bedrooms
- All Bedrooms Down
- Primary Bedroom Suite
- Walk-In Closet
- Mirrored Closets Doors
- 2 Full Bathrooms
Laundry
- Laundry Room
- Washer and Gas Dryer Hookup
Home Security
- Alarm System
- Carbon Monoxide Detectors
- Fire and Smoke Detector
Accessible Home Design
- Doors swing in
- More Than Two Accessible Exits
Eco-Friendly Details
- ENERGY STAR Qualified Equipment
Pool
- Filtered Pool
- Solar Heated In Ground Pool
- Gunite Pool
- Waterfall Pool Feature
Outdoor Features
- Covered patio or porch
- Exterior Lighting
- Rain Gutters
Utilities
- Cooling System Powered By Gas
- Central Heating and Cooling System
- Heating System Uses Natural Gas
- Conventional Septic
- Satellite Dish
- Cable TV Available
Community Details
- No Home Owners Association
Listing and Financial Details
- Assessor Parcel Number 271190085
Ownership History
Purchase Details
Home Financials for this Owner
Home Financials are based on the most recent Mortgage that was taken out on this home.Purchase Details
Home Financials for this Owner
Home Financials are based on the most recent Mortgage that was taken out on this home.Purchase Details
Home Financials for this Owner
Home Financials are based on the most recent Mortgage that was taken out on this home.Purchase Details
Similar Homes in Riverside, CA
Home Values in the Area
Average Home Value in this Area
Purchase History
| Date | Type | Sale Price | Title Company |
|---|---|---|---|
| Grant Deed | $770,000 | Wfg Title Company Of Ca | |
| Grant Deed | $363,000 | Fnt Ie | |
| Interfamily Deed Transfer | -- | Fnt Ie | |
| Interfamily Deed Transfer | -- | -- |
Mortgage History
| Date | Status | Loan Amount | Loan Type |
|---|---|---|---|
| Open | $327,250 | New Conventional | |
| Closed | $365,750 | New Conventional | |
| Previous Owner | $356,425 | FHA | |
| Previous Owner | $150,000 | Credit Line Revolving | |
| Previous Owner | $207,500 | Unknown | |
| Previous Owner | $208,500 | Unknown | |
| Previous Owner | $45,000 | Stand Alone Second | |
| Previous Owner | $158,000 | Unknown |
Property History
| Date | Event | Price | Change | Sq Ft Price |
|---|---|---|---|---|
| 10/11/2016 10/11/16 | Sold | $385,000 | 0.0% | $192 / Sq Ft |
| 08/10/2016 08/10/16 | For Sale | $385,000 | +6.1% | $192 / Sq Ft |
| 07/16/2015 07/16/15 | Sold | $363,000 | +2.8% | $181 / Sq Ft |
| 04/29/2015 04/29/15 | Pending | -- | -- | -- |
| 04/23/2015 04/23/15 | For Sale | $353,000 | -- | $176 / Sq Ft |
Tax History Compared to Growth
Tax History
| Year | Tax Paid | Tax Assessment Tax Assessment Total Assessment is a certain percentage of the fair market value that is determined by local assessors to be the total taxable value of land and additions on the property. | Land | Improvement |
|---|---|---|---|---|
| 2023 | $4,809 | $429,471 | $111,550 | $317,921 |
| 2022 | $4,679 | $421,051 | $109,363 | $311,688 |
| 2021 | $4,596 | $412,796 | $107,219 | $305,577 |
| 2020 | $4,560 | $408,564 | $106,120 | $302,444 |
| 2019 | $4,473 | $400,554 | $104,040 | $296,514 |
| 2018 | $4,383 | $392,700 | $102,000 | $290,700 |
| 2017 | $4,304 | $385,000 | $100,000 | $285,000 |
| 2016 | $3,868 | $363,000 | $100,000 | $263,000 |
| 2015 | $2,551 | $245,667 | $64,900 | $180,767 |
| 2014 | -- | $240,857 | $63,630 | $177,227 |
Agents Affiliated with this Home
-
Tim Hardin

Seller's Agent in 2016
Tim Hardin
COLDWELL BANKER REALTY
(951) 367-5821
69 Total Sales
-
Brian Bean

Seller Co-Listing Agent in 2016
Brian Bean
BETTER HOMES AND GARDENS REAL ESTATE CHAMPIONS
(951) 314-5402
80 Total Sales
-
Joel Valmonte

Buyer's Agent in 2016
Joel Valmonte
ALIGN HOMES
(951) 377-6430
140 Total Sales
-
Laura Folsom

Seller's Agent in 2015
Laura Folsom
WESTCOE REALTORS INC
(951) 532-0091
56 Total Sales
Map
Source: California Regional Multiple Listing Service (CRMLS)
MLS Number: IV15087207
APN: 271-190-085
- 14103 Seven Hills Dr
- 0 Four Winds Dr Unit IV24189050
- 14230 Four Winds Dr
- 14286 Meadowlands Dr
- 14380 Moonridge Dr
- 14335 Four Winds Dr
- 13782 Sweet Ave
- 14480 Quailridge Dr
- 21 Judy Ann Dr
- 14465 Dove Canyon Dr
- 14445 Dove Canyon Dr
- 16683 Minneola Ave
- 14395 Judy Ann Dr
- 17053 Doria Ct
- 13675 Old Mission Ct
- 16671 Minneola Ave
- 16616 Fleur Blvd
- 14421 Laurel Dr
- 16568 Fleur Blvd
- 14461 Oakley Dr
