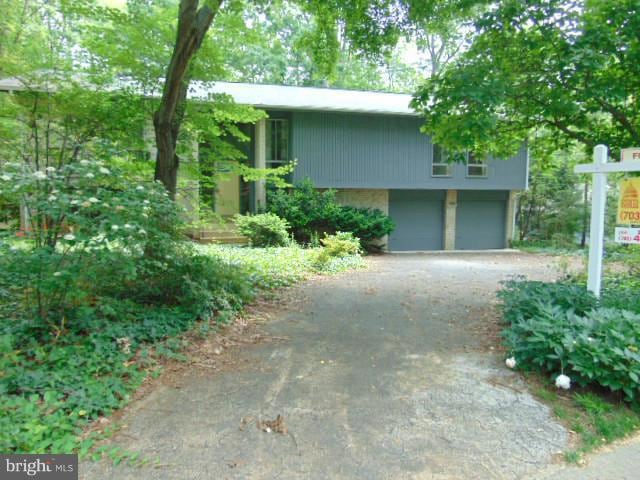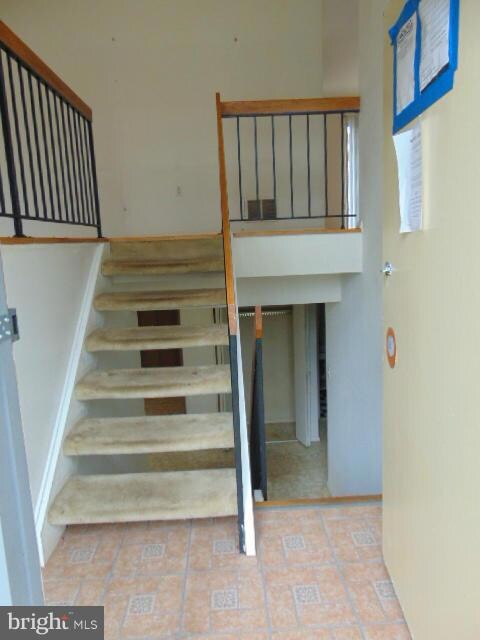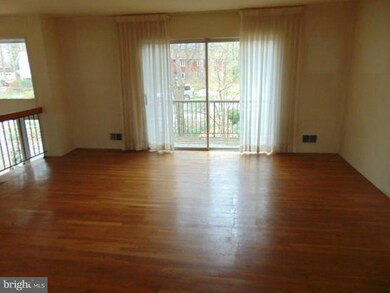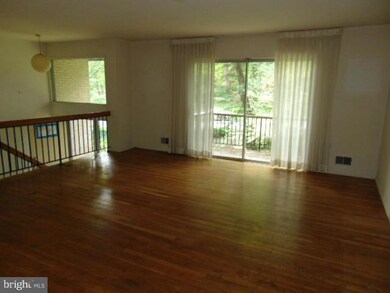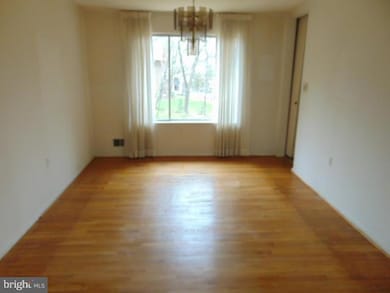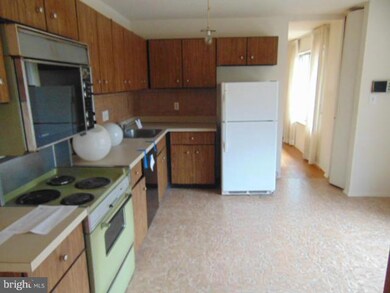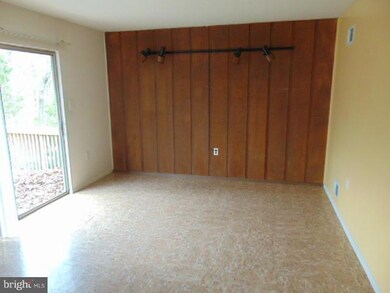
1411 Aldenham Ln Reston, VA 20190
Tall Oaks/Uplands NeighborhoodHighlights
- Open Floorplan
- Deck
- 1 Fireplace
- Langston Hughes Middle School Rated A-
- Contemporary Architecture
- 3-minute walk to Uplands Recreation Area
About This Home
As of April 2017Beautiful home in reston, close to all amenities, Tysons corner, located between 2 metros, 4 bedrooms and 3 full baths, entire main level with wood flooring, fully finished basement with fire place, bedroom and full baths in basement walk out to patio and deck, wooded back yard, 2 car garages, very nice neighborhood,great value, will not last, with little TLC this property will shine.
Last Agent to Sell the Property
Metropol Realty License #0225095846 Listed on: 12/28/2016
Home Details
Home Type
- Single Family
Est. Annual Taxes
- $6,343
Year Built
- Built in 1970
Lot Details
- 0.31 Acre Lot
- Property is zoned 370
HOA Fees
- $54 Monthly HOA Fees
Parking
- 2 Car Attached Garage
- Front Facing Garage
- Circular Driveway
Home Design
- Contemporary Architecture
- Cedar
Interior Spaces
- Property has 3 Levels
- Open Floorplan
- 1 Fireplace
- Combination Dining and Living Room
- Breakfast Area or Nook
Bedrooms and Bathrooms
- 4 Bedrooms
- 3 Full Bathrooms
Finished Basement
- Basement Fills Entire Space Under The House
- Rear Basement Entry
Outdoor Features
- Deck
Schools
- Forest Edge Elementary School
- South Lakes High School
Utilities
- Forced Air Heating and Cooling System
- Natural Gas Water Heater
Community Details
- Reston Subdivision
Listing and Financial Details
- Tax Lot 27
- Assessor Parcel Number 18-1-2-9-27
Ownership History
Purchase Details
Home Financials for this Owner
Home Financials are based on the most recent Mortgage that was taken out on this home.Purchase Details
Similar Homes in Reston, VA
Home Values in the Area
Average Home Value in this Area
Purchase History
| Date | Type | Sale Price | Title Company |
|---|---|---|---|
| Special Warranty Deed | $509,000 | Us Title | |
| Trustee Deed | $479,218 | None Available |
Mortgage History
| Date | Status | Loan Amount | Loan Type |
|---|---|---|---|
| Open | $120,000 | Credit Line Revolving | |
| Open | $506,155 | New Conventional | |
| Closed | $122,200 | Credit Line Revolving | |
| Closed | $540,000 | New Conventional | |
| Previous Owner | $552,710 | New Conventional | |
| Previous Owner | $765,000 | Reverse Mortgage Home Equity Conversion Mortgage | |
| Previous Owner | $185,000 | New Conventional |
Property History
| Date | Event | Price | Change | Sq Ft Price |
|---|---|---|---|---|
| 02/21/2024 02/21/24 | Rented | $4,200 | 0.0% | -- |
| 02/06/2024 02/06/24 | Under Contract | -- | -- | -- |
| 01/18/2024 01/18/24 | For Rent | $4,200 | +27.3% | -- |
| 09/12/2019 09/12/19 | Rented | $3,300 | -1.5% | -- |
| 09/09/2019 09/09/19 | Under Contract | -- | -- | -- |
| 08/29/2019 08/29/19 | For Rent | $3,350 | 0.0% | -- |
| 04/27/2017 04/27/17 | Sold | $500,000 | -4.9% | $187 / Sq Ft |
| 02/24/2017 02/24/17 | Pending | -- | -- | -- |
| 01/04/2017 01/04/17 | Price Changed | $526,000 | +5.2% | $197 / Sq Ft |
| 12/28/2016 12/28/16 | For Sale | $500,000 | -- | $187 / Sq Ft |
Tax History Compared to Growth
Tax History
| Year | Tax Paid | Tax Assessment Tax Assessment Total Assessment is a certain percentage of the fair market value that is determined by local assessors to be the total taxable value of land and additions on the property. | Land | Improvement |
|---|---|---|---|---|
| 2024 | $10,113 | $866,170 | $282,000 | $584,170 |
| 2023 | $9,304 | $791,520 | $282,000 | $509,520 |
| 2022 | $8,915 | $748,840 | $252,000 | $496,840 |
| 2021 | $8,124 | $665,610 | $222,000 | $443,610 |
| 2020 | $7,378 | $599,590 | $222,000 | $377,590 |
| 2019 | $7,142 | $580,450 | $222,000 | $358,450 |
| 2018 | $6,618 | $575,450 | $217,000 | $358,450 |
| 2017 | $6,920 | $572,880 | $217,000 | $355,880 |
| 2016 | $3,602 | $545,400 | $217,000 | $328,400 |
| 2015 | $2,643 | $545,400 | $217,000 | $328,400 |
| 2014 | -- | $527,770 | $212,000 | $315,770 |
Agents Affiliated with this Home
-
Rajiv Vashist

Seller's Agent in 2024
Rajiv Vashist
Pearson Smith Realty, LLC
(703) 927-0606
111 Total Sales
-
Ashutosh Vashist

Seller Co-Listing Agent in 2024
Ashutosh Vashist
Pearson Smith Realty, LLC
(703) 927-2735
139 Total Sales
-
Jennifer Whitaker

Buyer's Agent in 2019
Jennifer Whitaker
Century 21 New Millennium
(571) 278-8467
51 Total Sales
-
Cindy Lancaster

Seller's Agent in 2017
Cindy Lancaster
Metropol Realty
(240) 200-6200
52 Total Sales
Map
Source: Bright MLS
MLS Number: 1001258769
APN: 0181-02090027
- 10909 Knights Bridge Ct
- 10801 Mason Hunt Ct
- 1522 Goldenrain Ct
- 11152 Forest Edge Dr
- 1403 Greenmont Ct
- 1423 Northgate Square Unit 1423-11C
- 1309 Murray Downs Way
- 1432 Northgate Square Unit 32/11A
- 1550 Northgate Square Unit 12B
- 1413 Northgate Square Unit 13/2A
- 10857 Hunter Gate Way
- 1540 Northgate Square Unit 1540-12C
- 1521 Northgate Square Unit 21-C
- 1536 Northgate Square Unit 21
- 1501 Scandia Cir
- 1321 Hunter Mill Rd
- 1568 Moorings Dr Unit 11B
- 1284 Cobble Pond Way
- 1633 Parkcrest Cir Unit 100
- 1669 Bandit Loop Unit 107A
