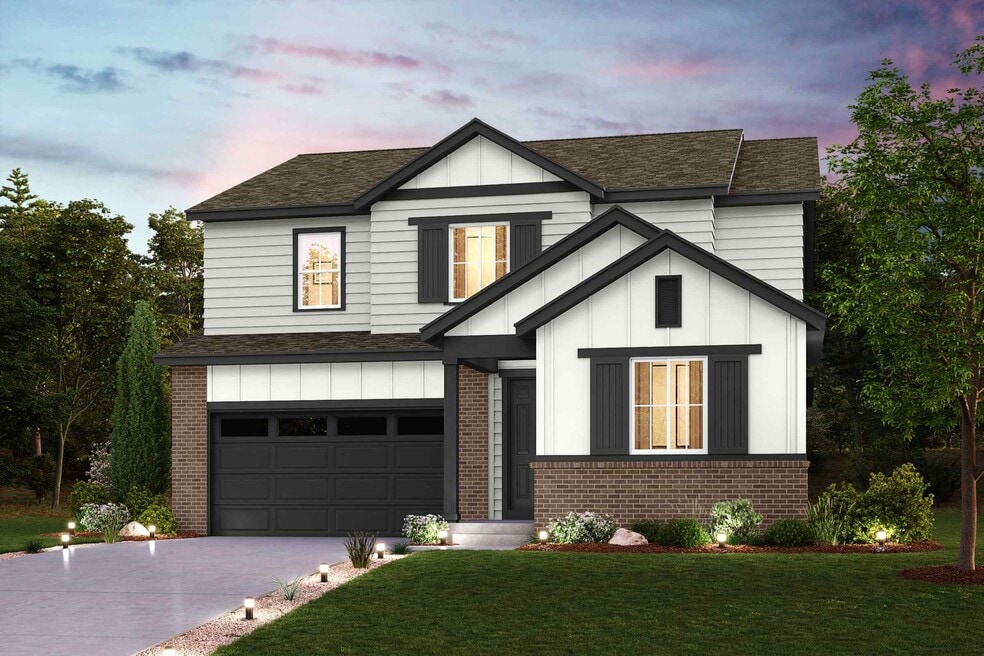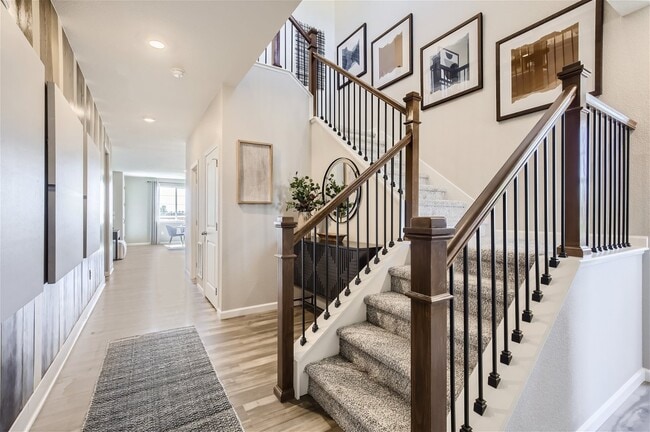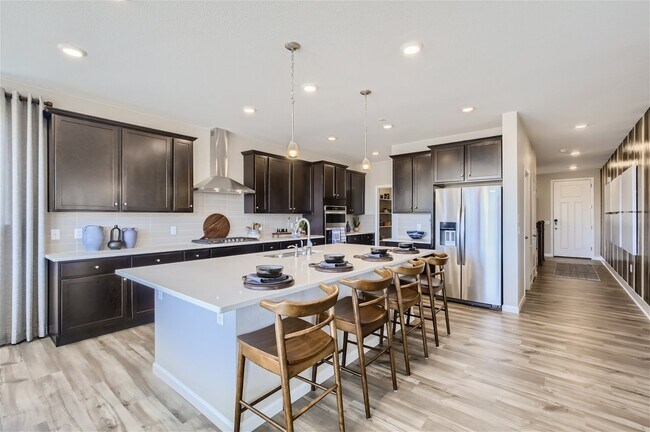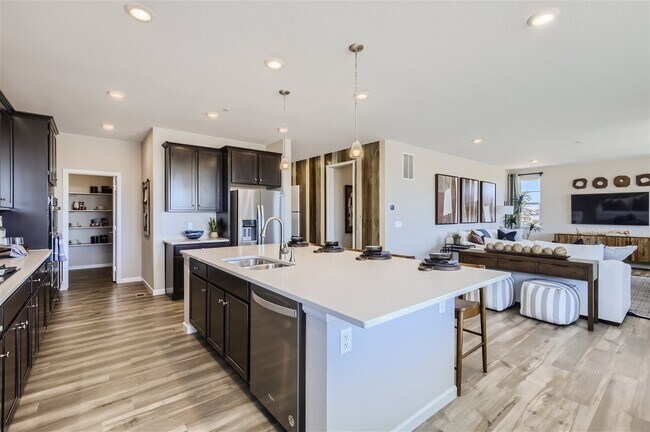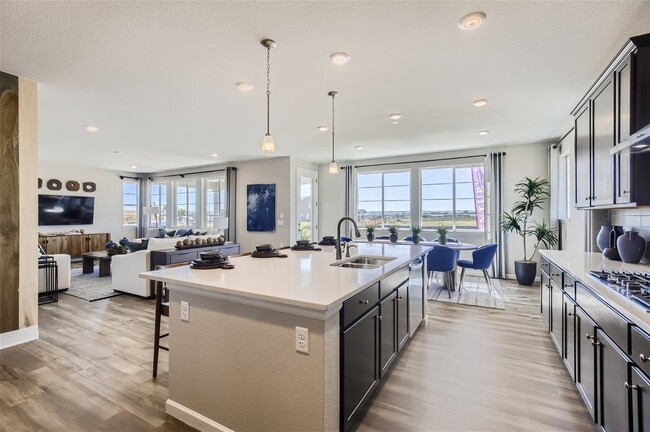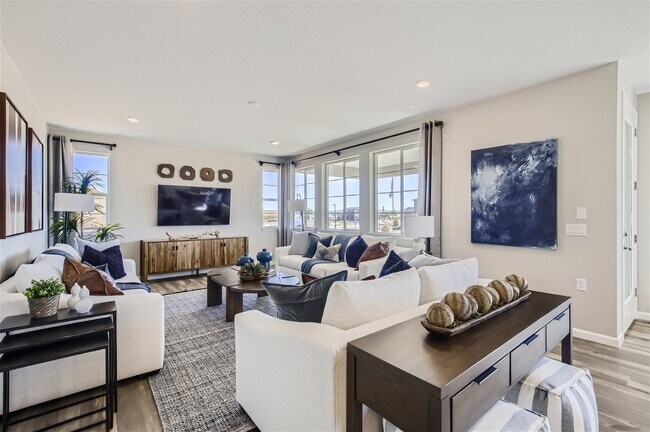
Estimated payment $4,926/month
Highlights
- New Construction
- Walk-In Pantry
- No Interior Steps
- Sierra Middle School Rated A-
- Laundry Room
- Trails
About This Home
You’ll love the thoughtfully designed Shenandoah, offering an abundance of functional living and entertaining space. Upon entering, you'll find a private study located just off the foyer. Beyond the foyer, a well-appointed kitchen—boasting a center island, ample counter space, and a walk-in-pantry—overlooks a generous open-concept great room and dining area. You'll also appreciate a valet entry off the garage. The upstairs features three secondary bedrooms—one with a private bath—a spacious loft, a convenient laundry room, and an impressive owner’s suite with a roomy walk-in closet and dual-vanity bath. A standard unfinished basement completes the home. This home is complete with the stylish Prelude II design package, boasting stained cabinets and a coordinating backsplash for a clean, modern finish. *Prices, plans, and terms are effective on the date of publication and subject to change without notice. Square footage/dimensions shown is only an estimate and actual square footage/dimensions will differ. Buyer should rely on his or her own evaluation of usable area. Depictions of homes or other features are artist conceptions. Hardscape, landscape, and other items shown may be decorator suggestions that are not included in the purchase price and availability may vary. No view is promised. Views may also be altered by subsequent development, construction, and landscaping growth. 2025 Century Communities, Inc
Home Details
Home Type
- Single Family
HOA Fees
- $95 Monthly HOA Fees
Parking
- 2 Car Garage
Home Design
- New Construction
Interior Spaces
- 2-Story Property
- Walk-In Pantry
- Laundry Room
- Basement
Bedrooms and Bathrooms
- 4 Bedrooms
Accessible Home Design
- No Interior Steps
Community Details
Overview
- Association fees include lawnmaintenance, ground maintenance, snowremoval
Recreation
- Trails
Map
Other Move In Ready Homes in Alder Creek - Floret Collection
About the Builder
- 14133 Deertrack Ln
- Alder Creek - Floret Collection
- 14091 Bunny Hop Ln
- 14090 Deertrack Ln
- 14075 Bunny Hop Ln
- Alder Creek - Paired Homes
- 13869 Deertrack Ln
- 0 Dogwood Ave
- The Summit at Meridian
- Vermilion Creek - The Pioneer Collection
- Vermilion Creek - The Skyline Collection
- 9140 Hayden Peak St
- Vermilion Creek - The Parkside Collection
- Newlin Crossing - The Monarch Collection
- Newlin Crossing - The Pioneer Collection
- 12 Ascent Trail
- Ascent at Inverness
- 10 Ascent Trail
- 8 Ascent Trail
- 12539 N State Highway 83
