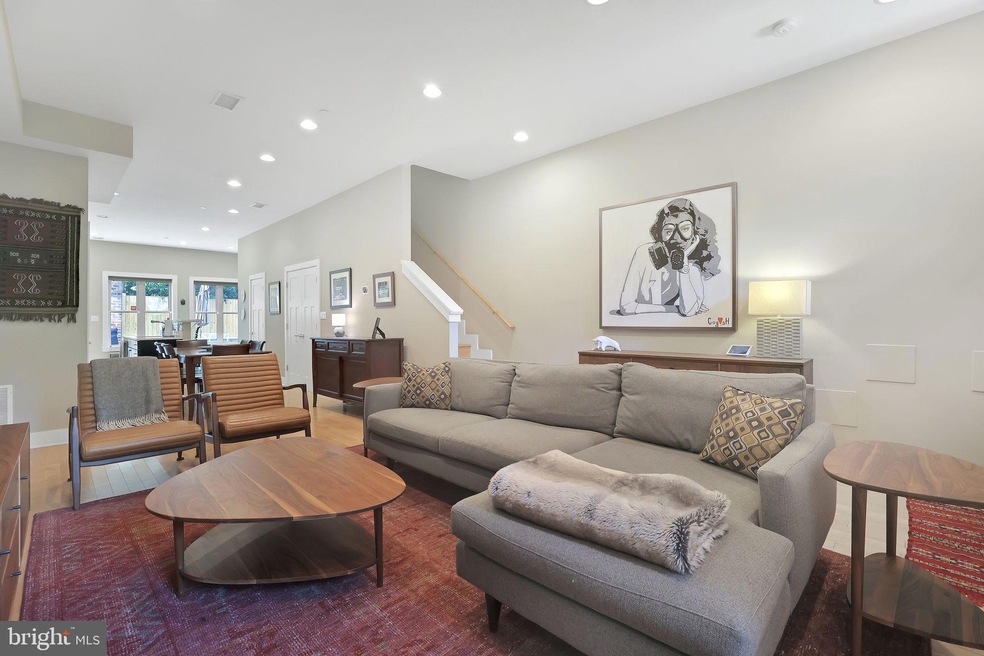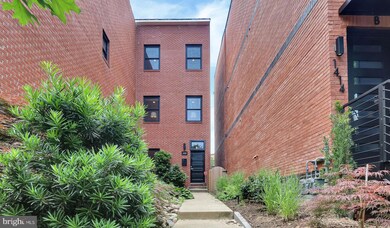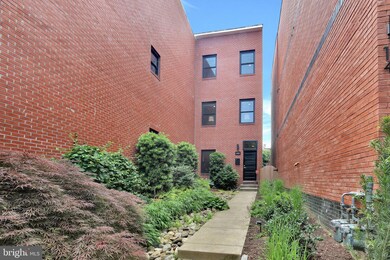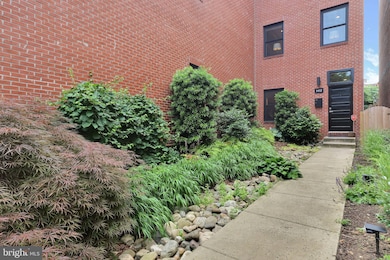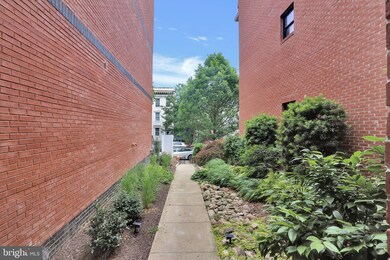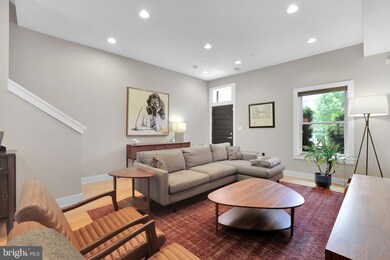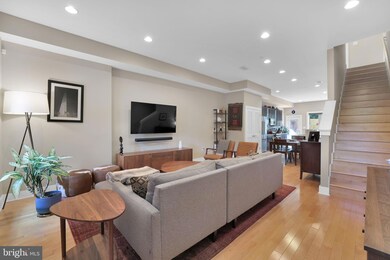
1412 5th St NW Unit 301 Washington, DC 20001
Shaw NeighborhoodEstimated payment $7,536/month
Highlights
- Popular Property
- Open Floorplan
- Wood Flooring
- Eat-In Gourmet Kitchen
- Contemporary Architecture
- 1-minute walk to Bundy Dog Park
About This Home
ALL the Space in Shaw! Across three floors, this glorious semi-detached townhouse condo offers all the room you could possibly want – and in an amazing Shaw location! Set on a tree-lined, one-way street, Unit 301 is tucked away past a lushly landscaped front garden. A smart facade of red brick and black trim welcomes you to step inside and onto gleaming hardwoods. Here, the main floor sets the tone of spaciousness, easily accommodating the ample living room, dining room, eat-in gourmet kitchen with Viking appliances and quartz countertops, and half-bath, all below soaring 10-foot ceilings. Just beyond, past the wall of windows, a private patio beckons with new fence, new brick planter, and new tile flooring. Al fresco never tasted so good.... Above, the second floor offers front and back bedrooms, a full bath with jetted spa tub, convenient washer and vented dryer, and a large hallway landing with storage and space for a reading nook or desk. The third floor features a third front bedroom, second full bath with jetted tub, and the primary bedroom with ensuite bath. Topping it all is potential, with a stairway leading to a roof portico. While there is no roof deck yet, the owners – the home’s sole owners since its construction in 2014 – are happy to share the plans they’ve commissioned for a reasonably priced rooftop retreat, featuring views across the region, to include the Washington Monument. This luxurious listing of space and taste is all the more dazzling considering its enviable location, where neighbors include gems such as Petite Cerise, Dacha Beer Garden, Oyster Oyster, and so very many more vaunted venues. More to the practical, neighbors also include two Metro stations and the Giant Food at City Market at O. Looking for something a bit more upscale? You can always sample the shopping just south at City Center DC. By nearly any measure, this grand home is an unbeatable offering.
Townhouse Details
Home Type
- Townhome
Est. Annual Taxes
- $9,009
Year Built
- Built in 2014
Lot Details
- Sprinkler System
- Property is in excellent condition
HOA Fees
- $698 Monthly HOA Fees
Parking
- On-Street Parking
Home Design
- Contemporary Architecture
- Brick Exterior Construction
- Vinyl Siding
Interior Spaces
- 2,391 Sq Ft Home
- Property has 3 Levels
- Open Floorplan
- Ceiling height of 9 feet or more
- Ceiling Fan
- Recessed Lighting
- Double Hung Windows
- Window Screens
- Dining Area
- Wood Flooring
Kitchen
- Eat-In Gourmet Kitchen
- Gas Oven or Range
- Microwave
- Ice Maker
- Dishwasher
- Stainless Steel Appliances
- Disposal
Bedrooms and Bathrooms
- 4 Main Level Bedrooms
- Hydromassage or Jetted Bathtub
- Walk-in Shower
Laundry
- Laundry on upper level
- Stacked Washer and Dryer
Home Security
- Home Security System
- Motion Detectors
Utilities
- Central Heating and Cooling System
- Air Filtration System
- Vented Exhaust Fan
- Natural Gas Water Heater
Listing and Financial Details
- Tax Lot 2014
- Assessor Parcel Number 0479//2014
Community Details
Overview
- Association fees include insurance, reserve funds, sewer, water
- Market East Condominium Condos
- Shaw Subdivision
Pet Policy
- Dogs and Cats Allowed
Security
- Fire and Smoke Detector
- Fire Sprinkler System
Map
Home Values in the Area
Average Home Value in this Area
Property History
| Date | Event | Price | Change | Sq Ft Price |
|---|---|---|---|---|
| 07/22/2025 07/22/25 | For Sale | $1,098,000 | -0.1% | $459 / Sq Ft |
| 07/07/2025 07/07/25 | Price Changed | $1,099,000 | -6.5% | $460 / Sq Ft |
| 06/12/2025 06/12/25 | For Sale | $1,175,000 | +27.0% | $491 / Sq Ft |
| 08/01/2014 08/01/14 | Sold | $925,000 | 0.0% | $469 / Sq Ft |
| 07/03/2014 07/03/14 | Pending | -- | -- | -- |
| 06/30/2014 06/30/14 | Off Market | $925,000 | -- | -- |
| 06/06/2014 06/06/14 | For Sale | $925,000 | -- | $469 / Sq Ft |
Similar Homes in Washington, DC
Source: Bright MLS
MLS Number: DCDC2205526
- 1414 5th St NW Unit B
- 1414 5th St NW Unit A
- 507 P St NW Unit 2
- 605 P St NW
- 1510 5th St NW
- 1524 5th St NW
- 1524 6th St NW
- 1541 6th St NW Unit 1
- 403 O St NW
- 469 Ridge St NW Unit 1
- 503 Q St NW
- 404 N St NW
- 441 Q St NW Unit 2
- 429 Q St NW
- 1615 5th St NW
- 467 M St NW Unit 1
- 447 M St NW
- 1625 6th St NW
- 1619 Marion St NW
- 1605 7th St NW Unit 1
- 1539 6th St NW Unit 1
- 1541 6th St NW Unit 1
- 1537 Marion St NW
- 409 O St NW Unit FL2-ID1018308P
- 409 O St NW Unit ID1018321P
- 409 O St NW Unit ID1018309P
- 440 Q St NW
- 403 P St NW Unit B
- 403 O St NW
- 800 P St NW
- 1429 New Jersey Ave NW Unit ID1039044P
- 1550 7th St NW Unit FL7-ID453
- 1550 7th St NW Unit FL8-ID454
- 1425 New Jersey Ave NW Unit ID1039045P
- 1510-1514 7th St NW
- 1205 1/2 7th St NW
- 1619 Marion St NW
- 1514 8th St NW Unit 6
- 1642 6th St NW
- 467 M St NW Unit 1
