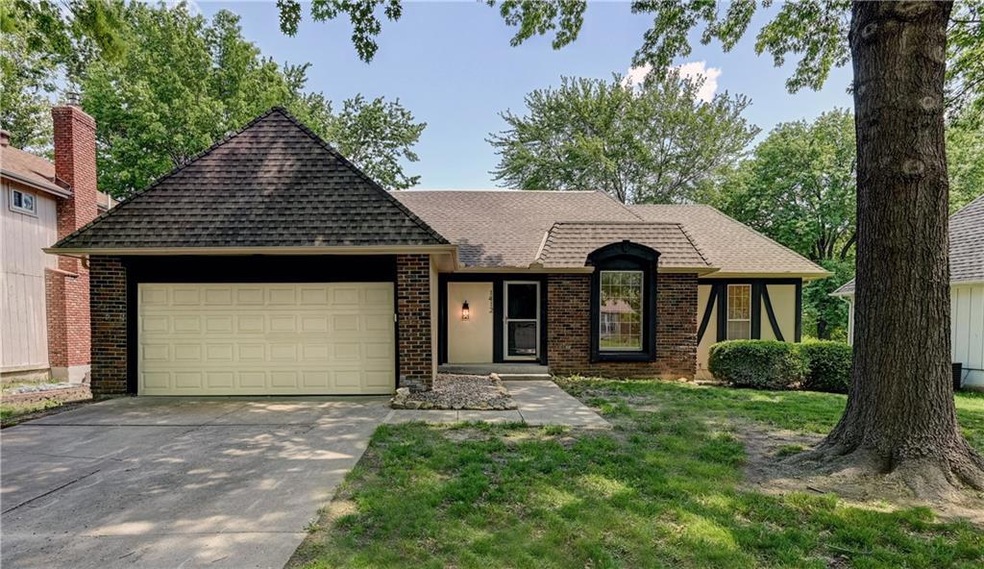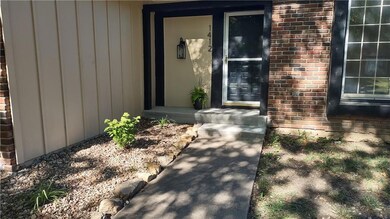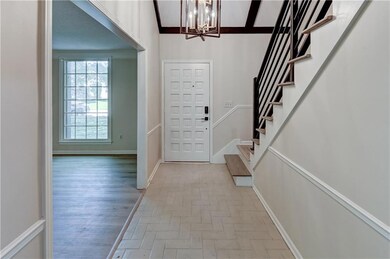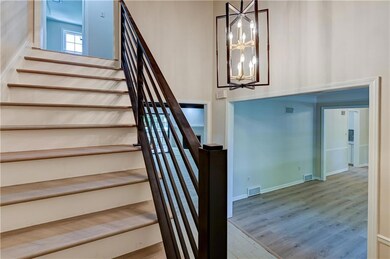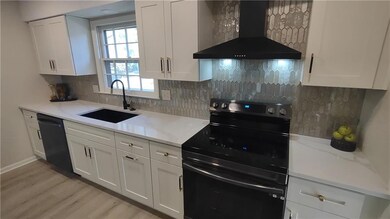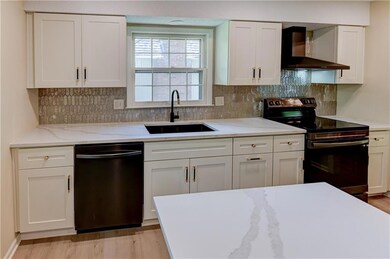
1412 E Salem Ln Olathe, KS 66062
Highlights
- Deck
- Hearth Room
- Traditional Architecture
- Olathe South Sr High School Rated A-
- Recreation Room
- Main Floor Primary Bedroom
About This Home
As of December 2024Brand new price and high end privacy fence on this beautifully refinished home in a quiet neighborhood close to all amenities and great schools! Fenced backyard oasis to enjoy on your deck, patio and flat yard. Vaulted ceilings in the entry with luxury chandelier and beams open to a living space with crown molding and dining area. Family hearth room is open to the kitchen for casual living with a warm fireplace, new kitchen soft close cabinets with island storage and seating are finished with beautiful quartz counters and backsplash. New black stainless steel appliances and pantry with laundry options upstairs or down. Large primary suite on main level with second and third bedrooms and double vanity bathroom upstairs. Finished walkout lower level with many options for additional bathroom, wet bar, recreation space, office or additional bedroom.
Square footage estimated and security camera on premises.
Last Agent to Sell the Property
Platinum Realty LLC Brokerage Phone: 913-274-9398 License #SP00236500 Listed on: 09/06/2024

Home Details
Home Type
- Single Family
Est. Annual Taxes
- $2,937
Year Built
- Built in 1972
Lot Details
- 8,383 Sq Ft Lot
- South Facing Home
- Paved or Partially Paved Lot
Parking
- 2 Car Attached Garage
Home Design
- Traditional Architecture
- Brick Frame
- Composition Roof
Interior Spaces
- 1.5-Story Property
- 1 Fireplace
- Entryway
- Family Room
- Living Room
- Formal Dining Room
- Home Office
- Recreation Room
- Utility Room
- Attic
Kitchen
- Hearth Room
- Eat-In Kitchen
- Kitchen Island
Flooring
- Wall to Wall Carpet
- Luxury Vinyl Plank Tile
Bedrooms and Bathrooms
- 3 Bedrooms
- Primary Bedroom on Main
- Walk-In Closet
Laundry
- Laundry Room
- Laundry in Kitchen
Finished Basement
- Basement Fills Entire Space Under The House
- Walk-Up Access
Outdoor Features
- Deck
Utilities
- Central Air
- Heating System Uses Natural Gas
Community Details
- No Home Owners Association
- Havencroft Subdivision
Listing and Financial Details
- Exclusions: FIREPLACE
- Assessor Parcel Number DP30000024-0007
- $0 special tax assessment
Ownership History
Purchase Details
Home Financials for this Owner
Home Financials are based on the most recent Mortgage that was taken out on this home.Purchase Details
Home Financials for this Owner
Home Financials are based on the most recent Mortgage that was taken out on this home.Purchase Details
Home Financials for this Owner
Home Financials are based on the most recent Mortgage that was taken out on this home.Purchase Details
Similar Homes in Olathe, KS
Home Values in the Area
Average Home Value in this Area
Purchase History
| Date | Type | Sale Price | Title Company |
|---|---|---|---|
| Warranty Deed | -- | Platinum Title | |
| Warranty Deed | -- | Clear Title | |
| Warranty Deed | -- | Clear Title | |
| Interfamily Deed Transfer | -- | -- |
Mortgage History
| Date | Status | Loan Amount | Loan Type |
|---|---|---|---|
| Previous Owner | $150,000 | New Conventional |
Property History
| Date | Event | Price | Change | Sq Ft Price |
|---|---|---|---|---|
| 12/02/2024 12/02/24 | Sold | -- | -- | -- |
| 11/08/2024 11/08/24 | Pending | -- | -- | -- |
| 11/01/2024 11/01/24 | Price Changed | $389,000 | -2.5% | $150 / Sq Ft |
| 09/12/2024 09/12/24 | For Sale | $399,000 | +59.6% | $153 / Sq Ft |
| 12/22/2023 12/22/23 | Sold | -- | -- | -- |
| 11/26/2023 11/26/23 | Pending | -- | -- | -- |
| 11/22/2023 11/22/23 | Price Changed | $250,000 | -3.8% | $146 / Sq Ft |
| 11/16/2023 11/16/23 | For Sale | $260,000 | -- | $152 / Sq Ft |
Tax History Compared to Growth
Tax History
| Year | Tax Paid | Tax Assessment Tax Assessment Total Assessment is a certain percentage of the fair market value that is determined by local assessors to be the total taxable value of land and additions on the property. | Land | Improvement |
|---|---|---|---|---|
| 2024 | $3,008 | $27,313 | $6,637 | $20,676 |
| 2023 | $2,993 | $26,404 | $5,541 | $20,863 |
| 2022 | $2,937 | $25,174 | $5,027 | $20,147 |
| 2021 | $2,790 | $22,690 | $5,027 | $17,663 |
| 2020 | $2,780 | $22,402 | $4,570 | $17,832 |
| 2019 | $2,532 | $20,297 | $4,570 | $15,727 |
| 2018 | $2,476 | $21,528 | $3,979 | $17,549 |
| 2017 | $2,420 | $19,067 | $3,494 | $15,573 |
| 2016 | $2,198 | $17,791 | $3,494 | $14,297 |
| 2015 | $2,142 | $17,354 | $3,494 | $13,860 |
| 2013 | -- | $16,319 | $3,494 | $12,825 |
Agents Affiliated with this Home
-
Diana Hillyer
D
Seller's Agent in 2024
Diana Hillyer
Platinum Realty LLC
(913) 274-9398
5 in this area
28 Total Sales
-
Holly Renfro

Buyer's Agent in 2024
Holly Renfro
Platinum Realty LLC
(913) 638-2783
11 in this area
184 Total Sales
-
Jared Brunton

Seller's Agent in 2023
Jared Brunton
Modern Realty Advisors
(913) 220-3066
26 in this area
144 Total Sales
Map
Source: Heartland MLS
MLS Number: 2508875
APN: DP30000024-0007
- 1601 E Haven Ln
- 727 S Central St
- 726 S Ridgeview Rd
- 1628 E Sunvale Dr
- 1209 S Lennox Dr
- 1204 E Sleepy Hollow Dr
- 714 S Church St
- 1905 E Stratford Rd
- 1920 E Sheridan Bridge Ln
- 1471 E Orleans Dr
- 1228 S Lindenwood Dr
- 1947 E Sunvale Dr
- 1950 E Sunvale Dr
- 647 E El Monte Ct
- 414 S Cardinal Dr
- 2010 E Stratford Rd
- 1121 E Sleepy Hollow Dr
- 1390 S Brentwood Dr
- 1106 E Sleepy Hollow Dr
- 307 S Church St
