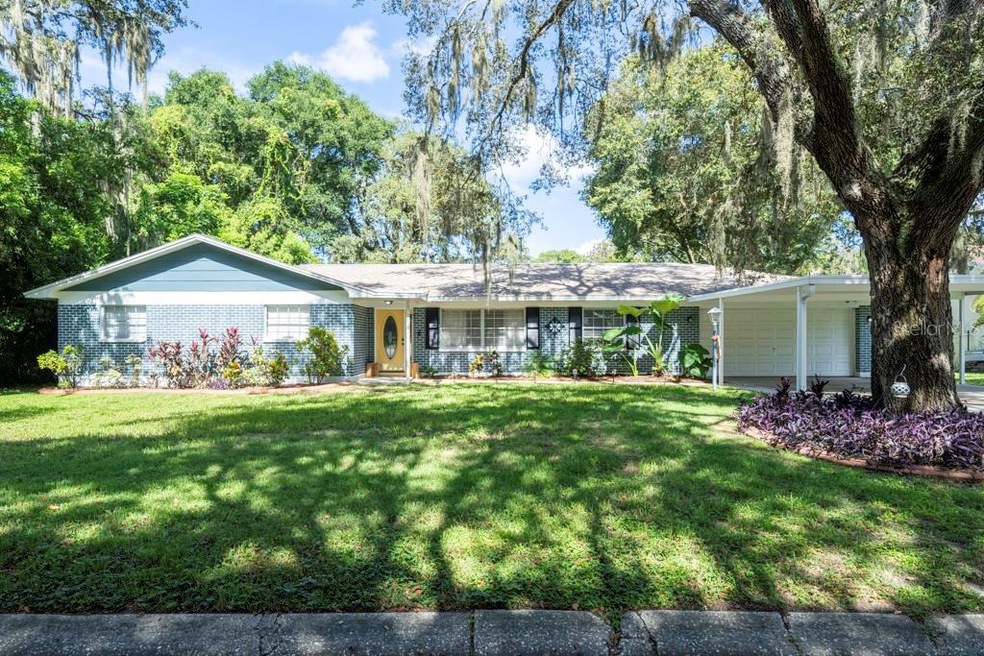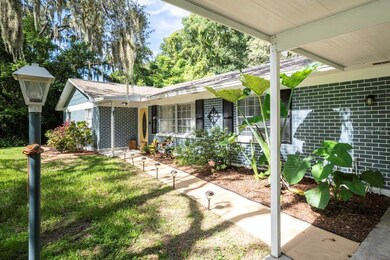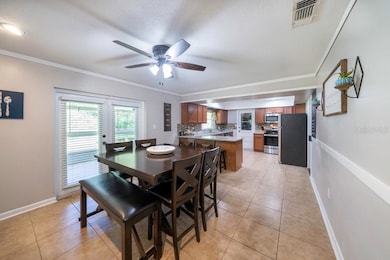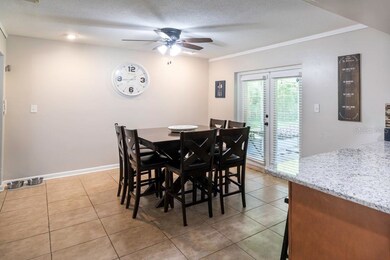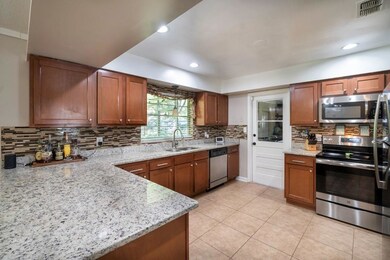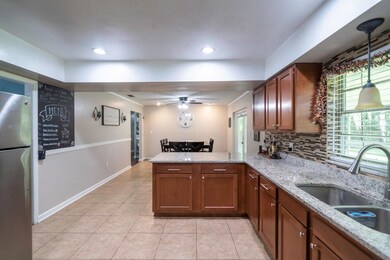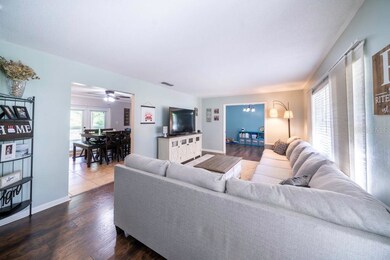
1414 Gertrude Dr Brandon, FL 33511
Lincoln Park NeighborhoodHighlights
- Stone Countertops
- No HOA
- Solid Wood Cabinet
- Bloomingdale High School Rated A
- 2 Car Attached Garage
- 5-minute walk to Bertha and Tony Saladino Park
About This Home
As of September 2021Here is your chance to own a BEAUTIFUL, RANCH-STYLE property in the heart of Brandon, FL. This recently remodeled 4 bedroom/2 bath home has an attached 2 car garage and covered carport. This home is in a wonderful location - minutes away from public parks, schools, shopping centers, and a hospital. This home features mature trees and landscape and a spacious yard. No HOA/CDD fees.
New in 2018: kitchen, roof, A/C, floors New in 2019: Septic tank Here's your chance to own this charming property with no neighbors in the rear or to the south side of the home. This opportunity will not last long!
Last Agent to Sell the Property
Jeffrey Mechling
License #3391656 Listed on: 07/21/2021
Home Details
Home Type
- Single Family
Est. Annual Taxes
- $2,781
Year Built
- Built in 1968
Lot Details
- 0.29 Acre Lot
- East Facing Home
- Property is zoned RSC-6
Parking
- 2 Car Attached Garage
- 2 Carport Spaces
Home Design
- Brick Exterior Construction
- Slab Foundation
- Shingle Roof
- Block Exterior
Interior Spaces
- 1,734 Sq Ft Home
- Ceiling Fan
- French Doors
Kitchen
- Microwave
- Dishwasher
- Stone Countertops
- Solid Wood Cabinet
- Disposal
Flooring
- Carpet
- Ceramic Tile
- Vinyl
Bedrooms and Bathrooms
- 4 Bedrooms
- Walk-In Closet
- 2 Full Bathrooms
Schools
- Brooker Elementary School
- Burns Middle School
- Bloomingdale High School
Utilities
- Central Heating and Cooling System
- Thermostat
- Electric Water Heater
- Septic Tank
- Phone Available
Community Details
- No Home Owners Association
- Colonial Heights Unit 2 Subdivision
Listing and Financial Details
- Down Payment Assistance Available
- Homestead Exemption
- Visit Down Payment Resource Website
- Legal Lot and Block 16 / 1
- Assessor Parcel Number U-35-29-20-2JY-000001-00016.0
Ownership History
Purchase Details
Home Financials for this Owner
Home Financials are based on the most recent Mortgage that was taken out on this home.Purchase Details
Home Financials for this Owner
Home Financials are based on the most recent Mortgage that was taken out on this home.Purchase Details
Home Financials for this Owner
Home Financials are based on the most recent Mortgage that was taken out on this home.Similar Homes in the area
Home Values in the Area
Average Home Value in this Area
Purchase History
| Date | Type | Sale Price | Title Company |
|---|---|---|---|
| Warranty Deed | $359,000 | Attorney | |
| Special Warranty Deed | $225,000 | The Whitworth Title Group In | |
| Trustee Deed | $149,800 | None Available | |
| Trustee Deed | $149,800 | None Available |
Mortgage History
| Date | Status | Loan Amount | Loan Type |
|---|---|---|---|
| Closed | $0 | New Conventional | |
| Previous Owner | $218,923 | FHA | |
| Previous Owner | $220,064 | FHA | |
| Previous Owner | $220,924 | FHA | |
| Previous Owner | $382,500 | Construction | |
| Previous Owner | $40,630 | Unknown | |
| Previous Owner | $119,000 | Unknown | |
| Previous Owner | $30,000 | Credit Line Revolving |
Property History
| Date | Event | Price | Change | Sq Ft Price |
|---|---|---|---|---|
| 09/16/2021 09/16/21 | Sold | $359,000 | +4.1% | $207 / Sq Ft |
| 07/24/2021 07/24/21 | Pending | -- | -- | -- |
| 07/20/2021 07/20/21 | For Sale | $345,000 | +53.3% | $199 / Sq Ft |
| 12/27/2018 12/27/18 | Sold | $225,000 | -2.1% | $130 / Sq Ft |
| 12/19/2018 12/19/18 | Pending | -- | -- | -- |
| 11/29/2018 11/29/18 | Price Changed | $229,900 | -2.2% | $133 / Sq Ft |
| 11/01/2018 11/01/18 | Price Changed | $235,000 | -2.0% | $136 / Sq Ft |
| 09/19/2018 09/19/18 | For Sale | $239,900 | +6.6% | $138 / Sq Ft |
| 09/07/2018 09/07/18 | Off Market | $225,000 | -- | -- |
| 08/28/2018 08/28/18 | For Sale | $239,900 | -- | $138 / Sq Ft |
Tax History Compared to Growth
Tax History
| Year | Tax Paid | Tax Assessment Tax Assessment Total Assessment is a certain percentage of the fair market value that is determined by local assessors to be the total taxable value of land and additions on the property. | Land | Improvement |
|---|---|---|---|---|
| 2024 | $5,975 | $307,228 | $81,306 | $225,922 |
| 2023 | $5,740 | $295,080 | $75,052 | $220,028 |
| 2022 | $5,846 | $304,684 | $75,052 | $229,632 |
| 2021 | $2,868 | $174,463 | $0 | $0 |
| 2020 | $2,781 | $172,054 | $0 | $0 |
| 2019 | $2,682 | $168,186 | $43,780 | $124,406 |
| 2018 | $3,336 | $162,663 | $0 | $0 |
| 2017 | $3,082 | $146,850 | $0 | $0 |
| 2016 | $1,001 | $88,957 | $0 | $0 |
| 2015 | $1,004 | $88,269 | $0 | $0 |
| 2014 | $984 | $86,832 | $0 | $0 |
| 2013 | -- | $84,747 | $0 | $0 |
Agents Affiliated with this Home
-
J
Seller's Agent in 2021
Jeffrey Mechling
-
Jordan Miller
J
Buyer's Agent in 2021
Jordan Miller
CHARLES RUTENBERG REALTY INC
(727) 666-3232
1 in this area
1,182 Total Sales
-
David O'brien
D
Seller's Agent in 2018
David O'brien
STAR BAY REALTY CORP.
(813) 361-0001
218 Total Sales
Map
Source: Stellar MLS
MLS Number: T3319288
APN: U-35-29-20-2JY-000001-00016.0
- 124 Barrington Dr
- 502 Dewolf Rd
- 123 Jeffrey Dr
- 134 Barrington Dr
- 923 Lumsden Reserve Dr
- 2204 Krista Ln
- 607 Spring Blossom Ct
- 1007 Morfield Ln
- 2513 Knight Island Dr
- 2310 Medford Ln
- 703 E Lumsden Rd
- 731 E Lumsden Rd
- 0 E Lumsden Rd
- 702 Regent Cir S
- 832 S Parsons Ave
- 812 Regent Cir S
- 2604 Knight Island Dr
- 508 Brooker Rd
- 607 Vintage Way
- 606 Brentwood Place
