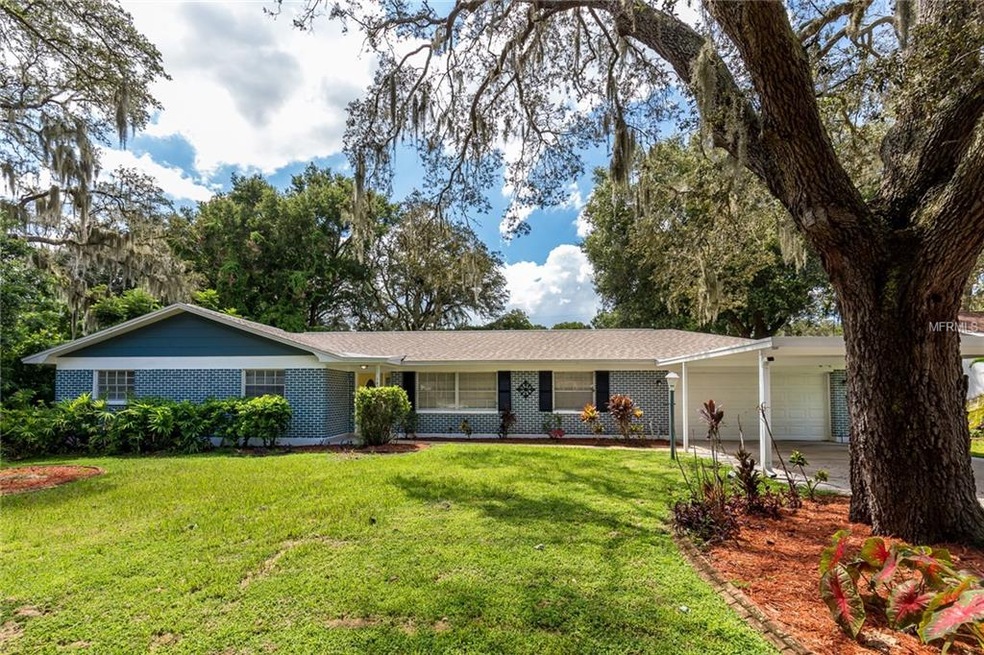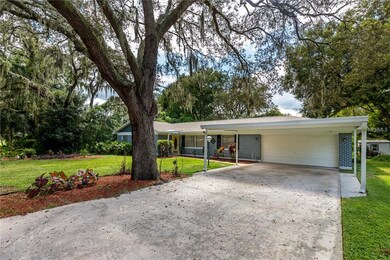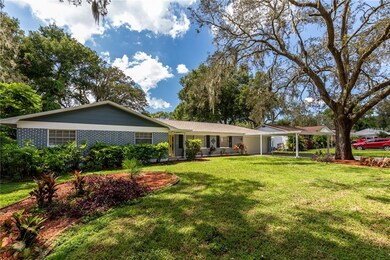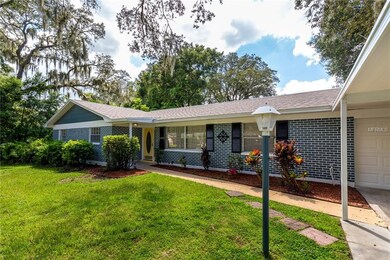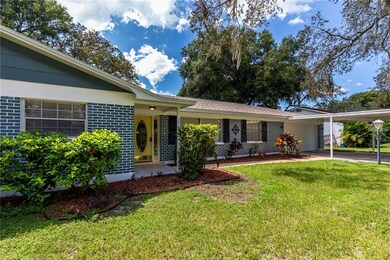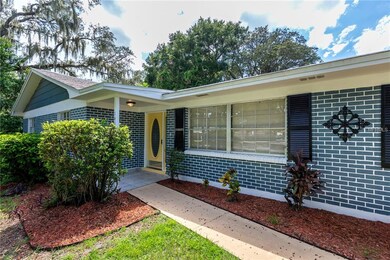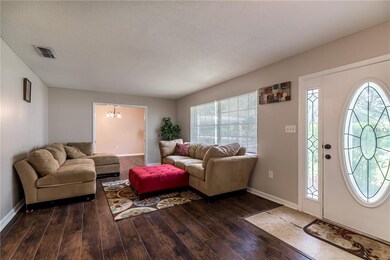
1414 Gertrude Dr Brandon, FL 33511
Lincoln Park NeighborhoodHighlights
- Stone Countertops
- No HOA
- Porch
- Bloomingdale High School Rated A
- Mature Landscaping
- 5-minute walk to Bertha and Tony Saladino Park
About This Home
As of September 2021Tastefully REMODELED DREAM HOME!!!!! Beautiful 4 bed 2 bath 2 car garage fully updated home. Open floor plan perfect for entertaining! FRESH PAINT INSIDE AND OUT!!!! NEW ROOF/ NEW AC!!! Beautiful updated ceramic tile thru out the common and wet areas and Brand new carpet in the bedrooms. The brand new kitchen is a chef’s delight with NEW all wood cabinets, Granite Counter tops and brand new Stainless appliance package! Updated bath with custom vanity and counter top as well as ceramic tile shower surround with mosaic tile accents.!!! Massive shaded backyard ideal for pets and or kids!!! No neighbors in the rear or to the south side of the home! New lighting and plumbing fixtures. Located in the heart of Brandon, close to everything the area has to offer! Hurry, this will not last long!!!!!!!
Last Agent to Sell the Property
STAR BAY REALTY CORP. License #3153772 Listed on: 08/28/2018

Last Buyer's Agent
Jeffrey Mechling
License #3391656
Home Details
Home Type
- Single Family
Est. Annual Taxes
- $3,082
Year Built
- Built in 1968
Lot Details
- 0.29 Acre Lot
- Mature Landscaping
- Property is zoned RSC-6
Parking
- 2 Car Attached Garage
- 2 Carport Spaces
Home Design
- Slab Foundation
- Shingle Roof
- Block Exterior
Interior Spaces
- 1,734 Sq Ft Home
- Ceiling Fan
- Sliding Doors
Kitchen
- Range
- Microwave
- Dishwasher
- Stone Countertops
- Solid Wood Cabinet
Flooring
- Carpet
- Ceramic Tile
Bedrooms and Bathrooms
- 4 Bedrooms
- 2 Full Bathrooms
Outdoor Features
- Screened Patio
- Exterior Lighting
- Outdoor Storage
- Porch
Utilities
- Central Heating and Cooling System
Community Details
- No Home Owners Association
- Colonial Heights Subdivision
Listing and Financial Details
- Down Payment Assistance Available
- Visit Down Payment Resource Website
- Legal Lot and Block 16 / 1
- Assessor Parcel Number U-35-29-20-2JY-000001-00016.0
Ownership History
Purchase Details
Home Financials for this Owner
Home Financials are based on the most recent Mortgage that was taken out on this home.Purchase Details
Home Financials for this Owner
Home Financials are based on the most recent Mortgage that was taken out on this home.Purchase Details
Home Financials for this Owner
Home Financials are based on the most recent Mortgage that was taken out on this home.Similar Homes in Brandon, FL
Home Values in the Area
Average Home Value in this Area
Purchase History
| Date | Type | Sale Price | Title Company |
|---|---|---|---|
| Warranty Deed | $359,000 | Attorney | |
| Special Warranty Deed | $225,000 | The Whitworth Title Group In | |
| Trustee Deed | $149,800 | None Available | |
| Trustee Deed | $149,800 | None Available |
Mortgage History
| Date | Status | Loan Amount | Loan Type |
|---|---|---|---|
| Closed | $0 | New Conventional | |
| Previous Owner | $218,923 | FHA | |
| Previous Owner | $220,064 | FHA | |
| Previous Owner | $220,924 | FHA | |
| Previous Owner | $382,500 | Construction | |
| Previous Owner | $40,630 | Unknown | |
| Previous Owner | $119,000 | Unknown | |
| Previous Owner | $30,000 | Credit Line Revolving |
Property History
| Date | Event | Price | Change | Sq Ft Price |
|---|---|---|---|---|
| 09/16/2021 09/16/21 | Sold | $359,000 | +4.1% | $207 / Sq Ft |
| 07/24/2021 07/24/21 | Pending | -- | -- | -- |
| 07/20/2021 07/20/21 | For Sale | $345,000 | +53.3% | $199 / Sq Ft |
| 12/27/2018 12/27/18 | Sold | $225,000 | -2.1% | $130 / Sq Ft |
| 12/19/2018 12/19/18 | Pending | -- | -- | -- |
| 11/29/2018 11/29/18 | Price Changed | $229,900 | -2.2% | $133 / Sq Ft |
| 11/01/2018 11/01/18 | Price Changed | $235,000 | -2.0% | $136 / Sq Ft |
| 09/19/2018 09/19/18 | For Sale | $239,900 | +6.6% | $138 / Sq Ft |
| 09/07/2018 09/07/18 | Off Market | $225,000 | -- | -- |
| 08/28/2018 08/28/18 | For Sale | $239,900 | -- | $138 / Sq Ft |
Tax History Compared to Growth
Tax History
| Year | Tax Paid | Tax Assessment Tax Assessment Total Assessment is a certain percentage of the fair market value that is determined by local assessors to be the total taxable value of land and additions on the property. | Land | Improvement |
|---|---|---|---|---|
| 2024 | $5,975 | $307,228 | $81,306 | $225,922 |
| 2023 | $5,740 | $295,080 | $75,052 | $220,028 |
| 2022 | $5,846 | $304,684 | $75,052 | $229,632 |
| 2021 | $2,868 | $174,463 | $0 | $0 |
| 2020 | $2,781 | $172,054 | $0 | $0 |
| 2019 | $2,682 | $168,186 | $43,780 | $124,406 |
| 2018 | $3,336 | $162,663 | $0 | $0 |
| 2017 | $3,082 | $146,850 | $0 | $0 |
| 2016 | $1,001 | $88,957 | $0 | $0 |
| 2015 | $1,004 | $88,269 | $0 | $0 |
| 2014 | $984 | $86,832 | $0 | $0 |
| 2013 | -- | $84,747 | $0 | $0 |
Agents Affiliated with this Home
-
J
Seller's Agent in 2021
Jeffrey Mechling
-
Jordan Miller
J
Buyer's Agent in 2021
Jordan Miller
CHARLES RUTENBERG REALTY INC
(727) 666-3232
1 in this area
1,182 Total Sales
-
David O'brien
D
Seller's Agent in 2018
David O'brien
STAR BAY REALTY CORP.
(813) 361-0001
219 Total Sales
Map
Source: Stellar MLS
MLS Number: T3127361
APN: U-35-29-20-2JY-000001-00016.0
- 502 Dewolf Rd
- 124 Barrington Dr
- 123 Jeffrey Dr
- 134 Barrington Dr
- 2204 Krista Ln
- 607 Spring Blossom Ct
- 923 Lumsden Reserve Dr
- 2513 Knight Island Dr
- 1007 Morfield Ln
- 2310 Medford Ln
- 702 Regent Cir S
- 703 E Lumsden Rd
- 731 E Lumsden Rd
- 0 E Lumsden Rd
- 812 Regent Cir S
- 2604 Knight Island Dr
- 508 Brooker Rd
- 607 Vintage Way
- 832 S Parsons Ave
- 606 Brentwood Place
