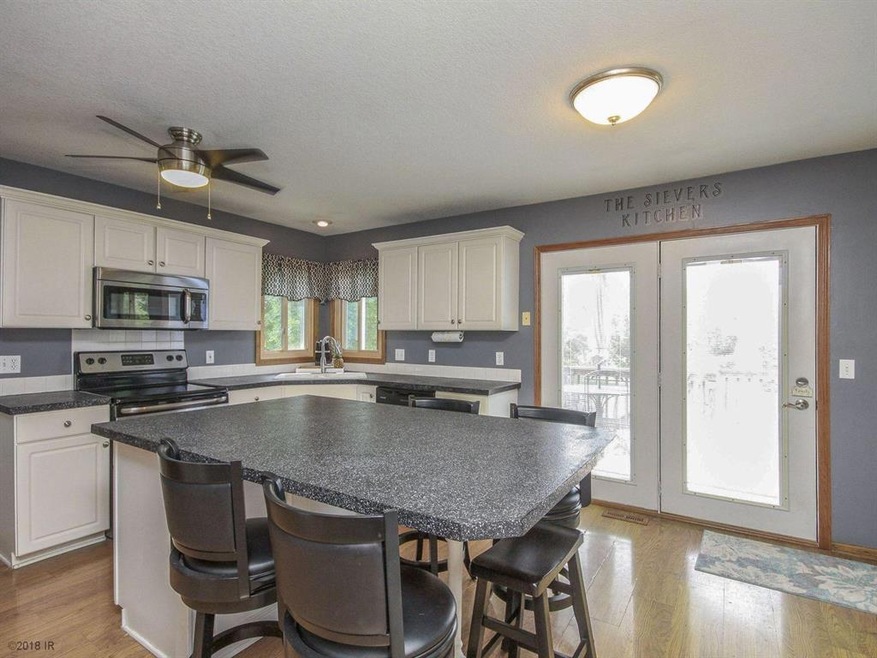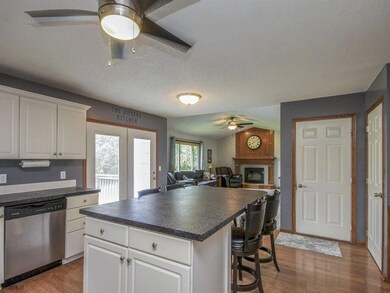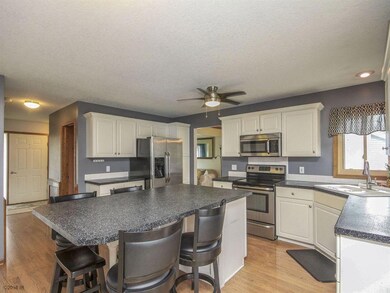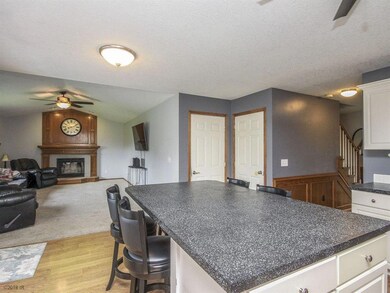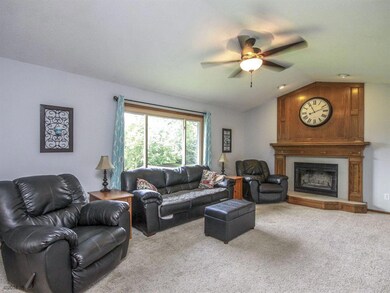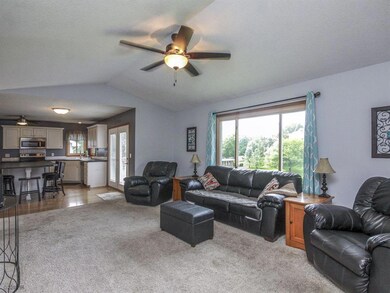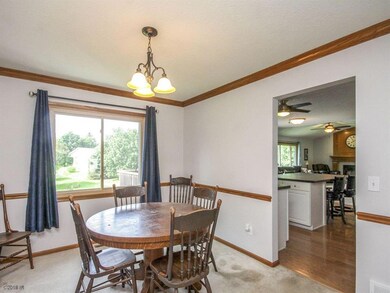
1415 E 17th St Norwalk, IA 50211
Estimated Value: $322,000 - $344,000
Highlights
- Deck
- No HOA
- Shades
- Recreation Room
- Formal Dining Room
- Eat-In Kitchen
About This Home
As of November 2018What a find in a phenomenal neighborhood. Gorgeous yard backs to Green Belt! Major items done in the last 3 years include: New roof, new furnace, new windows, new deck, and even the kitchen has been updated. 10x12 storage shed included for even more storage. 3 BR’s and 4 bathrooms! 2nd flr has laundry, lrg MBR w/ensuite bath and vaulted ceiling, two more BR’s and a full bath. Awesome and rare 3 car garage in this price range. Finished basement with full bath, large sitting area, and a huge separate room perfect for an office/game room/den/crafts/etc. Treat your family to new memories in this wonderful home.
Home Details
Home Type
- Single Family
Est. Annual Taxes
- $5,014
Year Built
- Built in 1994
Lot Details
- 8,740 Sq Ft Lot
Home Design
- Block Foundation
- Asphalt Shingled Roof
- Wood Siding
Interior Spaces
- 1,690 Sq Ft Home
- 2-Story Property
- Wood Burning Fireplace
- Shades
- Family Room Downstairs
- Formal Dining Room
- Recreation Room
- Finished Basement
- Walk-Out Basement
- Fire and Smoke Detector
- Laundry on upper level
Kitchen
- Eat-In Kitchen
- Stove
- Microwave
- Dishwasher
Flooring
- Carpet
- Tile
- Vinyl
Bedrooms and Bathrooms
- 3 Bedrooms
Parking
- 3 Car Attached Garage
- Driveway
Outdoor Features
- Deck
- Outdoor Storage
Utilities
- Forced Air Heating and Cooling System
- Cable TV Available
Community Details
- No Home Owners Association
Listing and Financial Details
- Assessor Parcel Number 63344000140
Ownership History
Purchase Details
Home Financials for this Owner
Home Financials are based on the most recent Mortgage that was taken out on this home.Similar Homes in Norwalk, IA
Home Values in the Area
Average Home Value in this Area
Purchase History
| Date | Buyer | Sale Price | Title Company |
|---|---|---|---|
| Stogdill Kaitlin A | $230,500 | None Available |
Mortgage History
| Date | Status | Borrower | Loan Amount |
|---|---|---|---|
| Open | Stogdill Jared | $20,000 | |
| Open | Stogdill Kaitlin A | $212,000 | |
| Closed | Stogdill Kaitlin A | $218,975 | |
| Previous Owner | Sievers Jeffrey J | $140,609 |
Property History
| Date | Event | Price | Change | Sq Ft Price |
|---|---|---|---|---|
| 11/16/2018 11/16/18 | Sold | $230,500 | -7.4% | $136 / Sq Ft |
| 11/16/2018 11/16/18 | Pending | -- | -- | -- |
| 09/04/2018 09/04/18 | For Sale | $249,000 | -- | $147 / Sq Ft |
Tax History Compared to Growth
Tax History
| Year | Tax Paid | Tax Assessment Tax Assessment Total Assessment is a certain percentage of the fair market value that is determined by local assessors to be the total taxable value of land and additions on the property. | Land | Improvement |
|---|---|---|---|---|
| 2024 | $4,922 | $277,300 | $39,500 | $237,800 |
| 2023 | $5,160 | $272,400 | $39,500 | $232,900 |
| 2022 | $5,144 | $240,000 | $40,000 | $200,000 |
| 2021 | $5,188 | $240,000 | $40,000 | $200,000 |
| 2020 | $5,188 | $228,300 | $40,000 | $188,300 |
| 2019 | $4,968 | $228,300 | $40,000 | $188,300 |
| 2018 | $4,810 | $214,800 | $0 | $0 |
| 2017 | $4,614 | $214,800 | $0 | $0 |
| 2016 | $4,582 | $199,700 | $0 | $0 |
| 2015 | $4,582 | $199,700 | $0 | $0 |
| 2014 | $4,012 | $175,600 | $0 | $0 |
Agents Affiliated with this Home
-
Markjon Trierweiler

Seller's Agent in 2018
Markjon Trierweiler
RE/MAX
(515) 360-7000
5 in this area
210 Total Sales
-
Mitch Dunn

Seller Co-Listing Agent in 2018
Mitch Dunn
RE/MAX
(515) 371-5002
1 in this area
60 Total Sales
-
Ryan Rivera

Buyer's Agent in 2018
Ryan Rivera
Zealty Home Advisors
(515) 554-5870
129 Total Sales
Map
Source: Des Moines Area Association of REALTORS®
MLS Number: 568766
APN: 63344000140
- 1409 Avery Ct
- 1404 E 18th St
- 1409 E 19th St
- 1223 Cherry Pkwy
- 1700 E 19th Ct
- 1716 Ashwood Ave
- 1715 Willow Ct
- 1727 Willow Ct
- 1745 Willow Ct
- 1801 Willow Ct
- 1703 Gordon Ct
- 1721 Gordon Ct
- 1727 Gordon Ct
- 1715 Gordon Ct
- 2020 Parkhill Dr
- 1844 Gordon Ct
- 1107 Gordon Ave
- 1307 Rolling Hills Dr
- 820 Main St
- 2220 Legacy Dr
- 1415 E 17th St
- 1425 E 17th St
- 1407 E 17th St
- 1433 E 17th St
- 1331 E 17th St
- 1424 E 17th St
- 1327 E 17th St
- 1415 Avery Ct
- 1422 Avery Ct
- 1441 E 17th St
- 1414 E 17th St
- 1440 E 17th St
- 1404 E 17th St
- 1330 E 17th St
- 1422 Merle Huff Ave
- 1321 E 17th St
- 1710 Merle Huff Ave
- 1326 E 17th St
- 1416 Merle Huff Ave
- 1714 Merle Huff Ave
