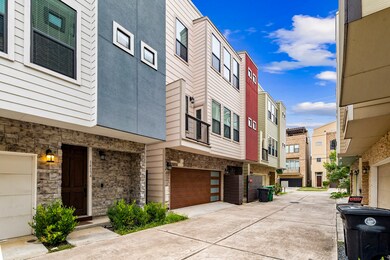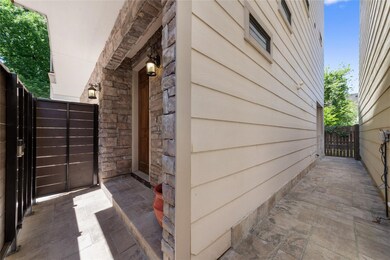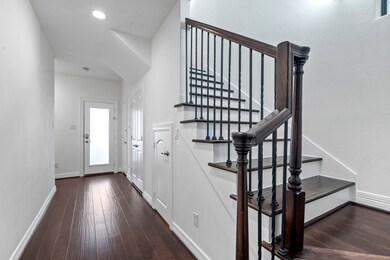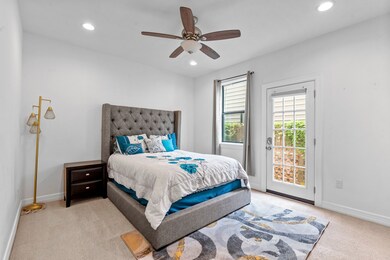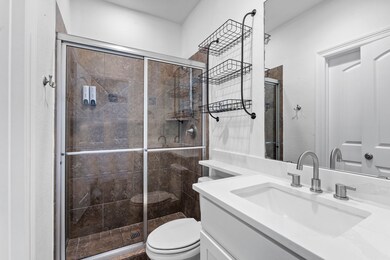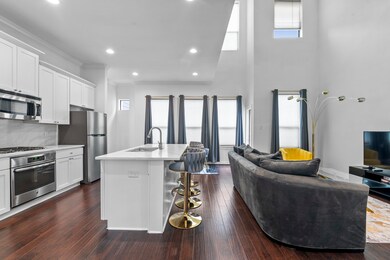1415 Holly St Unit B Houston, TX 77007
Sixth Ward NeighborhoodHighlights
- Deck
- Hydromassage or Jetted Bathtub
- High Ceiling
- Contemporary Architecture
- Loft
- 3-minute walk to American Statesmanship Park
About This Home
Spacious, well-appointed and modern FULLY-FURNISHED free standing home with 2 car garage. Amazing location just minutes from downtown with convenient access to all Houston has to offer! This home features an incredible rooftop deck with stunning downtown views. The first-floor outdoor patio with a built-in grill and refrigerator are perfect for year round entertaining. IDEAL FLOORPLAN FOR ROOMMATES as each floor has its own bedroom with ensuite full bath, providing just the right amount of privacy. Home features beautiful hardwood floors, stainless steel appliances, new marble countertops, high ceilings, and an open main living floor plan with large windows to let in the natural light. The outdoor decks, stylish furniture, amenities and open living space make this home a fantastic place to live and entertain. Urban living at its finest!
Home Details
Home Type
- Single Family
Est. Annual Taxes
- $8,797
Year Built
- Built in 2014
Lot Details
- 1,587 Sq Ft Lot
- Fenced Yard
Parking
- 2 Car Attached Garage
- Garage Door Opener
Home Design
- Contemporary Architecture
- Radiant Barrier
Interior Spaces
- 2,129 Sq Ft Home
- 4-Story Property
- Furnished
- High Ceiling
- Ceiling Fan
- Family Room Off Kitchen
- Living Room
- Combination Kitchen and Dining Room
- Loft
- Utility Room
Kitchen
- Gas Oven
- Gas Cooktop
- Dishwasher
- Kitchen Island
Bedrooms and Bathrooms
- 3 Bedrooms
- Double Vanity
- Hydromassage or Jetted Bathtub
- Separate Shower
Laundry
- Dryer
- Washer
Eco-Friendly Details
- ENERGY STAR Qualified Appliances
- Energy-Efficient Windows with Low Emissivity
- Energy-Efficient Insulation
- Energy-Efficient Thermostat
Outdoor Features
- Balcony
- Deck
- Patio
- Terrace
Schools
- Crockett Elementary School
- Hogg Middle School
- Heights High School
Utilities
- Central Heating and Cooling System
- Heating System Uses Gas
- Programmable Thermostat
Listing and Financial Details
- Property Available on 7/14/25
- Long Term Lease
Community Details
Overview
- Sawyer Hts/Holly Subdivision
Pet Policy
- Call for details about the types of pets allowed
- Pet Deposit Required
Map
Source: Houston Association of REALTORS®
MLS Number: 25284538
APN: 1350870010002
- 1401 Holly St
- 1212 Bingham St
- 1220 Bingham St
- 1217 Edwards St
- 1102 Bingham St
- 1210 Winter St
- 1205 Summer St Unit A
- 1205 Summer St Unit C
- 1018 Bingham St
- 1307 Beachton St
- 1308 Dart St
- 1318 Bingham St
- 1005 Bingham St Unit 5
- 1407 Hickory St
- 1108 Dart St
- 1518 Houston Ave
- 1214 Crockett St
- 1219 Hickory St
- 1203 Hickory St Unit D
- 1206 Shearn St
- 1603 Holly St
- 1309 Bingham St Unit C
- 1107 Edwards St
- 1214 Dart St
- 1304 Dart St Unit D
- 1406 Hickory St
- 1308 Dart St
- 1518 Bingham St Unit B
- 1427 Shearn St
- 1615 Johnson St
- 1412 Spring St
- 1410 Spring St
- 1509 Spring St
- 1602 Colorado St
- 1802 Dart St
- 110 Bagby St
- 1813 Dart St
- 1810 Winter St
- 1907 Fletcher St Unit A
- 1831 Edwards St

