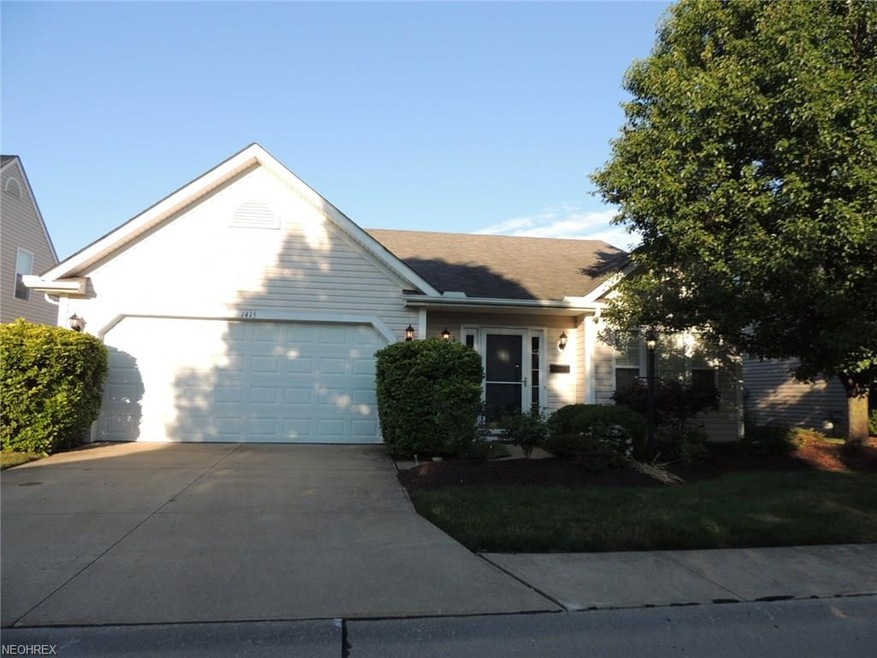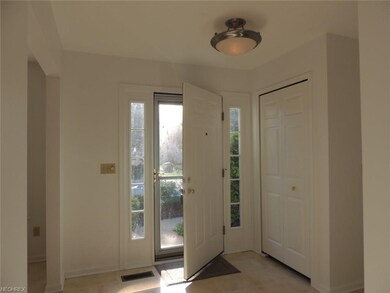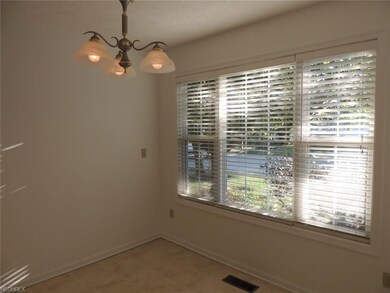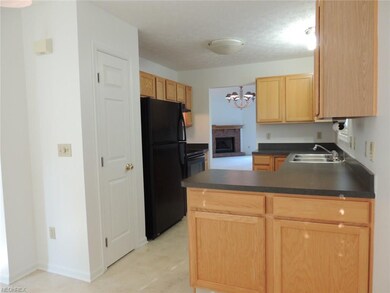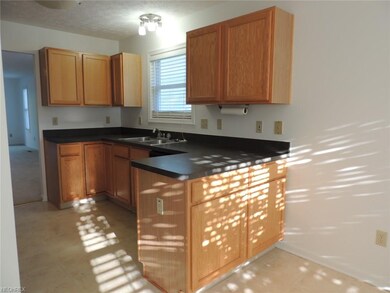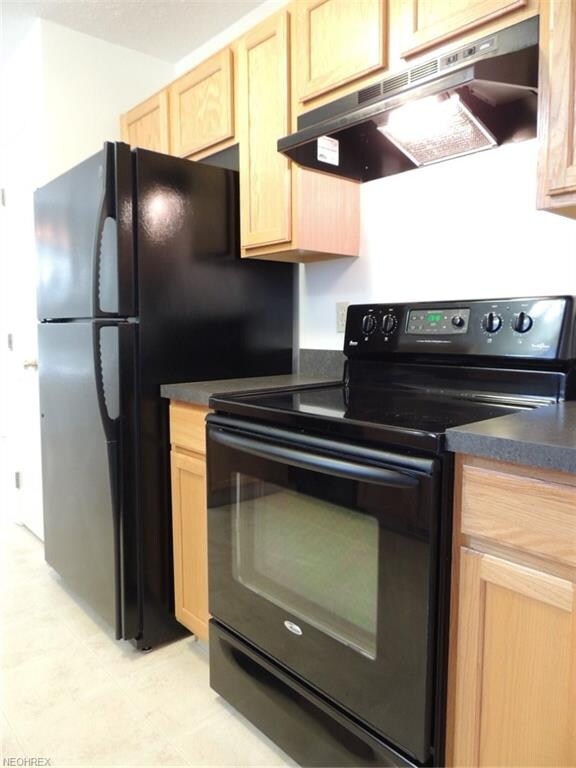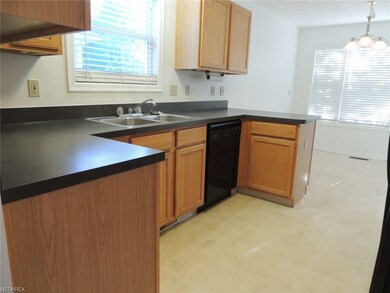
Estimated Value: $303,106 - $360,000
Highlights
- 1 Fireplace
- 2 Car Direct Access Garage
- Forced Air Heating and Cooling System
- Avon Heritage South Elementary School Rated A
- Patio
- West Facing Home
About This Home
As of October 2018PIN OAK PRESERVE ~ 2 Bedroom, 2 Full Bath Cluster with a 2 Car Attached 20'x20' Garage located in the Heart of Avon! Fabulous Open One-Floor Living Floorplan! Bright Inviting Ceramic Tile Foyer with Guest Closet * Breakfast Dining views the Front Yard* Centrally located Kitchen with Oak Cabinetry, Neutral Countertops & ALL Appliances: Ref, Range & Dishwasher stay! Grand Great Room combines a Formal Dining area that flows into a Spacious Living Room with a Corner Gas Fireplace! Sliding Patio Door leads to a 10x10" Concrete Patio with Landscaped Flowerbeds & a Large Open Common area! Step back inside, stroll down the hall to a Full Bath, Bedroom #2 perfect for a Guest Room or Home Office Space. At the end of the hall, a highly desired First-Floor Master Bedroom Suite fit for a "King or Queen", Master Bath & Walk-in Closet! The First-Floor Laundry includes the Washer, Dryer & the Mechanics for the home. Freshly Painted with a Neutral Decor & Brand New Carpeting (pls walk on plastic ~ thanks!) Minutes to/from I-90, Airport, Downtown Cleveland, Cleveland Clinic, University Hospital, Avon Commons, Local Shopping & Restaurants. Property is available for immediate occupancy * YOUR SEARCH IS OVER!
Last Agent to Sell the Property
RE/MAX Real Estate Group License #439751 Listed on: 07/09/2018

Home Details
Home Type
- Single Family
Est. Annual Taxes
- $2,812
Year Built
- Built in 2001
Lot Details
- 3,681 Sq Ft Lot
- West Facing Home
HOA Fees
- $140 Monthly HOA Fees
Home Design
- Villa
- Cluster Home
- Brick Exterior Construction
- Asphalt Roof
- Vinyl Construction Material
Interior Spaces
- 1,420 Sq Ft Home
- 1-Story Property
- 1 Fireplace
Bedrooms and Bathrooms
- 2 Bedrooms
- 2 Full Bathrooms
Parking
- 2 Car Direct Access Garage
- Garage Door Opener
Outdoor Features
- Patio
Utilities
- Forced Air Heating and Cooling System
- Heating System Uses Gas
Community Details
- Association fees include insurance, landscaping, property management, snow removal
- Pin Oak Preserve Community
Listing and Financial Details
- Assessor Parcel Number 04-00-016-101-134
Ownership History
Purchase Details
Home Financials for this Owner
Home Financials are based on the most recent Mortgage that was taken out on this home.Purchase Details
Home Financials for this Owner
Home Financials are based on the most recent Mortgage that was taken out on this home.Purchase Details
Home Financials for this Owner
Home Financials are based on the most recent Mortgage that was taken out on this home.Purchase Details
Similar Homes in Avon, OH
Home Values in the Area
Average Home Value in this Area
Purchase History
| Date | Buyer | Sale Price | Title Company |
|---|---|---|---|
| Willoughby Charlene J | $204,000 | Cleveland Home Title | |
| Murton Roger C | $176,300 | Cuyahoga Valley Title Agency | |
| Steffes Paul R | $160,100 | Cuyahoga Valley Title Agency | |
| William Thomas Homes Inc | -- | Cuyahoga Valley Title Agency |
Mortgage History
| Date | Status | Borrower | Loan Amount |
|---|---|---|---|
| Previous Owner | Murton Roger C | $126,250 | |
| Previous Owner | Steffes Paul R | $147,000 | |
| Previous Owner | Steffes Paul R | $144,000 |
Property History
| Date | Event | Price | Change | Sq Ft Price |
|---|---|---|---|---|
| 10/26/2018 10/26/18 | Sold | $204,000 | 0.0% | $144 / Sq Ft |
| 10/07/2018 10/07/18 | Pending | -- | -- | -- |
| 10/05/2018 10/05/18 | Price Changed | $204,000 | -2.4% | $144 / Sq Ft |
| 07/09/2018 07/09/18 | For Sale | $209,000 | -- | $147 / Sq Ft |
Tax History Compared to Growth
Tax History
| Year | Tax Paid | Tax Assessment Tax Assessment Total Assessment is a certain percentage of the fair market value that is determined by local assessors to be the total taxable value of land and additions on the property. | Land | Improvement |
|---|---|---|---|---|
| 2024 | $3,788 | $86,856 | $29,750 | $57,106 |
| 2023 | $3,117 | $65,520 | $22,911 | $42,609 |
| 2022 | $3,111 | $65,520 | $22,911 | $42,609 |
| 2021 | $3,117 | $65,520 | $22,910 | $42,610 |
| 2020 | $3,002 | $60,060 | $21,000 | $39,060 |
| 2019 | $3,442 | $60,060 | $21,000 | $39,060 |
| 2018 | $3,026 | $60,060 | $21,000 | $39,060 |
| 2017 | $2,778 | $47,500 | $15,750 | $31,750 |
| 2016 | $2,812 | $47,500 | $15,750 | $31,750 |
| 2015 | $2,840 | $47,500 | $15,750 | $31,750 |
| 2014 | $2,824 | $47,500 | $15,750 | $31,750 |
| 2013 | $2,840 | $47,500 | $15,750 | $31,750 |
Agents Affiliated with this Home
-
Karla Callahan

Seller's Agent in 2018
Karla Callahan
RE/MAX
(440) 925-2020
6 in this area
53 Total Sales
-
Tom O'Dougherty

Buyer's Agent in 2018
Tom O'Dougherty
Howard Hanna
(216) 521-8315
6 in this area
199 Total Sales
Map
Source: MLS Now
MLS Number: 4016546
APN: 04-00-016-101-134
- 1444 Sutter St
- 1420 Chateau Place
- 1466 Caymus Ct
- 1456 Chenin Run
- 1494 Chenin Run
- 0 Center Rd Unit 5043588
- 2058 Reserve Ct Unit 25
- 1806 Center Rd
- 0 Chester Rd
- 2130 Clifton Way
- 1881 Center Rd
- 2138 Lake Pointe Dr
- 1937 Sandalwood Dr Unit 38A
- 766 Wildberry Cir
- 35800 Detroit Rd
- 32750 Belmont Dr
- 1912 Pembrooke Ln
- 32725 Signature Pkwy
- 32640 Albion Dr
- 670 Innisbrook Ln
- 1415 Ledgewood Ln
- 1419 Ledgewood Ln
- 1411 Ledgewood Ln
- 36137 Shade Tree Trail
- 1423 Ledgewood Ln
- 36133 Shade Tree Trail
- 1416 Ledgewood Ln
- 1412 Ledgewood Ln
- 1420 Ledgewood Ln
- 1431 Ledgewood Ln
- 1424 Ledgewood Ln
- 36142 Shade Tree Trail
- 36129 Shade Tree Trail
- 36146 Shade Tree Trail
- 36138 Shade Tree Trail
- 1404 Ledgewood Ln
- 36134 Shade Tree Trail
- 1435 Ledgewood Ln
- 1432 Ledgewood Ln
- 1418 Hollow Wood Ln
