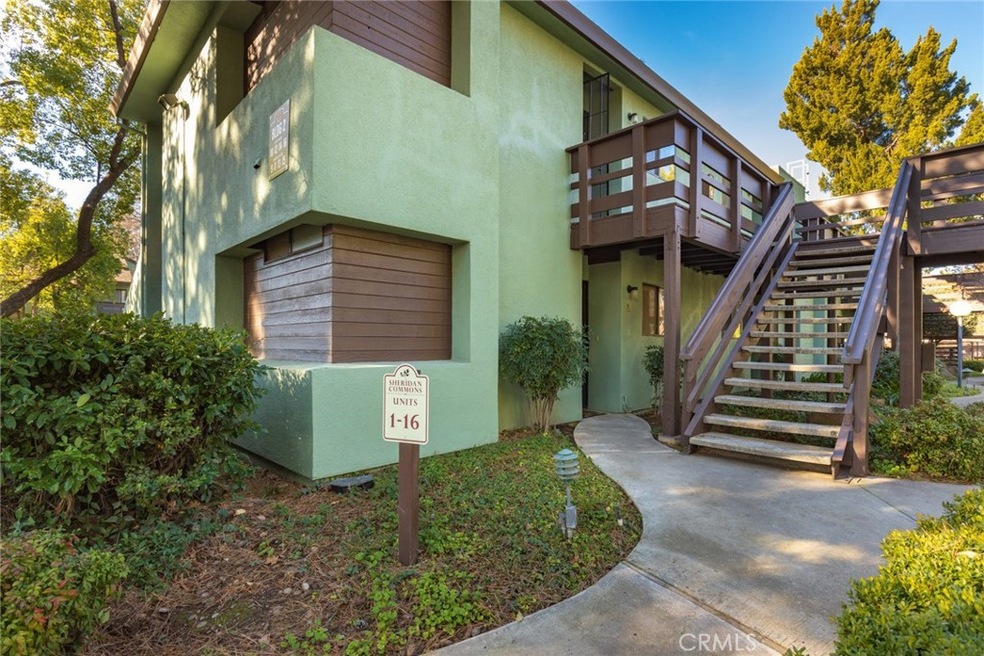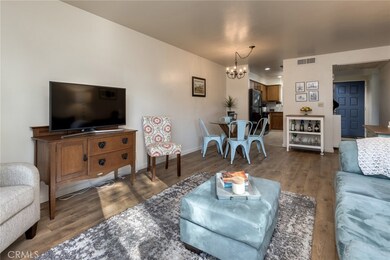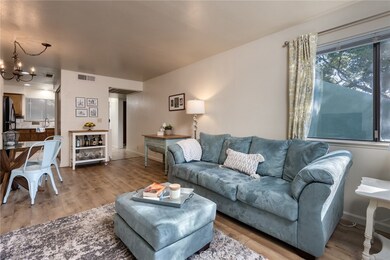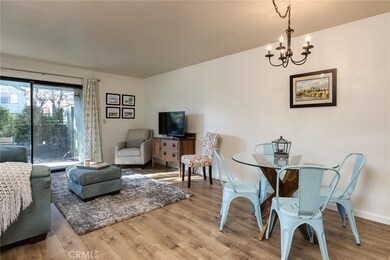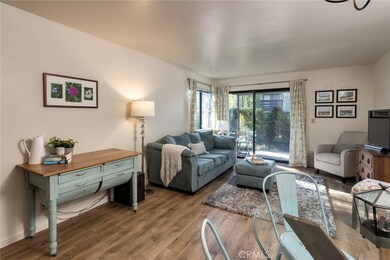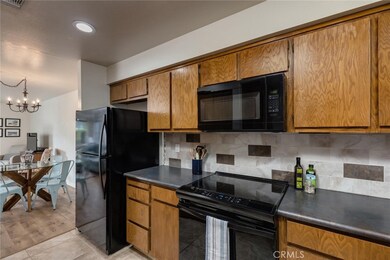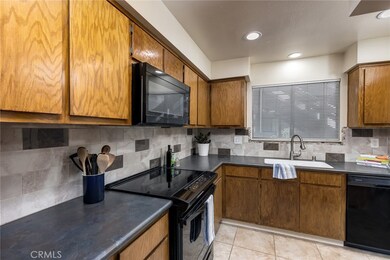
Highlights
- In Ground Pool
- Main Floor Bedroom
- Pool View
- Neal Dow Elementary School Rated A-
- End Unit
- Covered patio or porch
About This Home
As of February 2022This beautiful, ground floor condo is an end unit located near the center of Sheridan Commons, away from street noise. Recently painted on the outside, this small complex is well maintained with an HOA that covers water, garbage, grounds maintenance, exterior pest service, and a recently refinished POOL! It also includes assigned, covered parking right next to the unit. Inside you will find a beautifully updated kitchen and bathroom. The kitchen features solid surface counters, tile backsplash, tile floor, lots of storage space, and newer appliances. There is also a laundry closet with extra storage and the washer and dryer are included! The bathroom has tile floors, solid surface counters, updated fixtures, and a linen closet for extra storage. A large bedroom with a double closet allow for even more storage and space. Newer laminate flooring runs through the living room and dining area. Since this is a corner unit, it benefits from extra windows and light making the home feel spacious and inviting. Outside the living room sliding door, you’ll find a lovely patio space with a large storage closet big enough to store a bike! In addition to all of these features, the HVAC was replaced in 2019. This home truly has so many things to offer and makes for very easy living!
Last Agent to Sell the Property
Re/Max of Chico License #01922668 Listed on: 01/20/2022

Property Details
Home Type
- Condominium
Est. Annual Taxes
- $1,951
Year Built
- Built in 1981 | Remodeled
Lot Details
- End Unit
- Two or More Common Walls
HOA Fees
- $345 Monthly HOA Fees
Home Design
- Turnkey
Interior Spaces
- 714 Sq Ft Home
- Drapes & Rods
- Blinds
- Living Room
- Pool Views
- Pest Guard System
Kitchen
- Eat-In Kitchen
- Electric Oven
- Electric Range
- Microwave
- Dishwasher
Flooring
- Carpet
- Laminate
- Tile
Bedrooms and Bathrooms
- 1 Main Level Bedroom
- 1 Full Bathroom
- Bathtub with Shower
- Linen Closet In Bathroom
Laundry
- Laundry Room
- Laundry in Kitchen
- Dryer
- Washer
Parking
- Parking Available
- Covered Parking
- Assigned Parking
Outdoor Features
- In Ground Pool
- Covered patio or porch
Location
- Suburban Location
Utilities
- Central Heating and Cooling System
- Septic Type Unknown
Listing and Financial Details
- Assessor Parcel Number 003470015000
Community Details
Overview
- 28 Units
- Sheridan Commons Association, Phone Number (530) 345-6556
- Full Service HOA
- Maintained Community
Recreation
- Community Pool
Security
- Resident Manager or Management On Site
- Fire and Smoke Detector
Ownership History
Purchase Details
Home Financials for this Owner
Home Financials are based on the most recent Mortgage that was taken out on this home.Purchase Details
Home Financials for this Owner
Home Financials are based on the most recent Mortgage that was taken out on this home.Purchase Details
Purchase Details
Similar Homes in Chico, CA
Home Values in the Area
Average Home Value in this Area
Purchase History
| Date | Type | Sale Price | Title Company |
|---|---|---|---|
| Grant Deed | $147,500 | Bidwell Title & Escrow Co | |
| Grant Deed | $135,000 | Mid Valley Title & Escrow Co | |
| Interfamily Deed Transfer | -- | Bidwell Title & Escrow Compa | |
| Grant Deed | $66,000 | Bidwell Title & Escrow Compa |
Mortgage History
| Date | Status | Loan Amount | Loan Type |
|---|---|---|---|
| Open | $121,000 | New Conventional | |
| Closed | $125,375 | New Conventional | |
| Previous Owner | $108,000 | Purchase Money Mortgage |
Property History
| Date | Event | Price | Change | Sq Ft Price |
|---|---|---|---|---|
| 02/25/2022 02/25/22 | Sold | $176,000 | 0.0% | $246 / Sq Ft |
| 02/05/2022 02/05/22 | Pending | -- | -- | -- |
| 01/20/2022 01/20/22 | For Sale | $176,000 | +19.3% | $246 / Sq Ft |
| 02/21/2018 02/21/18 | Sold | $147,500 | -4.8% | $207 / Sq Ft |
| 01/28/2018 01/28/18 | Pending | -- | -- | -- |
| 01/26/2018 01/26/18 | For Sale | $155,000 | 0.0% | $217 / Sq Ft |
| 01/06/2018 01/06/18 | Pending | -- | -- | -- |
| 12/26/2017 12/26/17 | For Sale | $155,000 | -- | $217 / Sq Ft |
Tax History Compared to Growth
Tax History
| Year | Tax Paid | Tax Assessment Tax Assessment Total Assessment is a certain percentage of the fair market value that is determined by local assessors to be the total taxable value of land and additions on the property. | Land | Improvement |
|---|---|---|---|---|
| 2025 | $1,951 | $186,771 | $63,672 | $123,099 |
| 2024 | $1,951 | $183,110 | $62,424 | $120,686 |
| 2023 | $1,926 | $179,520 | $61,200 | $118,320 |
| 2022 | $1,694 | $158,148 | $42,887 | $115,261 |
| 2021 | $1,661 | $155,048 | $42,047 | $113,001 |
| 2020 | $1,656 | $153,459 | $41,616 | $111,843 |
| 2019 | $1,624 | $150,450 | $40,800 | $109,650 |
| 2018 | $1,672 | $147,500 | $45,000 | $102,500 |
| 2017 | $1,304 | $115,000 | $45,000 | $70,000 |
| 2016 | $1,004 | $95,000 | $45,000 | $50,000 |
| 2015 | $1,019 | $95,000 | $45,000 | $50,000 |
| 2014 | $1,014 | $95,000 | $45,000 | $50,000 |
Agents Affiliated with this Home
-
Kristin Wilson Ford

Seller's Agent in 2022
Kristin Wilson Ford
RE/MAX
(530) 345-6618
52 Total Sales
-
Katee Green

Buyer's Agent in 2022
Katee Green
Real Broker Technologies
(530) 990-4565
89 Total Sales
-
Traci Cooper

Seller's Agent in 2018
Traci Cooper
eXp Realty of California, Inc.
(530) 520-0227
136 Total Sales
Map
Source: California Regional Multiple Listing Service (CRMLS)
MLS Number: SN22009650
APN: 003-470-015-000
- 1116 Sheridan Ave
- 7 Pinecrest Cir
- 1712 Sherman Ave
- 1024 Sheridan Ave
- 7 Calgary Ln
- 570 E 3rd Ave
- 9 Montclair Dr
- 1245 Palm Ave
- 2158 North Ave
- 1094 Manzanita Ave
- 2174 North Ave
- 1160 Kentfield Rd
- 498 E 8th Ave
- 1705 Spruce Ave
- 2165 Ceres Ave
- 1946 Palm Ave
- 455 E 9th Ave
- 1252 Manzanita Ave
- 1168 Laburnum Ave
- 16 Petaluma Ct
