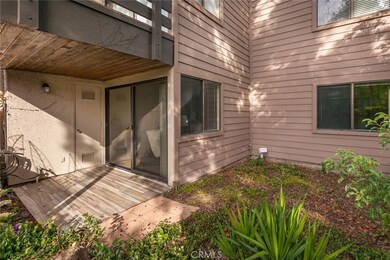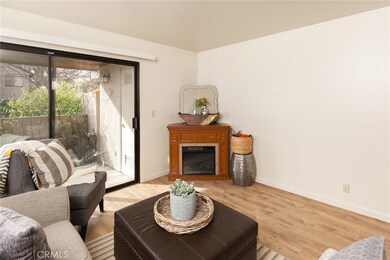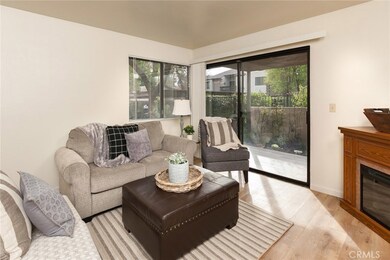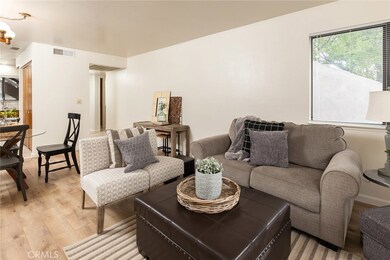
Highlights
- In Ground Pool
- No Units Above
- Outdoor Cooking Area
- Neal Dow Elementary School Rated A-
- Pool View
- Covered patio or porch
About This Home
As of February 2022Wow! What a beautiful condo...that's what you'll say upon entering this immaculate downstairs unit. The kitchen has a new stove, microwave, dishwasher, refrigerator, garbage disposal and a new kitchen sink with a new faucet. The plumbing under the sink is new too. Imagine yourself cooking in this new kitchen with new countertops and beautiful new tile backsplash. All the cabinets throughout the condo have been resurfaced. The light fixtures have been converted to LED lighting for energy efficiency. All the fixtures and faucets in the bathroom are new, even the plumbing in the shower is new. The medicine cabinet is new. New screens on most the windows. There's new engineered waterproof laminate flooring in the entry and living area, there's a lovely new tile in the kitchen and bathroom. The unit has an electric fireplace in the living room that will create a cozy space to relax. There's an indoor laundry with a full size washer and dryer with new hoses. The bedroom closet is very spacious offering tons of storage. The outdoor patio is tiled with a lovely view of the pool. The programmable thermostat is new. HOA dues are lower than most in the area. Great location! Close to Chico State, shopping, and fitness center. Condo is located in a lush, landscaped complex with a community pool and spa. This one won't last!
Last Agent to Sell the Property
eXp Realty of California, Inc. License #01952704 Listed on: 12/31/2017

Property Details
Home Type
- Condominium
Est. Annual Taxes
- $1,951
Year Built
- Built in 1981
Lot Details
- No Units Above
- End Unit
- 1 Common Wall
- Density is 36-40 Units/Acre
HOA Fees
- $275 Monthly HOA Fees
Property Views
- Pool
- Courtyard
Interior Spaces
- 714 Sq Ft Home
- 1-Story Property
- Electric Fireplace
- Laminate Flooring
Kitchen
- Eat-In Kitchen
- Electric Range
- Laminate Countertops
Bedrooms and Bathrooms
- 1 Main Level Bedroom
- 1 Full Bathroom
Laundry
- Laundry Room
- Dryer
- Washer
Parking
- 1 Parking Space
- 1 Carport Space
Outdoor Features
- In Ground Pool
- Covered patio or porch
- Exterior Lighting
Utilities
- Central Heating and Cooling System
Listing and Financial Details
- Assessor Parcel Number 003470015000
Community Details
Overview
- 28 Units
- Full Service Property Management Association, Phone Number (530) 345-6556
Amenities
- Outdoor Cooking Area
- Community Barbecue Grill
Recreation
- Community Pool
- Community Spa
Ownership History
Purchase Details
Home Financials for this Owner
Home Financials are based on the most recent Mortgage that was taken out on this home.Purchase Details
Home Financials for this Owner
Home Financials are based on the most recent Mortgage that was taken out on this home.Purchase Details
Purchase Details
Similar Home in Chico, CA
Home Values in the Area
Average Home Value in this Area
Purchase History
| Date | Type | Sale Price | Title Company |
|---|---|---|---|
| Grant Deed | $147,500 | Bidwell Title & Escrow Co | |
| Grant Deed | $135,000 | Mid Valley Title & Escrow Co | |
| Interfamily Deed Transfer | -- | Bidwell Title & Escrow Compa | |
| Grant Deed | $66,000 | Bidwell Title & Escrow Compa |
Mortgage History
| Date | Status | Loan Amount | Loan Type |
|---|---|---|---|
| Open | $121,000 | New Conventional | |
| Closed | $125,375 | New Conventional | |
| Previous Owner | $108,000 | Purchase Money Mortgage |
Property History
| Date | Event | Price | Change | Sq Ft Price |
|---|---|---|---|---|
| 02/25/2022 02/25/22 | Sold | $176,000 | 0.0% | $246 / Sq Ft |
| 02/05/2022 02/05/22 | Pending | -- | -- | -- |
| 01/20/2022 01/20/22 | For Sale | $176,000 | +19.3% | $246 / Sq Ft |
| 02/21/2018 02/21/18 | Sold | $147,500 | -4.8% | $207 / Sq Ft |
| 01/28/2018 01/28/18 | Pending | -- | -- | -- |
| 01/26/2018 01/26/18 | For Sale | $155,000 | 0.0% | $217 / Sq Ft |
| 01/06/2018 01/06/18 | Pending | -- | -- | -- |
| 12/26/2017 12/26/17 | For Sale | $155,000 | -- | $217 / Sq Ft |
Tax History Compared to Growth
Tax History
| Year | Tax Paid | Tax Assessment Tax Assessment Total Assessment is a certain percentage of the fair market value that is determined by local assessors to be the total taxable value of land and additions on the property. | Land | Improvement |
|---|---|---|---|---|
| 2025 | $1,951 | $186,771 | $63,672 | $123,099 |
| 2024 | $1,951 | $183,110 | $62,424 | $120,686 |
| 2023 | $1,926 | $179,520 | $61,200 | $118,320 |
| 2022 | $1,694 | $158,148 | $42,887 | $115,261 |
| 2021 | $1,661 | $155,048 | $42,047 | $113,001 |
| 2020 | $1,656 | $153,459 | $41,616 | $111,843 |
| 2019 | $1,624 | $150,450 | $40,800 | $109,650 |
| 2018 | $1,672 | $147,500 | $45,000 | $102,500 |
| 2017 | $1,304 | $115,000 | $45,000 | $70,000 |
| 2016 | $1,004 | $95,000 | $45,000 | $50,000 |
| 2015 | $1,019 | $95,000 | $45,000 | $50,000 |
| 2014 | $1,014 | $95,000 | $45,000 | $50,000 |
Agents Affiliated with this Home
-
Kristin Wilson Ford

Seller's Agent in 2022
Kristin Wilson Ford
RE/MAX
(530) 345-6618
52 Total Sales
-
Katee Green

Buyer's Agent in 2022
Katee Green
Real Broker Technologies
(530) 990-4565
89 Total Sales
-
Traci Cooper

Seller's Agent in 2018
Traci Cooper
eXp Realty of California, Inc.
(530) 520-0227
136 Total Sales
Map
Source: California Regional Multiple Listing Service (CRMLS)
MLS Number: SN18000081
APN: 003-470-015-000
- 1116 Sheridan Ave
- 7 Pinecrest Cir
- 1712 Sherman Ave
- 1024 Sheridan Ave
- 7 Calgary Ln
- 570 E 3rd Ave
- 9 Montclair Dr
- 1245 Palm Ave
- 2158 North Ave
- 1094 Manzanita Ave
- 2174 North Ave
- 1160 Kentfield Rd
- 498 E 8th Ave
- 1705 Spruce Ave
- 2165 Ceres Ave
- 1946 Palm Ave
- 455 E 9th Ave
- 1252 Manzanita Ave
- 1168 Laburnum Ave
- 16 Petaluma Ct






