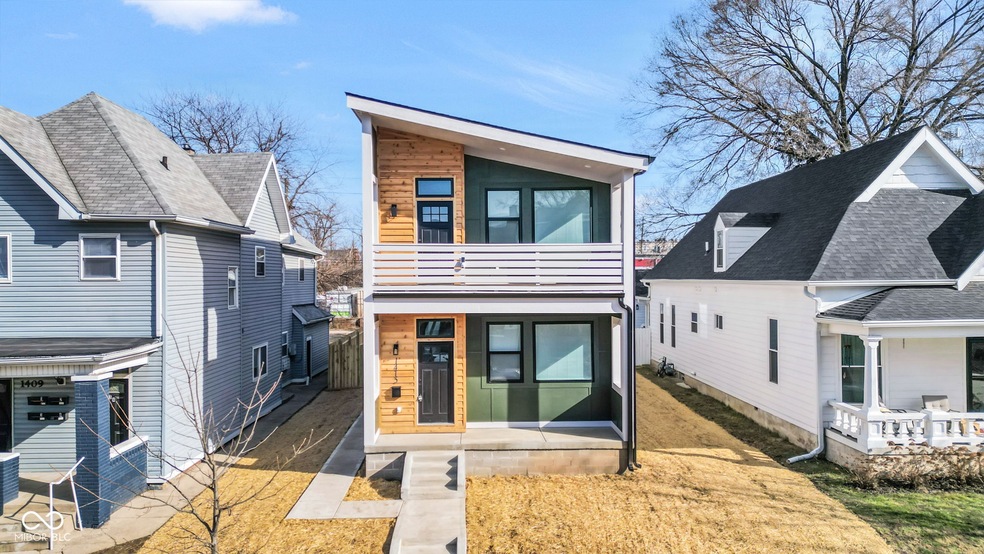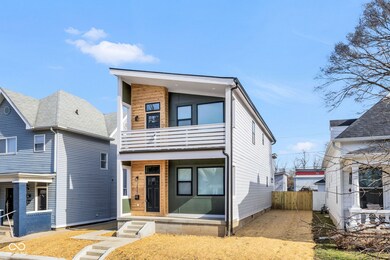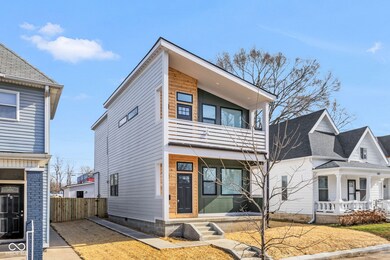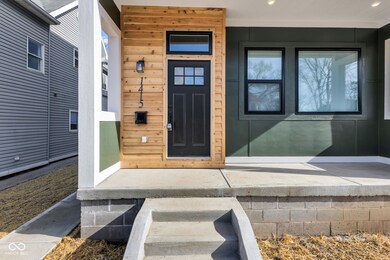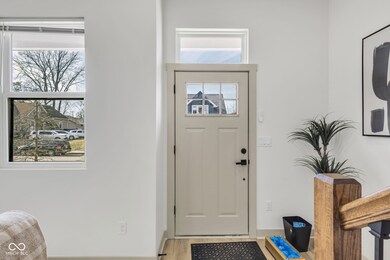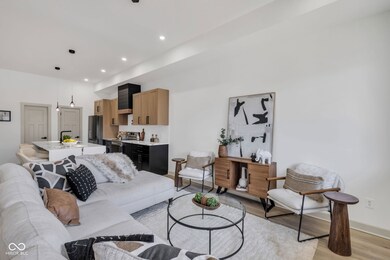
1415 Union St Indianapolis, IN 46225
Old Southside NeighborhoodHighlights
- New Construction
- Vaulted Ceiling
- Covered patio or porch
- Contemporary Architecture
- No HOA
- 4-minute walk to Kelly Park
About This Home
As of March 2025Discover this exquisite 4-bedroom, 2.5-bathroom New Construction Home, offering unparalleled access to Indy's best dining, shopping, and entertainment. Designed with both style and functionality in mind, this home features an open-concept layout filled with natural light and high-end finishes throughout. The gourmet kitchen is a chef's dream, boasting quartz countertops, stainless steel appliances, and a spacious center island with a breakfast bar, perfect for entertaining. Retreat to the first-floor primary suite, where you'll find a custom-tiled shower, dual vanity, and an expansive walk-in closet. Upstairs, three additional bedrooms, a versatile loft or office space, a stylish full bath, and a private balcony provide endless possibilities for relaxation, work, or hosting guests. Outside, enjoy a fully fenced backyard on an oversized lot, ideal for gatherings and outdoor enjoyment. Additional features include a two-car detached garage, rough-in plumbing for a water softener hookup, and more. Located just minutes from Downtown Indy's top restaurants, sports venues, and cultural attractions, this home delivers the ultimate urban lifestyle. Don't miss out-schedule your private tour today!
Last Agent to Sell the Property
HSI Commercial & Residential Group, Inc Brokerage Email: samhenen@hsicg.com License #RB20000066
Home Details
Home Type
- Single Family
Est. Annual Taxes
- $258
Year Built
- Built in 2025 | New Construction
Lot Details
- 6,403 Sq Ft Lot
Parking
- 2 Car Detached Garage
- Garage Door Opener
Home Design
- Contemporary Architecture
- Block Foundation
- Cement Siding
- Cedar
Interior Spaces
- 2-Story Property
- Vaulted Ceiling
- Vinyl Clad Windows
- Window Screens
- Crawl Space
- Attic Access Panel
Kitchen
- Electric Oven
- Electric Cooktop
- Recirculated Exhaust Fan
- Microwave
- Dishwasher
- Kitchen Island
- Disposal
Flooring
- Carpet
- Vinyl Plank
Bedrooms and Bathrooms
- 4 Bedrooms
- Walk-In Closet
- Dual Vanity Sinks in Primary Bathroom
Laundry
- Laundry closet
- Washer
Outdoor Features
- Balcony
- Covered patio or porch
Schools
- James A Garfield School 31 Middle School
- Emmerich Manual High School
Utilities
- Forced Air Heating System
- Electric Water Heater
Community Details
- No Home Owners Association
- Union Subdivision
Listing and Financial Details
- Tax Lot 1106409
- Assessor Parcel Number 491113190008001101
- Seller Concessions Offered
Ownership History
Purchase Details
Home Financials for this Owner
Home Financials are based on the most recent Mortgage that was taken out on this home.Purchase Details
Home Financials for this Owner
Home Financials are based on the most recent Mortgage that was taken out on this home.Purchase Details
Home Financials for this Owner
Home Financials are based on the most recent Mortgage that was taken out on this home.Purchase Details
Home Financials for this Owner
Home Financials are based on the most recent Mortgage that was taken out on this home.Purchase Details
Map
Similar Homes in Indianapolis, IN
Home Values in the Area
Average Home Value in this Area
Purchase History
| Date | Type | Sale Price | Title Company |
|---|---|---|---|
| Warranty Deed | -- | Meridian Title | |
| Warranty Deed | $48,000 | Foundation Title | |
| Warranty Deed | -- | Quality Title | |
| Warranty Deed | $30,000 | First American Title Insurance | |
| Sheriffs Deed | -- | -- |
Mortgage History
| Date | Status | Loan Amount | Loan Type |
|---|---|---|---|
| Open | $414,531 | VA | |
| Previous Owner | $37,600 | New Conventional |
Property History
| Date | Event | Price | Change | Sq Ft Price |
|---|---|---|---|---|
| 03/24/2025 03/24/25 | Sold | $429,900 | 0.0% | $197 / Sq Ft |
| 02/11/2025 02/11/25 | Pending | -- | -- | -- |
| 02/05/2025 02/05/25 | For Sale | $429,900 | +795.6% | $197 / Sq Ft |
| 03/27/2024 03/27/24 | Sold | $48,000 | -12.7% | -- |
| 03/11/2024 03/11/24 | Pending | -- | -- | -- |
| 11/17/2023 11/17/23 | For Sale | $55,000 | +83.3% | -- |
| 11/18/2020 11/18/20 | Sold | $30,000 | -49.2% | -- |
| 11/11/2020 11/11/20 | Pending | -- | -- | -- |
| 09/26/2020 09/26/20 | For Sale | $59,000 | -- | -- |
Tax History
| Year | Tax Paid | Tax Assessment Tax Assessment Total Assessment is a certain percentage of the fair market value that is determined by local assessors to be the total taxable value of land and additions on the property. | Land | Improvement |
|---|---|---|---|---|
| 2024 | $258 | $9,300 | $9,300 | -- |
| 2023 | $258 | $9,300 | $9,300 | $0 |
| 2022 | $259 | $9,300 | $9,300 | $0 |
| 2021 | $1,455 | $9,300 | $9,300 | $0 |
| 2020 | $275 | $9,300 | $9,300 | $0 |
Source: MIBOR Broker Listing Cooperative®
MLS Number: 22020789
APN: 49-11-13-190-008.001-101
- 49 E Arizona St
- 1433 Charles St
- 1434 S Talbott St
- 1321 Union St
- 1322 Union St
- 1315 Union St
- 1459 S Meridian St
- 1306 S Talbott St
- 1518 S Talbott St
- 1401 S Talbott St
- 114 E Palmer St
- 1218 Union St
- 1438 S Illinois St
- 117 W Arizona St
- 1614 S Talbott St
- 305 Parkway Ave
- 1626 S Delaware St
- 1128 S Pennsylvania St
- 120 Wisconsin St
- 129 Wisconsin St
