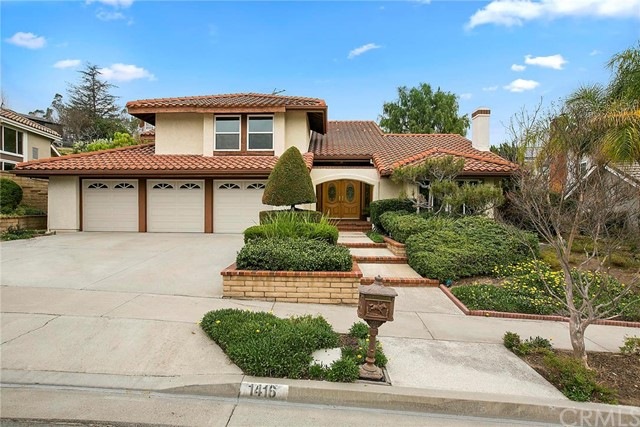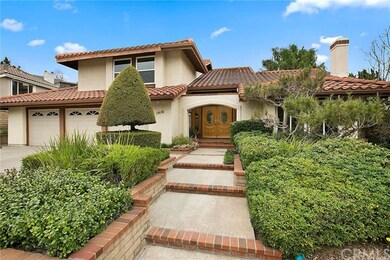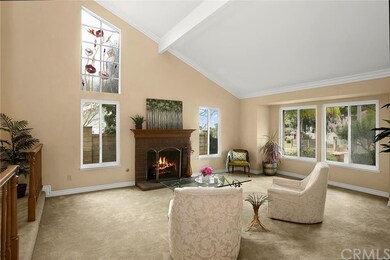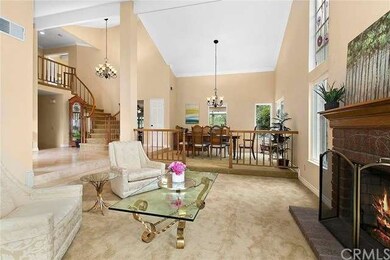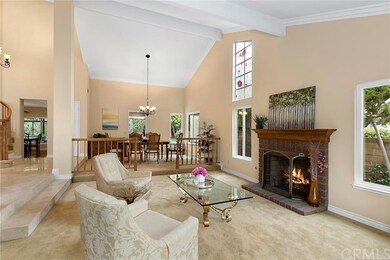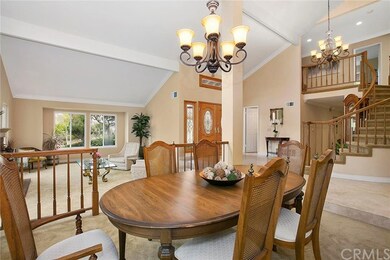
1416 Atherton Cir Fullerton, CA 92833
Sunny Hills NeighborhoodEstimated Value: $1,706,050 - $1,889,000
Highlights
- Primary Bedroom Suite
- Fireplace in Primary Bedroom
- Traditional Architecture
- Laguna Road Elementary School Rated A
- Deck
- Cathedral Ceiling
About This Home
As of March 2016Desirable Spanish style two-story home on a private Atherton street in ‘Highlands’ neighborhood. Enter through the double doors to find high-vaulted ceilings, sweeping staircase and a welcoming formal living room with a handsome brick fireplace. Formal dining area that is adjacent is perfect for an intimate meal. The spacious kitchen has a sizable bay window which showcases the lush greenery outside. Kitchen is open to the family room adorned with another fireplace. Bedroom and a full bathroom on the main level is convenient and perfect for guests. Stretch out in your covered patio where you can enjoy the weather, entertain or have a cup of tea in the tranquil atmosphere. Upstairs master suite is expansive and has a fireplace with double doors leading to attached patio surrounded by mature trees and professionally landscaped yard. Secondary bedrooms have en suite Jack-and-Jill with two sinks and a granite countertop. Large window in the bedroom allows for a lot of natural light to shine through. 3-car attached garage. Separate laundry room. Much sought after award winning Laguna Rd Elementary, Parks Jr. High & Sunny Hills High district. Exceptional location near schools, parks, shopping center and trails to enjoy.
Last Agent to Sell the Property
T.N.G. Real Estate Consultants License #01027923 Listed on: 02/19/2016

Last Buyer's Agent
T.N.G. Real Estate Consultants License #01027923 Listed on: 02/19/2016

Home Details
Home Type
- Single Family
Est. Annual Taxes
- $12,634
Year Built
- Built in 1982
Lot Details
- 0.27 Acre Lot
- Southwest Facing Home
- Back Yard
Parking
- 3 Car Direct Access Garage
- Parking Available
- Driveway
Home Design
- Traditional Architecture
- Spanish Architecture
- Slab Foundation
Interior Spaces
- 3,007 Sq Ft Home
- Wet Bar
- Built-In Features
- Cathedral Ceiling
- Ceiling Fan
- Recessed Lighting
- Double Pane Windows
- Bay Window
- Garden Windows
- Sliding Doors
- Entryway
- Family Room with Fireplace
- Living Room with Fireplace
- Dining Room
- Laundry Room
Kitchen
- Eat-In Kitchen
- Double Oven
- Built-In Range
- Microwave
- Dishwasher
- Granite Countertops
- Disposal
Flooring
- Wood
- Carpet
- Tile
Bedrooms and Bathrooms
- 4 Bedrooms
- Main Floor Bedroom
- Fireplace in Primary Bedroom
- Primary Bedroom Suite
- Walk-In Closet
- Mirrored Closets Doors
- Jack-and-Jill Bathroom
Outdoor Features
- Balcony
- Deck
- Enclosed patio or porch
- Exterior Lighting
Additional Features
- Suburban Location
- Forced Air Heating and Cooling System
Community Details
- No Home Owners Association
Listing and Financial Details
- Tax Lot 41
- Tax Tract Number 10227
- Assessor Parcel Number 28725308
Ownership History
Purchase Details
Home Financials for this Owner
Home Financials are based on the most recent Mortgage that was taken out on this home.Purchase Details
Home Financials for this Owner
Home Financials are based on the most recent Mortgage that was taken out on this home.Purchase Details
Home Financials for this Owner
Home Financials are based on the most recent Mortgage that was taken out on this home.Purchase Details
Home Financials for this Owner
Home Financials are based on the most recent Mortgage that was taken out on this home.Purchase Details
Home Financials for this Owner
Home Financials are based on the most recent Mortgage that was taken out on this home.Purchase Details
Home Financials for this Owner
Home Financials are based on the most recent Mortgage that was taken out on this home.Purchase Details
Home Financials for this Owner
Home Financials are based on the most recent Mortgage that was taken out on this home.Purchase Details
Similar Homes in the area
Home Values in the Area
Average Home Value in this Area
Purchase History
| Date | Buyer | Sale Price | Title Company |
|---|---|---|---|
| Legayada Allan R | -- | Bnt Title Company Of Ca | |
| Walker Carl Juan | -- | None Available | |
| Acuesta Albert J | $995,000 | Chicago Title Company | |
| Walker Carl J | $950,000 | Fnt | |
| Chiu Pat Nung | -- | -- | |
| Chiu Pat Nung | -- | -- | |
| Chiu Pat Nung | -- | Lawyers Title | |
| Chiu Pat Nung | -- | Lawyers Title Company | |
| State Of California | -- | -- | |
| State Of California | -- | -- | |
| Chiu Pat Nung | -- | -- |
Mortgage History
| Date | Status | Borrower | Loan Amount |
|---|---|---|---|
| Open | Legayada Allan R | $1,108,800 | |
| Closed | Legayada Allan R | $175,000 | |
| Closed | Legayada Allan R | $822,375 | |
| Closed | Legayada Allan R | $742,000 | |
| Closed | Legayada Allan R | $726,525 | |
| Closed | Legayada Allan R | $636,150 | |
| Closed | Acuesta Albert J | $100,000 | |
| Previous Owner | Walker Carl Juan | $625,000 | |
| Previous Owner | Acuesta Albert J | $417,000 | |
| Previous Owner | Walker Carl J | $760,000 | |
| Previous Owner | Chiu Pat Nung | $196,000 | |
| Previous Owner | Chiu Pat Nung | $200,000 |
Property History
| Date | Event | Price | Change | Sq Ft Price |
|---|---|---|---|---|
| 03/30/2016 03/30/16 | Sold | $995,000 | +4.8% | $331 / Sq Ft |
| 02/27/2016 02/27/16 | Pending | -- | -- | -- |
| 02/19/2016 02/19/16 | For Sale | $949,000 | -- | $316 / Sq Ft |
Tax History Compared to Growth
Tax History
| Year | Tax Paid | Tax Assessment Tax Assessment Total Assessment is a certain percentage of the fair market value that is determined by local assessors to be the total taxable value of land and additions on the property. | Land | Improvement |
|---|---|---|---|---|
| 2024 | $12,634 | $1,154,779 | $836,699 | $318,080 |
| 2023 | $12,333 | $1,132,137 | $820,293 | $311,844 |
| 2022 | $12,259 | $1,109,939 | $804,209 | $305,730 |
| 2021 | $12,044 | $1,088,176 | $788,440 | $299,736 |
| 2020 | $11,980 | $1,077,019 | $780,356 | $296,663 |
| 2019 | $11,658 | $1,055,901 | $765,054 | $290,847 |
| 2018 | $11,481 | $1,035,198 | $750,053 | $285,145 |
| 2017 | $11,287 | $1,014,900 | $735,346 | $279,554 |
| 2016 | $10,051 | $902,906 | $578,227 | $324,679 |
| 2015 | $9,768 | $889,344 | $569,541 | $319,803 |
| 2014 | $9,667 | $889,344 | $569,541 | $319,803 |
Agents Affiliated with this Home
-
Justin and Juhee Kim

Seller's Agent in 2016
Justin and Juhee Kim
T.N.G. Real Estate Consultants
(714) 988-3050
56 in this area
99 Total Sales
Map
Source: California Regional Multiple Listing Service (CRMLS)
MLS Number: PW16034679
APN: 287-253-08
- 2279 Ardemore Dr
- 1007 Laguna Terrace
- 2132 Via Caliente
- 975 Verona Dr
- 2116 Via Caliente
- 2217 Serrano Place
- 1809 Yermo Place
- 601 W Saint Andrews Ave
- 1000 Verona Dr
- 1930 Brooke Ln
- 931 Rancho Cir
- 3001 Valera Way
- 3016 Milagro Way
- 2225 Terraza Place
- 911 Laguna Rd
- 1717 W Las Lanas Ln
- 2107 Winterwood Dr
- 710 W Country Hills Dr
- 1710 W Las Lanas Ln
- 2101 S Sanders Ct
- 1416 Atherton Cir
- 1422 Atherton Cir
- 2533 Camino Del Sol
- 2525 Camino Del Sol
- 2545 Camino Del Sol
- 1428 Atherton Cir
- 2567 Camino Del Sol
- 2581 Camino Del Sol
- 1413 Atherton Cir
- 2517 Camino Del Sol
- 1451 Atherton Cir
- 1407 Atherton Cir
- 1434 Atherton Cir
- 2509 Camino Del Sol
- 1461 Atherton Cir
- 2601 Camino Del Sol
- 2534 Camino Del Sol
- 2526 Camino Del Sol
- 2542 Camino Del Sol
- 2550 Camino Del Sol
