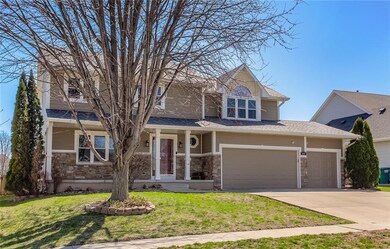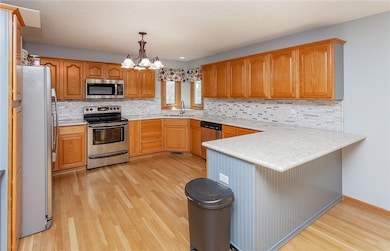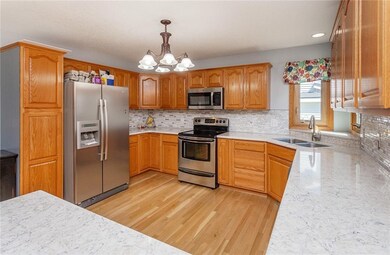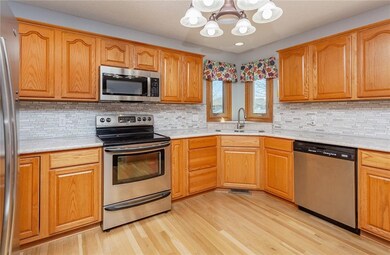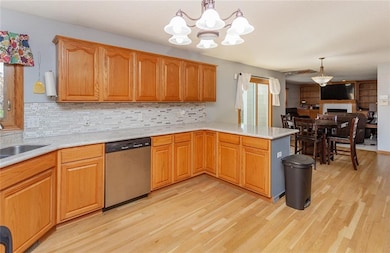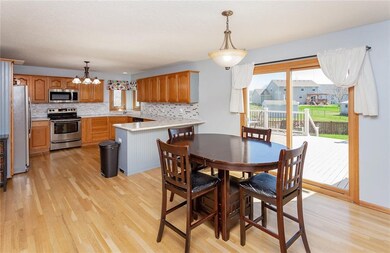
1417 5th Ave SW Altoona, IA 50009
Estimated Value: $386,000 - $429,000
Highlights
- Deck
- No HOA
- Shades
- Altoona Elementary School Rated A-
- Formal Dining Room
- Eat-In Kitchen
About This Home
As of May 2021Awesome 2 story home with finish in lower level, and fully fenced yard! Well taken care of home with beautiful kitchen and all appliances stay! Kitchen is open to family room w gas fireplace and built in shelving. Another room on the main works for play room, office or formal dining. Upstairs you have a spacious owners suite with dual sinks in bathroom, shower and jet tub. 3 other bedrooms (2 w walkin closets), full bath and laundry room complete the upstairs. Washer and dryer stay. LL has about 600 sq ft of finish and has large family room, another work room and bathroom with a shower. When it is nice out, you will go out your sliders to the large deck where you will spend most of your time! New roof, new concrete on driveway, radon mitigation in place and new interior paint. Don't miss out, call today.! All information obtained from Seller and public records.
Home Details
Home Type
- Single Family
Est. Annual Taxes
- $5,314
Year Built
- Built in 1999
Lot Details
- 8,859 Sq Ft Lot
- Lot Dimensions are 71x125
- Property is Fully Fenced
- Wood Fence
- Property is zoned R-5
Home Design
- Asphalt Shingled Roof
- Cement Board or Planked
Interior Spaces
- 2,060 Sq Ft Home
- 2-Story Property
- Central Vacuum
- Gas Fireplace
- Shades
- Family Room Downstairs
- Formal Dining Room
- Finished Basement
Kitchen
- Eat-In Kitchen
- Stove
- Cooktop
- Microwave
- Dishwasher
Flooring
- Carpet
- Tile
- Vinyl
Bedrooms and Bathrooms
- 4 Bedrooms
Laundry
- Laundry on upper level
- Dryer
- Washer
Home Security
- Home Security System
- Fire and Smoke Detector
Parking
- 3 Car Attached Garage
- Driveway
Outdoor Features
- Deck
- Patio
Utilities
- Forced Air Heating and Cooling System
- Cable TV Available
Community Details
- No Home Owners Association
Listing and Financial Details
- Assessor Parcel Number 17100511379229
Ownership History
Purchase Details
Home Financials for this Owner
Home Financials are based on the most recent Mortgage that was taken out on this home.Purchase Details
Home Financials for this Owner
Home Financials are based on the most recent Mortgage that was taken out on this home.Purchase Details
Home Financials for this Owner
Home Financials are based on the most recent Mortgage that was taken out on this home.Purchase Details
Home Financials for this Owner
Home Financials are based on the most recent Mortgage that was taken out on this home.Purchase Details
Purchase Details
Home Financials for this Owner
Home Financials are based on the most recent Mortgage that was taken out on this home.Purchase Details
Home Financials for this Owner
Home Financials are based on the most recent Mortgage that was taken out on this home.Purchase Details
Home Financials for this Owner
Home Financials are based on the most recent Mortgage that was taken out on this home.Similar Homes in Altoona, IA
Home Values in the Area
Average Home Value in this Area
Purchase History
| Date | Buyer | Sale Price | Title Company |
|---|---|---|---|
| Eidem Austin Michael | $335,000 | None Available | |
| Sowder Shane L | -- | None Available | |
| Sowder Shane Leland | $268,000 | None Available | |
| Stenseth Timothy J | $233,500 | None Available | |
| Leto Debora | -- | None Available | |
| Leto John F | $205,500 | -- | |
| Decker Robert G | $186,500 | -- | |
| Luloff Homes Inc | $28,500 | -- |
Mortgage History
| Date | Status | Borrower | Loan Amount |
|---|---|---|---|
| Open | Eidem Austin Michael | $268,000 | |
| Previous Owner | Sowder Shane Leland | $241,200 | |
| Previous Owner | Stenseth Timothy J | $165,000 | |
| Previous Owner | Stenseth Timothy J | $177,000 | |
| Previous Owner | Stenseth Timothy J | $35,100 | |
| Previous Owner | Stenseth Timothy J | $187,200 | |
| Previous Owner | Leto John F | $164,800 | |
| Previous Owner | Decker Robert G | $186,550 | |
| Previous Owner | Luloff Homes Inc | $152,000 | |
| Closed | Luloff Homes Inc | $23,200 | |
| Closed | Leto John F | $41,200 |
Property History
| Date | Event | Price | Change | Sq Ft Price |
|---|---|---|---|---|
| 05/14/2021 05/14/21 | Sold | $335,000 | +4.7% | $163 / Sq Ft |
| 05/14/2021 05/14/21 | Pending | -- | -- | -- |
| 03/30/2021 03/30/21 | For Sale | $320,000 | -- | $155 / Sq Ft |
Tax History Compared to Growth
Tax History
| Year | Tax Paid | Tax Assessment Tax Assessment Total Assessment is a certain percentage of the fair market value that is determined by local assessors to be the total taxable value of land and additions on the property. | Land | Improvement |
|---|---|---|---|---|
| 2024 | $5,890 | $352,400 | $56,000 | $296,400 |
| 2023 | $5,788 | $352,400 | $56,000 | $296,400 |
| 2022 | $5,110 | $292,500 | $48,100 | $244,400 |
| 2021 | $5,092 | $262,600 | $48,100 | $214,500 |
| 2020 | $5,006 | $249,100 | $45,600 | $203,500 |
| 2019 | $4,704 | $249,100 | $45,600 | $203,500 |
| 2018 | $4,706 | $230,200 | $40,900 | $189,300 |
| 2017 | $4,758 | $230,200 | $40,900 | $189,300 |
| 2016 | $4,744 | $211,400 | $37,100 | $174,300 |
| 2015 | $4,744 | $211,400 | $37,100 | $174,300 |
| 2014 | $4,564 | $201,900 | $35,000 | $166,900 |
Agents Affiliated with this Home
-
Joleen Roskamp

Seller's Agent in 2021
Joleen Roskamp
RE/MAX
(515) 505-4769
3 in this area
69 Total Sales
-
Rick Bratrud

Buyer's Agent in 2021
Rick Bratrud
Iowa Realty Mills Crossing
(515) 250-5626
1 in this area
137 Total Sales
Map
Source: Des Moines Area Association of REALTORS®
MLS Number: 625261
APN: 171-00511379229
- 410 Oakwood Ct
- 1410 Alderwood Dr
- 503 16th Avenue Ct SE
- 1106 5th Ave SW
- 1538 Cardiff Ct
- 1736 Ashwood Dr SW
- 1738 Everwood Ct SW
- 2904 3rd Ave SW
- 2920 3rd Ave SW
- 2925 3rd Ave SW
- 1746 Driftwood Dr SW
- 1916 3rd Ave SW
- 545 Maggie Ln Unit 24
- 544 Kelsey Ln Unit 22
- 528 Kelsey Ln Unit 11
- 548 Kelsey Ln Unit 19
- 108 17th St SE
- 212 Dooley Ct SW
- 1540 3rd Ave SE
- 2002 2nd Ave SE
- 1417 5th Ave SW
- 1411 5th Ave SW
- 1425 5th Ave SW
- 1513 Ashwood Dr
- 1407 5th Ave SW
- 403 Oakwood Ct
- 1519 Ashwood Dr
- 1416 5th Ave SW
- 1422 5th Ave SW
- 409 Oakwood Ct
- 1408 5th Ave SW
- 1401 5th Ave SW
- 1428 5th Ave SW
- 1507 5th Ave SW
- 1525 Ashwood Dr
- 1402 5th Ave SW
- 1512 Ashwood Dr
- 1502 5th Ave SW
- 401 Oakwood Ct
- 1518 Ashwood Dr

