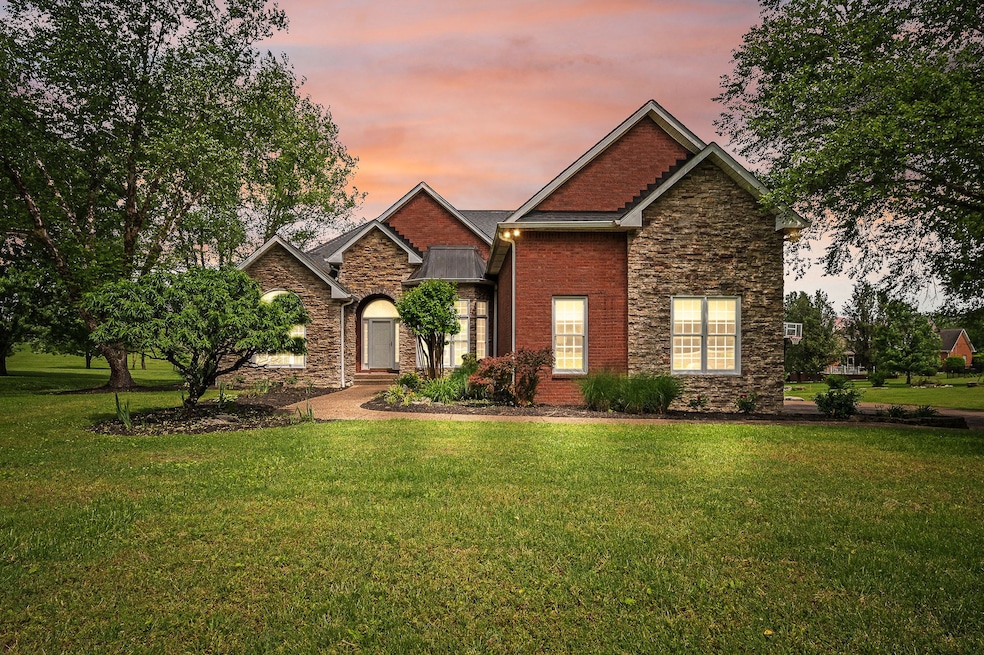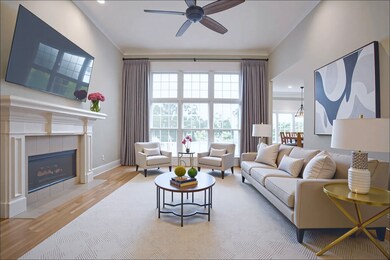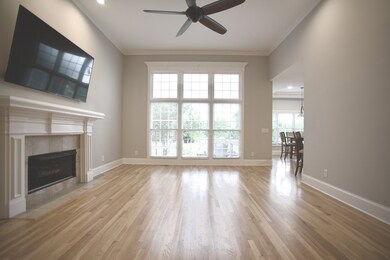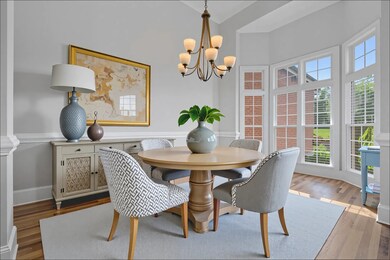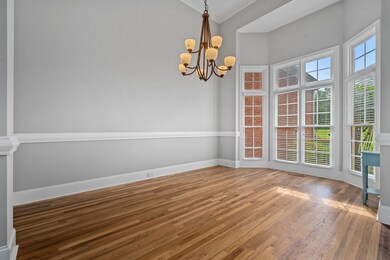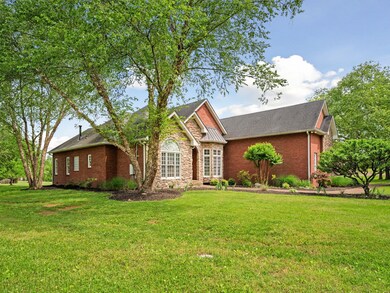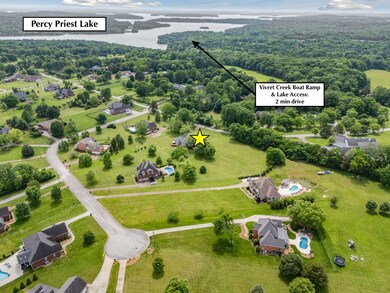
1417 Guill Rd Mount Juliet, TN 37122
Estimated payment $5,470/month
Highlights
- 1.51 Acre Lot
- Deck
- No HOA
- Rutland Elementary School Rated A
- 2 Fireplaces
- Porch
About This Home
Price improvement! Hoping for a little more room to spread out yet still close to everything? This custom-built 3 bedroom 3.5 bath home on 1.5 generous acres offers just that. Step inside to a well designed floor plan that offers main-level living with all bedrooms on the first floor, a dedicated office space with french doors, window-lit living and dining rooms and a luxurious primary suite with tiled walk-in shower and separate tub. The bright kitchen features quartz countertops, an island, pantry and stainless steel appliances. A casual dining area overlooks the back yard with doors that connect to both the patio and deck. Upstairs is an oversized bonus room with bar area, full bathroom and an additional flex room ideal for a home gym, studio or hobby space. Outside, enjoy multiple outdoor living areas and a built-in fire pit, ideal for entertaining or relaxing under the stars. The expansive yard provides ample room for outdoor activities, and with the proximity to Percy Priest lake boat ramp just two minutes away, adventure awaits. HVAC: 2023. Hot Water Heater: 2022. Situated minutes from Providence shopping center and 15 min to BNA, this location combines tranquility with convenience.
Listing Agent
Compass RE Brokerage Phone: 6158121573 License #336563 Listed on: 05/23/2025

Home Details
Home Type
- Single Family
Est. Annual Taxes
- $2,492
Year Built
- Built in 2002
Lot Details
- 1.51 Acre Lot
- Level Lot
Parking
- 3 Car Garage
Home Design
- Brick Exterior Construction
- Asphalt Roof
- Stone Siding
Interior Spaces
- 3,492 Sq Ft Home
- Property has 3 Levels
- Ceiling Fan
- 2 Fireplaces
- Interior Storage Closet
- Tile Flooring
- Crawl Space
- Fire and Smoke Detector
Kitchen
- Microwave
- Dishwasher
- Disposal
Bedrooms and Bathrooms
- 3 Main Level Bedrooms
- Walk-In Closet
Outdoor Features
- Deck
- Patio
- Porch
Schools
- Rutland Elementary School
- Gladeville Middle School
- Wilson Central High School
Utilities
- Cooling Available
- Central Heating
- Septic Tank
Community Details
- No Home Owners Association
- Abbottsford Subdivision
Listing and Financial Details
- Assessor Parcel Number 098C A 02600 000
Map
Home Values in the Area
Average Home Value in this Area
Tax History
| Year | Tax Paid | Tax Assessment Tax Assessment Total Assessment is a certain percentage of the fair market value that is determined by local assessors to be the total taxable value of land and additions on the property. | Land | Improvement |
|---|---|---|---|---|
| 2024 | $2,492 | $130,550 | $33,750 | $96,800 |
| 2022 | $2,492 | $130,550 | $33,750 | $96,800 |
| 2021 | $2,492 | $130,550 | $33,750 | $96,800 |
| 2020 | $1,949 | $130,550 | $33,750 | $96,800 |
| 2019 | $1,949 | $77,375 | $15,425 | $61,950 |
| 2018 | $1,949 | $77,375 | $15,425 | $61,950 |
| 2017 | $1,949 | $77,375 | $15,425 | $61,950 |
| 2016 | $1,949 | $77,375 | $15,425 | $61,950 |
| 2015 | $1,989 | $77,375 | $15,425 | $61,950 |
| 2014 | $1,899 | $73,895 | $0 | $0 |
Property History
| Date | Event | Price | Change | Sq Ft Price |
|---|---|---|---|---|
| 06/28/2025 06/28/25 | Price Changed | $950,000 | -5.0% | $272 / Sq Ft |
| 06/04/2025 06/04/25 | Price Changed | $999,900 | -2.4% | $286 / Sq Ft |
| 05/23/2025 05/23/25 | For Sale | $1,025,000 | +21.2% | $294 / Sq Ft |
| 05/17/2022 05/17/22 | Sold | $845,500 | -0.5% | $242 / Sq Ft |
| 04/17/2022 04/17/22 | Pending | -- | -- | -- |
| 04/15/2022 04/15/22 | For Sale | $849,900 | +41.7% | $243 / Sq Ft |
| 01/08/2022 01/08/22 | Sold | $600,000 | -23.1% | $144 / Sq Ft |
| 12/21/2021 12/21/21 | Pending | -- | -- | -- |
| 10/25/2021 10/25/21 | For Sale | $779,900 | -- | $187 / Sq Ft |
Purchase History
| Date | Type | Sale Price | Title Company |
|---|---|---|---|
| Warranty Deed | $845,500 | Signature Title Services | |
| Warranty Deed | $550,000 | Stewart Title Company Tn | |
| Deed | $40,000 | -- |
Mortgage History
| Date | Status | Loan Amount | Loan Type |
|---|---|---|---|
| Previous Owner | $467,000 | Commercial | |
| Previous Owner | $65,000 | Commercial | |
| Previous Owner | $294,000 | New Conventional | |
| Previous Owner | $190,000 | Commercial | |
| Previous Owner | $52,250 | No Value Available | |
| Previous Owner | $248,000 | No Value Available | |
| Previous Owner | $279,000 | No Value Available |
Similar Homes in Mount Juliet, TN
Source: Realtracs
MLS Number: 2890753
APN: 098C-A-026.00
- 2208 Chadwick Ct
- 217 Breckenridge Glen Dr
- 1700 S Mount Juliet Rd
- 266 Guill Rd
- 517 Burnett Rd
- 121 W Cassa Way
- 117 W Cassa Way
- 115 W Cassa Way
- 113 W Cassa Way
- 106 W Cassa Way
- 108 W Cassa Way
- 128 W Cassa Way
- 124 W Cassa Way
- 120 W Cassa Way
- 131 W Cassa Way
- 133 W Cassa Way
- 130 W Cassa Way
- 118 W Cassa Way
- 111 W Cassa Way
- 107 W Cassa Way
- 2791 S Mount Juliet Rd
- 630 Providence Pkwy
- 615 E Cassa Way
- 3126 Aidan Ln
- 102 Wynfield Blvd
- 708 Viceroy Trail
- 1308 Oakhall Ln
- 713 Viceroy Trail
- 1125 Westwood
- 401 Old Pleasant Grove Rd
- 1126 Carlisle Place
- 2732 Alvin Sperry Pass
- 2000 Buckhead Trail
- 829 Chalkstone Ln
- 2500 Aventura Dr
- 1165 Carlisle Place
- 120 Providence Trail
- 1136 Secretariat Dr
- 313 Forest Bend Dr
- 319 Forest Bend Dr
