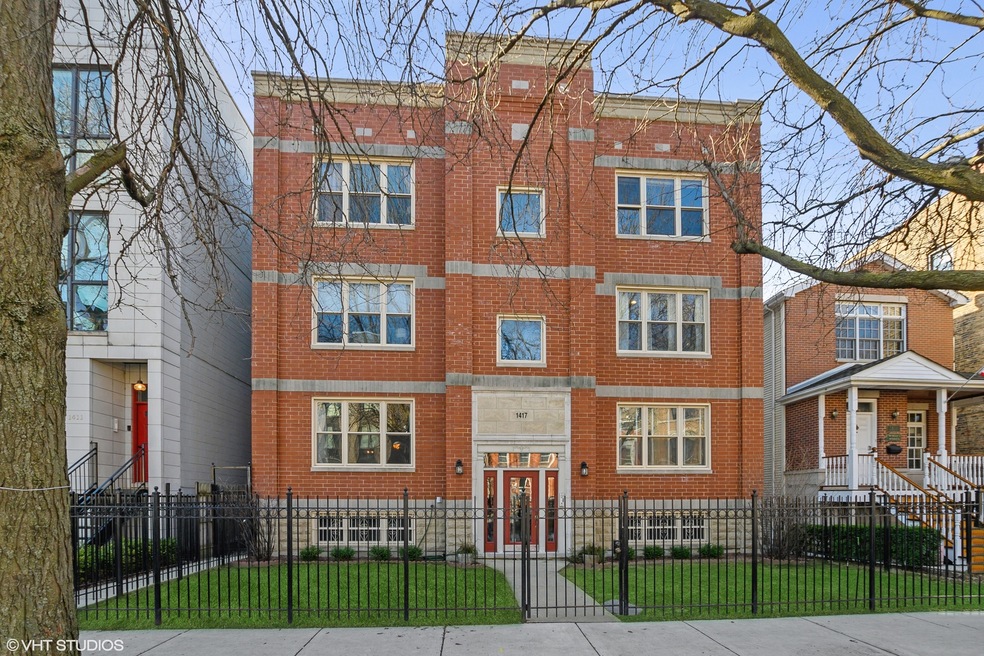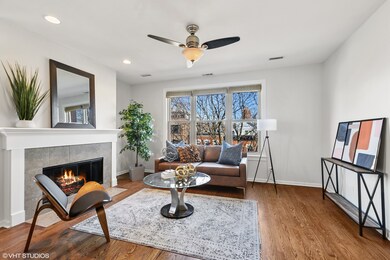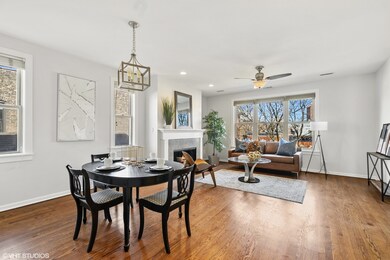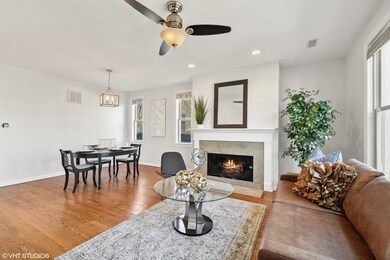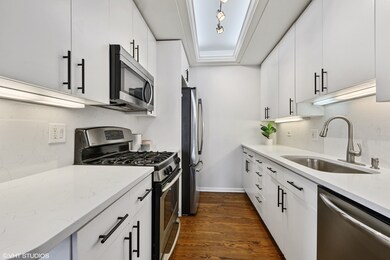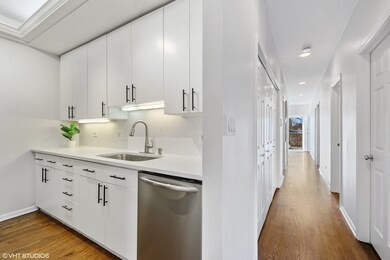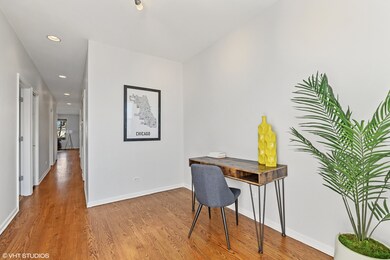
1417 W Huron St Unit 3W Chicago, IL 60642
West Town NeighborhoodEstimated Value: $447,000 - $558,000
Highlights
- Open Floorplan
- Wood Flooring
- Home Office
- Deck
- Whirlpool Bathtub
- 3-minute walk to Bickerdike (George) Square Park
About This Home
As of April 2021MULTIPLE OFFERS RECEIVED! HIGHEST & BEST DUE BY 7PM 3/25/2021. Don't miss this spacious 2 bed 2 bath plus office penthouse condo located in West Town! Bright and functional open concept with freshly refinished hardwood floors, gas fireplace, and modern finishes. The galley style kitchen features white cabinetry, brand new quartz countertops and backsplash, stainless steel appliances, and a beautiful tray ceiling. Large bedrooms with new carpet and plenty of organized closet space. Enjoy the private rear deck or shared roof deck, both with skyline views. Brand new front load washer & dryer and smart thermostat. 1 assigned garage space and additional 11x7 storage unit in basement. Quick walk to the Chicago Blue line and steps away from Eckhart Park. Excellent location near restaurants and nightlife!
Last Agent to Sell the Property
Greystone Realty License #471021030 Listed on: 03/24/2021
Property Details
Home Type
- Condominium
Est. Annual Taxes
- $5,799
Year Built
- 1999
Lot Details
- Southern Exposure
- Fenced Yard
HOA Fees
- $173 per month
Parking
- Detached Garage
- Garage Door Opener
- Parking Included in Price
- Garage Is Owned
Home Design
- Brick Exterior Construction
- Block Exterior
Interior Spaces
- Open Floorplan
- Fireplace With Gas Starter
- Home Office
- Storage
Kitchen
- Galley Kitchen
- Oven or Range
- Microwave
- Dishwasher
- Disposal
Flooring
- Wood
- Partially Carpeted
Bedrooms and Bathrooms
- Walk-In Closet
- Whirlpool Bathtub
Laundry
- Dryer
- Washer
Home Security
Utilities
- Forced Air Heating and Cooling System
- Heating System Uses Gas
- Lake Michigan Water
Additional Features
- North or South Exposure
- Deck
- City Lot
Listing and Financial Details
- Homeowner Tax Exemptions
Community Details
Pet Policy
- Pets Allowed
Additional Features
- Common Area
- Storm Screens
Ownership History
Purchase Details
Home Financials for this Owner
Home Financials are based on the most recent Mortgage that was taken out on this home.Purchase Details
Home Financials for this Owner
Home Financials are based on the most recent Mortgage that was taken out on this home.Purchase Details
Home Financials for this Owner
Home Financials are based on the most recent Mortgage that was taken out on this home.Purchase Details
Home Financials for this Owner
Home Financials are based on the most recent Mortgage that was taken out on this home.Purchase Details
Home Financials for this Owner
Home Financials are based on the most recent Mortgage that was taken out on this home.Purchase Details
Home Financials for this Owner
Home Financials are based on the most recent Mortgage that was taken out on this home.Purchase Details
Home Financials for this Owner
Home Financials are based on the most recent Mortgage that was taken out on this home.Similar Homes in Chicago, IL
Home Values in the Area
Average Home Value in this Area
Purchase History
| Date | Buyer | Sale Price | Title Company |
|---|---|---|---|
| Matacic Janice | $427,000 | Proper Title | |
| Looft Kyle R | $390,000 | First American Title | |
| Kuok Franklin | $335,000 | Ctcc | |
| Mekemson Kyle S | $342,500 | None Available | |
| Schultz George P | $286,000 | Git | |
| Witt Jack F | $213,000 | 1St American Title | |
| Apple Denise | $126,333 | -- |
Mortgage History
| Date | Status | Borrower | Loan Amount |
|---|---|---|---|
| Open | Matacic Janice | $297,000 | |
| Previous Owner | Looft Kyle R | $344,000 | |
| Previous Owner | Looft Kyle R | $370,500 | |
| Previous Owner | Kuok Franklin | $284,000 | |
| Previous Owner | Kuok Franklin | $318,155 | |
| Previous Owner | Mekemson Kyle S | $274,000 | |
| Previous Owner | Kramer Kristine L | $284,300 | |
| Previous Owner | Schultz George P | $280,000 | |
| Previous Owner | Schultz George P | $259,000 | |
| Previous Owner | Schultz George P | $228,800 | |
| Previous Owner | Witt Jack F | $193,000 | |
| Previous Owner | Witt Jack F | $200,400 | |
| Previous Owner | Apple Denise | $151,600 | |
| Closed | Schultz George P | $42,900 |
Property History
| Date | Event | Price | Change | Sq Ft Price |
|---|---|---|---|---|
| 04/29/2021 04/29/21 | Sold | $427,000 | +6.8% | $328 / Sq Ft |
| 03/26/2021 03/26/21 | Pending | -- | -- | -- |
| 03/24/2021 03/24/21 | For Sale | $400,000 | +2.6% | $308 / Sq Ft |
| 10/06/2016 10/06/16 | Sold | $390,000 | -2.3% | $300 / Sq Ft |
| 09/01/2016 09/01/16 | Pending | -- | -- | -- |
| 08/27/2016 08/27/16 | For Sale | $399,000 | +19.1% | $307 / Sq Ft |
| 06/16/2014 06/16/14 | Sold | $334,900 | 0.0% | $258 / Sq Ft |
| 04/23/2014 04/23/14 | Pending | -- | -- | -- |
| 04/19/2014 04/19/14 | For Sale | $334,900 | -- | $258 / Sq Ft |
Tax History Compared to Growth
Tax History
| Year | Tax Paid | Tax Assessment Tax Assessment Total Assessment is a certain percentage of the fair market value that is determined by local assessors to be the total taxable value of land and additions on the property. | Land | Improvement |
|---|---|---|---|---|
| 2024 | $5,799 | $36,797 | $6,533 | $30,264 |
| 2023 | $5,615 | $30,720 | $2,981 | $27,739 |
| 2022 | $5,615 | $30,720 | $2,981 | $27,739 |
| 2021 | $5,508 | $30,719 | $2,981 | $27,738 |
| 2020 | $6,309 | $31,423 | $2,981 | $28,442 |
| 2019 | $6,264 | $34,605 | $2,981 | $31,624 |
| 2018 | $6,836 | $34,605 | $2,981 | $31,624 |
| 2017 | $7,210 | $33,492 | $2,630 | $30,862 |
| 2016 | $6,208 | $33,492 | $2,630 | $30,862 |
| 2015 | $5,657 | $33,492 | $2,630 | $30,862 |
| 2014 | $4,086 | $24,590 | $2,236 | $22,354 |
| 2013 | $3,994 | $24,590 | $2,236 | $22,354 |
Agents Affiliated with this Home
-
Jason Wagner

Seller's Agent in 2021
Jason Wagner
Greystone Realty
(847) 582-4312
5 in this area
139 Total Sales
-
Sonia Madden

Buyer's Agent in 2021
Sonia Madden
@ Properties
(312) 890-5814
1 in this area
71 Total Sales
-

Seller's Agent in 2016
Ilona Koziel
Ilona Koziel
(312) 731-4773
-
Maria Thanasouras
M
Buyer's Agent in 2016
Maria Thanasouras
Jameson Sotheby's Intl Realty
(312) 296-4114
11 Total Sales
-
Michael Michalak

Seller's Agent in 2014
Michael Michalak
RE/MAX
(312) 527-4417
147 Total Sales
-

Buyer's Agent in 2014
Jack Berdan
John Berdan
(312) 248-3480
Map
Source: Midwest Real Estate Data (MRED)
MLS Number: MRD11030620
APN: 17-08-113-034-1005
- 1411 W Huron St Unit 2
- 1349 W Huron St Unit 1
- 1463 W Huron St
- 1454 W Ohio St
- 1344 W Ohio St
- 1460 W Ohio St Unit 3R
- 742 N Ada St Unit 3S
- 1404 W Chicago Ave Unit 2
- 1507 W Erie St
- 1511 W Superior St
- 1514 W Superior St
- 525 N Ada St Unit 30
- 522 N Armour St
- 1242 W Ohio St Unit 2E
- 1437 W Grand Ave Unit 1-S
- 1535 W Ohio St Unit 2
- 700 N Ashland Ave
- 1252 W Chicago Ave
- 1514 W Fry St
- 1448 W Chestnut St Unit 3
- 1417 W Huron St Unit 1W
- 1417 W Huron St Unit 2
- 1417 W Huron St Unit 2E
- 1415 W Huron St Unit 1-E
- 1417 W Huron St Unit 3
- 1417 W Huron St Unit 1
- 1415 W Huron St Unit 3-E
- 1415 W Huron St Unit 2E
- 1417 W Huron St Unit 3W
- 1411 W Huron St Unit 3
- 1411 W Huron St Unit 2
- 1411 W Huron St Unit 1
- 1411 W Huron St
- 1411 W Huron St Unit 3
- 1411 W Huron St Unit 1
- 1419 W Huron St
- 1409 W Huron St Unit 3
- 1409 W Huron St Unit 1
- 1409 W Huron St Unit 2
- 1409 W Huron St
