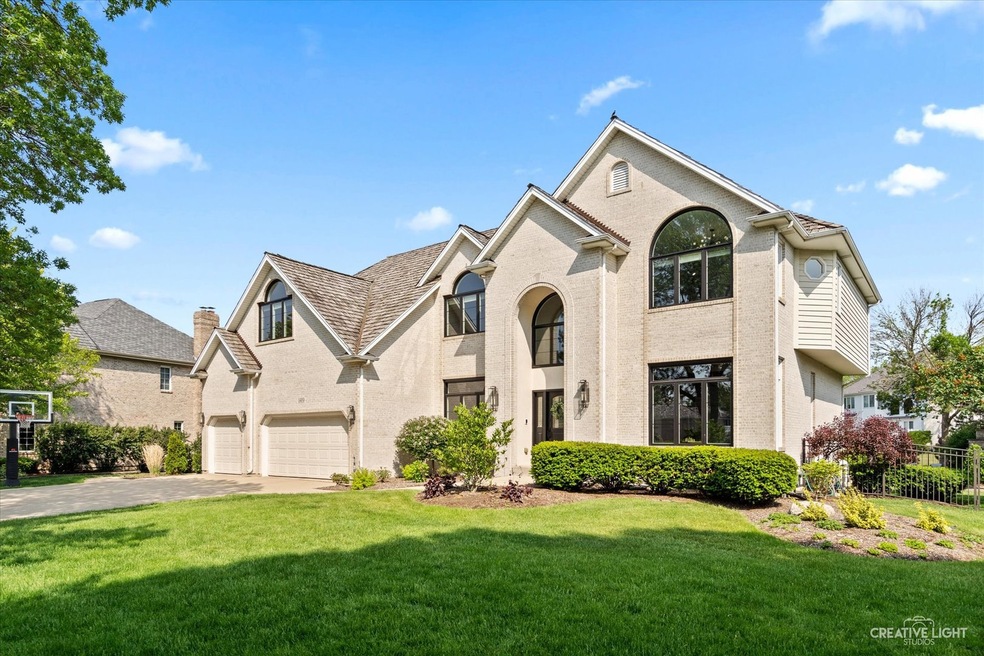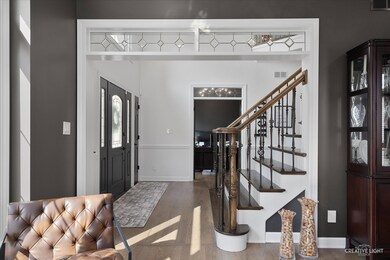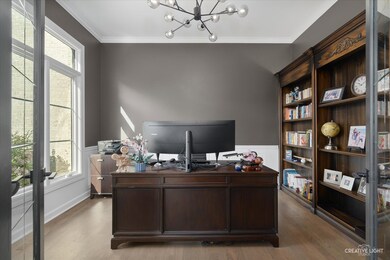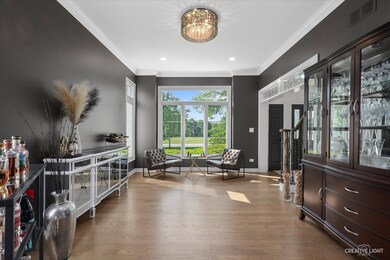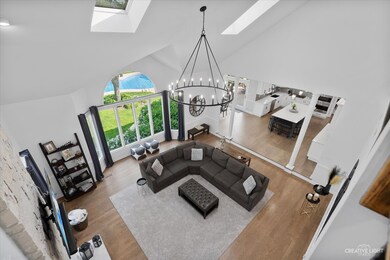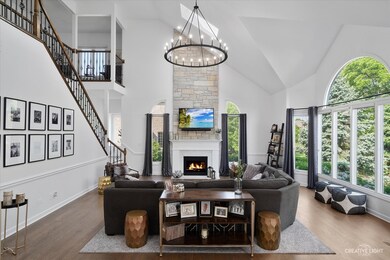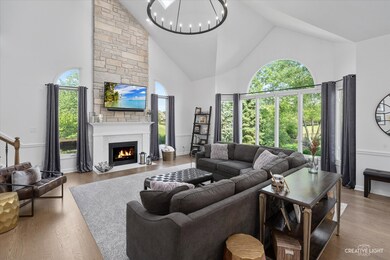
1419 Brandy Cir Naperville, IL 60540
Meadow Glens NeighborhoodHighlights
- In Ground Pool
- Open Floorplan
- Deck
- Meadow Glens Elementary School Rated A+
- French Provincial Architecture
- Property is near a park
About This Home
As of September 2023Vacation Living in Naperville's Hobson Meadows Subdivision! Extensive updates throughout this stunning home boasting 4 bedrooms, 4 1/2 bathrooms, finished English basement, 10ft ceilings and a sprawling 4,102 square feet of living space. Step into modern elegance in the impressive two story foyer, leading directly to a lounge off the formal dining room. The first floor study offers gorgeous hardwood floors, wainscotting, crown molding and built-in bookcases. Ready for entertaining, the kitchen has been completely renovated down to studs with meticulous attention to detail, featuring new slow-close cabinets, beautiful quartz countertops, an oversized island with seating, a new cooktop, new custom hood, and stainless steel appliances. LED energy-efficient recessed lighting illuminates the space, creating a warm and inviting atmosphere. Every room has been fitted with new lighting and fixtures, enhancing the overall aesthetic. The hardwood floors were refinished to perfection and plush new carpeting in all bedrooms ensures comfort throughout. All door hardware and hinges have been replaced, giving the home a fresh and modern touch. The entire home has been freshly painted including walls, trim, ceilings, and doors, exuding a pristine and move-in-ready ambiance. The impressive two-story family room with additional back staircase showcases a new fireplace mantel and facade, adding a fresh touch of sophistication. The master suite updates include an expanded walk-in closet, a complete renovation of the ensuite bathroom with new vanity and beautiful tile shower with large quartz seat as well as the addition of a convenient second floor laundry room outfitted with new washer/dryer. The basement has undergone a remarkable transformation, now offering a workout room, a theatre cove with Polk in-wall/ceiling surround sound system allowing you to immerse yourself in cinematic experiences, recreation space and wet bar. The front of the home now boasts new high end Marvin Elevate Windows, providing not only a fresh look but also increased energy efficiency. Rest easy knowing that new furnace and water heater units have been installed. The exterior has not been overlooked, with landscaping improvements such as enhanced plantings and strategic tree removals to enhance the overall aesthetic appeal. Whether entertaining or seeking a private oasis, this half-acre property's chefs kiss is the custom inground heated pool, accompanied by an elevated hot tub and waterfall, where you can unwind and rejuvenate. The soothing sound of decorative fountains add a touch of tranquility to the atmosphere. An expansive patio with comfortable seating areas provide the perfect spot to lounge by the pool, while a fire chimney with additional seating creates a cozy gathering area. The saltwater pool was fully updated in 2022 with a new liner, heater, and mechanicals for a fresh and comfortable swimming experience. And for some added fun, a poolside basketball hoop is ready for friendly games and excitement. This backyard paradise is your personal retreat for endless moments of bliss and leisure. The expansive Three Meadows Park is only steps away with brand new playground, rec play fields, and even a sled hill for year round fun. All of this plus District 203 schools and less than 10 minute drive to the shopping and dining of Downtown Naperville. With these extraordinary updates and improvements, this Naperville gem is ready to welcome its discerning new owners seeking the epitome of luxury living. Don't miss the opportunity to make this exquisite home your own!
Home Details
Home Type
- Single Family
Est. Annual Taxes
- $18,005
Year Built
- Built in 1997
Lot Details
- 0.46 Acre Lot
- Lot Dimensions are 97x201x103x205
- Fenced Yard
- Paved or Partially Paved Lot
HOA Fees
- $25 Monthly HOA Fees
Parking
- 3 Car Attached Garage
- Garage Transmitter
- Garage Door Opener
- Driveway
- Parking Included in Price
Home Design
- French Provincial Architecture
- Radon Mitigation System
- Concrete Perimeter Foundation
Interior Spaces
- 4,102 Sq Ft Home
- 2-Story Property
- Open Floorplan
- Wet Bar
- Central Vacuum
- Bookcases
- Bar
- Vaulted Ceiling
- Ceiling Fan
- Skylights
- Fireplace With Gas Starter
- ENERGY STAR Qualified Windows
- ENERGY STAR Qualified Doors
- Family Room with Fireplace
- Living Room
- Formal Dining Room
- Recreation Room
- Loft
- Game Room
- Home Gym
Kitchen
- Built-In Double Oven
- Gas Cooktop
- Range Hood
- Microwave
- Dishwasher
- Wine Refrigerator
- Stainless Steel Appliances
- Granite Countertops
- Disposal
Flooring
- Wood
- Carpet
Bedrooms and Bathrooms
- 4 Bedrooms
- 4 Potential Bedrooms
- Walk-In Closet
- Dual Sinks
- Whirlpool Bathtub
- Separate Shower
Laundry
- Laundry Room
- Laundry on main level
- Dryer
- Washer
- Sink Near Laundry
Finished Basement
- Basement Fills Entire Space Under The House
- Sump Pump
- Recreation or Family Area in Basement
- Finished Basement Bathroom
- Basement Storage
- Basement Lookout
Home Security
- Home Security System
- Intercom
- Carbon Monoxide Detectors
Pool
- In Ground Pool
- Spa
Outdoor Features
- Deck
- Patio
Location
- Property is near a park
Schools
- Meadow Glens Elementary School
- Kennedy Junior High School
- Naperville North High School
Utilities
- Central Air
- Humidifier
- Heating System Uses Natural Gas
- 200+ Amp Service
- Lake Michigan Water
- Multiple Water Heaters
- Gas Water Heater
Community Details
- Association fees include insurance
- Hobson Meadows Subdivision
- Property managed by Hobson Meadows Association
Listing and Financial Details
- Homeowner Tax Exemptions
Ownership History
Purchase Details
Home Financials for this Owner
Home Financials are based on the most recent Mortgage that was taken out on this home.Purchase Details
Home Financials for this Owner
Home Financials are based on the most recent Mortgage that was taken out on this home.Purchase Details
Purchase Details
Home Financials for this Owner
Home Financials are based on the most recent Mortgage that was taken out on this home.Purchase Details
Home Financials for this Owner
Home Financials are based on the most recent Mortgage that was taken out on this home.Purchase Details
Home Financials for this Owner
Home Financials are based on the most recent Mortgage that was taken out on this home.Purchase Details
Similar Homes in Naperville, IL
Home Values in the Area
Average Home Value in this Area
Purchase History
| Date | Type | Sale Price | Title Company |
|---|---|---|---|
| Warranty Deed | $1,400,000 | None Listed On Document | |
| Deed | $970,000 | Lakeland Title Services | |
| Interfamily Deed Transfer | -- | -- | |
| Warranty Deed | $510,000 | First American Title | |
| Warranty Deed | $148,000 | -- | |
| Warranty Deed | $128,500 | -- | |
| Warranty Deed | $110,000 | -- |
Mortgage History
| Date | Status | Loan Amount | Loan Type |
|---|---|---|---|
| Open | $1,120,000 | New Conventional | |
| Previous Owner | $546,000 | New Conventional | |
| Previous Owner | $548,000 | New Conventional | |
| Previous Owner | $100,000 | Credit Line Revolving | |
| Previous Owner | $300,000 | Credit Line Revolving | |
| Previous Owner | $211,000 | Unknown | |
| Previous Owner | $265,000 | No Value Available | |
| Previous Owner | $111,000 | No Value Available | |
| Previous Owner | $87,200 | Construction |
Property History
| Date | Event | Price | Change | Sq Ft Price |
|---|---|---|---|---|
| 09/02/2023 09/02/23 | Sold | $1,400,000 | 0.0% | $341 / Sq Ft |
| 06/19/2023 06/19/23 | Pending | -- | -- | -- |
| 06/16/2023 06/16/23 | For Sale | $1,399,900 | +44.3% | $341 / Sq Ft |
| 08/03/2021 08/03/21 | Sold | $970,000 | -1.0% | $236 / Sq Ft |
| 05/30/2021 05/30/21 | Pending | -- | -- | -- |
| 05/14/2021 05/14/21 | For Sale | $979,900 | -- | $239 / Sq Ft |
Tax History Compared to Growth
Tax History
| Year | Tax Paid | Tax Assessment Tax Assessment Total Assessment is a certain percentage of the fair market value that is determined by local assessors to be the total taxable value of land and additions on the property. | Land | Improvement |
|---|---|---|---|---|
| 2024 | $21,149 | $353,220 | $91,381 | $261,839 |
| 2023 | $20,427 | $322,370 | $83,400 | $238,970 |
| 2022 | $18,005 | $284,200 | $79,810 | $204,390 |
| 2021 | $17,360 | $273,450 | $76,790 | $196,660 |
| 2020 | $16,997 | $268,540 | $75,410 | $193,130 |
| 2019 | $16,516 | $256,930 | $72,150 | $184,780 |
| 2018 | $17,411 | $270,450 | $75,950 | $194,500 |
| 2017 | $17,074 | $261,330 | $73,390 | $187,940 |
| 2016 | $16,748 | $251,890 | $70,740 | $181,150 |
| 2015 | $17,724 | $251,870 | $70,740 | $181,130 |
| 2014 | $17,627 | $242,820 | $68,200 | $174,620 |
| 2013 | $17,074 | $239,480 | $68,360 | $171,120 |
Agents Affiliated with this Home
-

Seller's Agent in 2023
Joseph Graham
eXp Realty
(630) 296-7653
2 in this area
145 Total Sales
-

Buyer's Agent in 2023
Rachel Jenness
john greene Realtor
(618) 977-3919
1 in this area
112 Total Sales
-

Seller's Agent in 2021
Bernard Cobb
RE/MAX
(630) 841-6676
2 in this area
181 Total Sales
Map
Source: Midwest Real Estate Data (MRED)
MLS Number: 11801306
APN: 08-28-108-009
- 1208 Hamilton Ln
- 1216 Tranquility Ct
- 1125 Huntleigh Dr
- 1001 Bay Hill Ave
- 1509 Shiva Ln
- 1242 Hobson Oaks Dr
- 1016 Muirhead Ave Unit 1
- 2854 Saint Anton Ct Unit 3
- 1519 77th St
- 1091 Johnson Dr
- 1453 Yale Ct
- 1507 Eton Ln
- 1604 Estate Cir
- 8S452 Bell Dr
- 1312 Strawbridge Ct
- 1817 Appaloosa Dr
- 2425 Tanglewood Dr
- 614 Bakewell Ln
- 1622 Indian Knoll Rd
- 7S719 Donwood Dr
