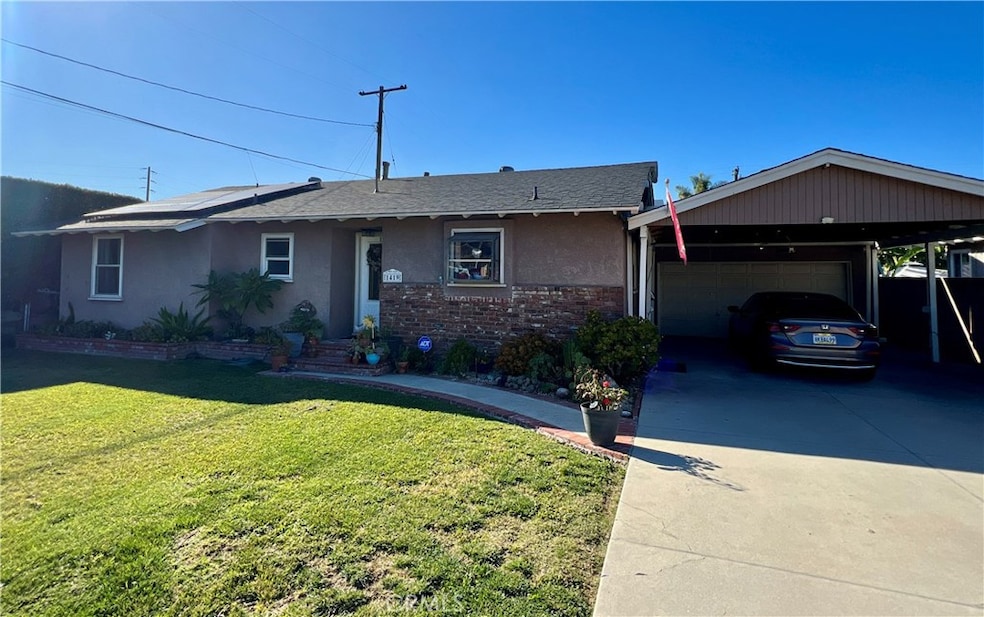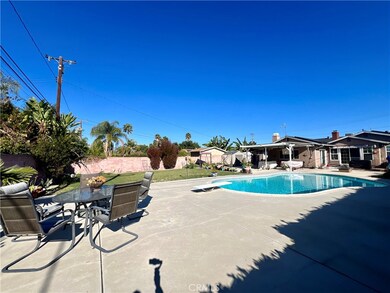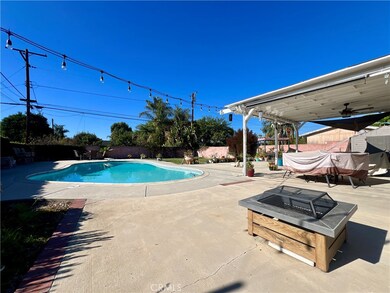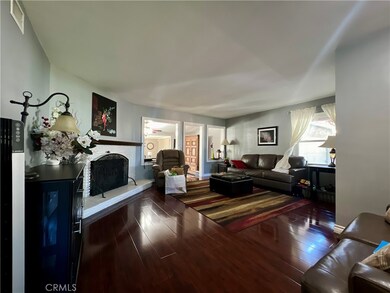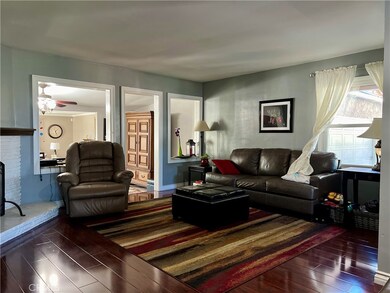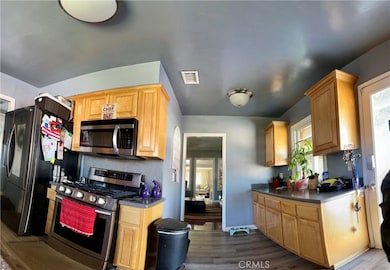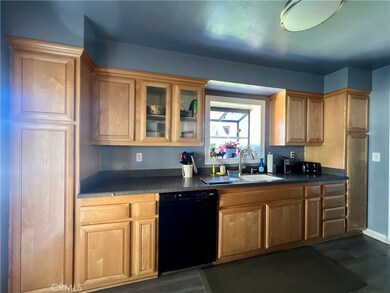
1419 Pass And Covina Rd La Puente, CA 91744
Estimated Value: $906,000 - $944,000
Highlights
- Solar Heated In Ground Pool
- Solar Power System
- Stone Countertops
- West Covina High School Rated A-
- Craftsman Architecture
- Lawn
About This Home
As of March 2024Welcome to 1419 Pass & Covina Road , ***POOL HOME*** Priced to sell! This 3-bed, 3-bath home is located steps away from West Covina boarder line
and ready for it's new owners. The floor plan welcomes you with abundant natural light, large den, a cozy fireplace in the living room, and a functional kitchen with modern appliances. Three bedrooms offer versatility, including a HUGE primary bedroom with an ensuite full bath. There is a second Jr. Master suite with an attached half bathroom. Outside, the spacious backyard is ready for hosting family pool parties and BBQs or just a relaxing quietly by the pool. Nestled in the heart of Valinda, steps away from West Covina, this home embraces a vibrant local community known for its friendliness and excellent award winning West Covina School District. You'll enjoy easy access to shopping, dining, and nearby parks. With convenient proximity to major freeways, this residence offers the opportunity to live out your perfect dream home while becoming a part of Valinda's welcoming neighborhood. Don't miss out on this chance to join this thriving community ? schedule a viewing today!
Last Agent to Sell the Property
SALAS REALTY GROUP License #01490903 Listed on: 01/20/2024
Home Details
Home Type
- Single Family
Est. Annual Taxes
- $4,748
Year Built
- Built in 1952
Lot Details
- 0.28 Acre Lot
- Flag Lot
- Lawn
- Back and Front Yard
- 8741006005
- Property is zoned LCR171/2
Parking
- 2 Car Attached Garage
- Attached Carport
- Parking Available
- Front Facing Garage
- Rear-Facing Garage
- Driveway
Home Design
- Craftsman Architecture
- Turnkey
- Interior Block Wall
Interior Spaces
- 1,993 Sq Ft Home
- 1-Story Property
- Ceiling Fan
- Awning
- Family Room with Fireplace
- Living Room
- Den
- Stone Countertops
Flooring
- Carpet
- Laminate
Bedrooms and Bathrooms
- 3 Main Level Bedrooms
Eco-Friendly Details
- Solar Power System
Pool
- Solar Heated In Ground Pool
- Pool Cover
Outdoor Features
- Covered patio or porch
- Exterior Lighting
Utilities
- Central Heating and Cooling System
- Water Heater
Community Details
- No Home Owners Association
- Foothills
Listing and Financial Details
- Tax Lot 13
- Tax Tract Number 13875
- Assessor Parcel Number 8741006005
- $741 per year additional tax assessments
Ownership History
Purchase Details
Home Financials for this Owner
Home Financials are based on the most recent Mortgage that was taken out on this home.Similar Homes in La Puente, CA
Home Values in the Area
Average Home Value in this Area
Purchase History
| Date | Buyer | Sale Price | Title Company |
|---|---|---|---|
| Preciado David | $910,000 | Orange Coast Title Company |
Mortgage History
| Date | Status | Borrower | Loan Amount |
|---|---|---|---|
| Open | Preciado David | $732,000 | |
| Previous Owner | Padilla Henry Andrew | $125,000 | |
| Previous Owner | Padilla Henry Andrew | $540,250 | |
| Previous Owner | Padilla Henry Andrew | $481,500 | |
| Previous Owner | Padilla Henry Andrew | $477,676 | |
| Previous Owner | Padilla Henry Andrew | $471,998 | |
| Previous Owner | Padilla Henry Andrew | $493,774 | |
| Previous Owner | Padilla Henry Andrew | $63,450 | |
| Previous Owner | Padilla Henry Andrew | $454,750 | |
| Previous Owner | Padilla Henry Andrew | $408,000 | |
| Previous Owner | Padilla Henry Andrew | $366,000 | |
| Previous Owner | Padilla Henry Andrew | $260,000 | |
| Previous Owner | Padilla Henry Andrew | $65,000 | |
| Previous Owner | Padilla Henry | $41,288 | |
| Previous Owner | Padilla Henry Andrew | $85,000 | |
| Previous Owner | Padilla Henry Andrew | $46,843 |
Property History
| Date | Event | Price | Change | Sq Ft Price |
|---|---|---|---|---|
| 03/05/2024 03/05/24 | Sold | $910,000 | 0.0% | $457 / Sq Ft |
| 02/12/2024 02/12/24 | Pending | -- | -- | -- |
| 02/03/2024 02/03/24 | Off Market | $910,000 | -- | -- |
| 02/03/2024 02/03/24 | For Sale | $839,999 | -7.7% | $421 / Sq Ft |
| 01/30/2024 01/30/24 | Off Market | $910,000 | -- | -- |
| 01/30/2024 01/30/24 | For Sale | $839,999 | -7.7% | $421 / Sq Ft |
| 01/29/2024 01/29/24 | Off Market | $910,000 | -- | -- |
| 01/20/2024 01/20/24 | For Sale | $839,999 | -- | $421 / Sq Ft |
Tax History Compared to Growth
Tax History
| Year | Tax Paid | Tax Assessment Tax Assessment Total Assessment is a certain percentage of the fair market value that is determined by local assessors to be the total taxable value of land and additions on the property. | Land | Improvement |
|---|---|---|---|---|
| 2024 | $4,748 | $339,980 | $181,674 | $158,306 |
| 2023 | $4,356 | $333,314 | $178,112 | $155,202 |
| 2022 | $4,384 | $326,779 | $174,620 | $152,159 |
| 2021 | $4,258 | $320,373 | $171,197 | $149,176 |
| 2019 | $4,154 | $310,872 | $166,120 | $144,752 |
| 2018 | $3,874 | $304,777 | $162,863 | $141,914 |
| 2016 | $3,559 | $292,944 | $156,540 | $136,404 |
| 2015 | $3,479 | $288,545 | $154,189 | $134,356 |
| 2014 | $3,461 | $282,894 | $151,169 | $131,725 |
Agents Affiliated with this Home
-
JAVIER SALAS
J
Seller's Agent in 2024
JAVIER SALAS
SALAS REALTY GROUP
(562) 715-7709
3 in this area
22 Total Sales
-
Isela Vargas

Buyer's Agent in 2024
Isela Vargas
Realty One Group West
(714) 851-8539
1 in this area
51 Total Sales
Map
Source: California Regional Multiple Listing Service (CRMLS)
MLS Number: CV24005602
APN: 8741-006-005
- 1704 Pass And Covina Rd
- 1720 Pass And Covina Rd
- 16315 E Peachtree Ct
- 0 E Harvest Moon St
- 16633 Doublegrove St
- 1026 Harrington Way
- 16241 Fellowship St
- 1341 E Harvest Moon St
- 1007 Harrington Way
- 1840 S Summerplace Dr Unit 47
- 16243 Doublegrove St
- 16738 Francisquito Ave
- 1342 E Fairgrove Ave
- 1352 E Fairgrove Ave Unit 278
- 16108 Maplegrove St
- 1510 E Newcrest Dr
- 17020 E Holton St
- 1346 Brooktree Cir
- 1024 E Dore St
- 1140 Indian Summer Ave
- 1419 Pass And Covina Rd
- 1427 Pass And Covina Rd
- 16527 Maplegrove St
- 1409 Pass And Covina Rd
- 1433 Pass And Covina Rd
- 16521 Maplegrove St
- 1416 Vanderwell Ave
- 1422 Vanderwell Ave
- 1439 Pass And Covina Rd
- 1428 Vanderwell Ave
- 1434 Vanderwell Ave
- 1410 Pass And Covina Rd
- 16509 Maplegrove St
- 1422 Pass And Covina Rd
- 1432 Pass And Covina Rd
- 1436 Vanderwell Ave
- 1117 Chase Way
- 1444 Vanderwell Ave
- 1136 E Maplegrove St
- 1440 Pass And Covina Rd
