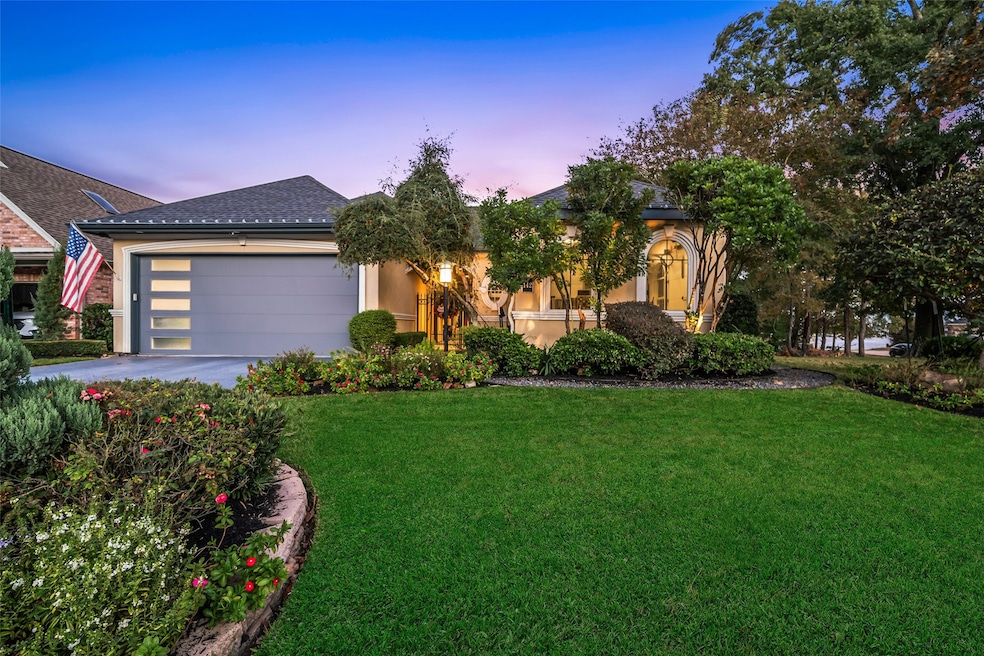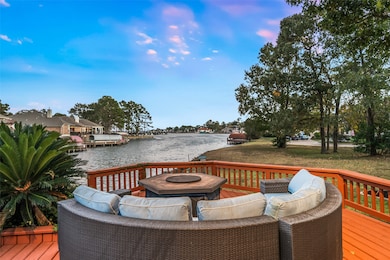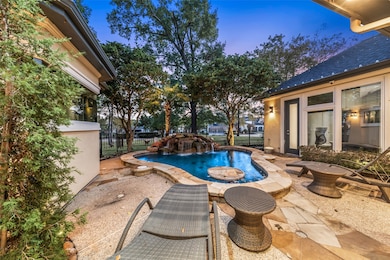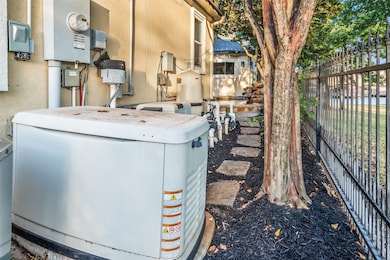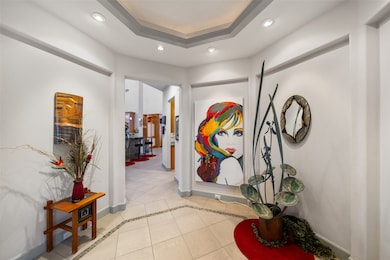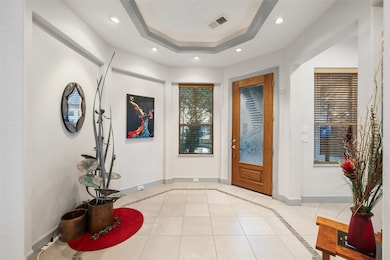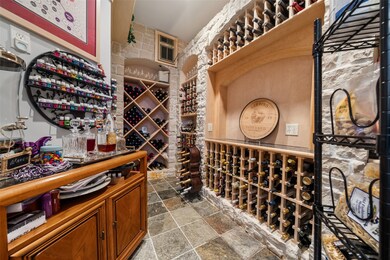142 Creekwood E Montgomery, TX 77356
Lake Conroe NeighborhoodEstimated payment $8,270/month
Highlights
- Marina
- Lake Front
- Golf Course Community
- Montgomery Elementary School Rated A
- Boat Ramp
- Boat Lift
About This Home
Beautiful lakefront home built by Ultra Classic, showcasing state-of-the-art amenities and exceptional craftsmanship throughout. The flexible floor plan offers 3 to 5 bedrooms, including a private casita. Expansive windows and soaring ceilings fill the open living spaces with natural light and frame stunning waterfront views. A climate-controlled enclosed sunroom provides an inviting space for intimate entertaining or relaxing, cozy mornings.
Meticulous attention to detail begins with the upgraded slab and pier foundation and continues through the high-end appliances, designer fixtures, and premium finishes. The home transitions seamlessly into a warm, traditional interior featuring a fabulous wine room (or additional cooler space), private guest quarters, a heated pool, and a boat dock equipped with both jet ski and boat lifts. The golf cart garage currently serves as a functional workshop, adding even more versatility to the property.
Home Details
Home Type
- Single Family
Est. Annual Taxes
- $15,924
Year Built
- Built in 2002
Lot Details
- 8,217 Sq Ft Lot
- Lake Front
- Cul-De-Sac
- Sprinkler System
- Cleared Lot
HOA Fees
- $96 Monthly HOA Fees
Parking
- 2 Car Attached Garage
- Garage Apartment
- Workshop in Garage
- Garage Door Opener
- Driveway
- Golf Cart Garage
Home Design
- Traditional Architecture
- Pillar, Post or Pier Foundation
- Slab Foundation
- Composition Roof
- Radiant Barrier
- Stucco
Interior Spaces
- 5,088 Sq Ft Home
- 2-Story Property
- Wet Bar
- Central Vacuum
- High Ceiling
- Ceiling Fan
- Gas Fireplace
- Formal Entry
- Wine Room
- Family Room Off Kitchen
- Dining Room
- Home Office
- Game Room
- Screened Porch
- Utility Room
- Washer and Gas Dryer Hookup
- Lake Views
Kitchen
- Breakfast Bar
- Electric Oven
- Gas Cooktop
- Microwave
- Ice Maker
- Dishwasher
- Kitchen Island
- Granite Countertops
- Pots and Pans Drawers
- Self-Closing Drawers and Cabinet Doors
- Disposal
- Pot Filler
Flooring
- Wood
- Carpet
- Tile
- Slate Flooring
Bedrooms and Bathrooms
- 3 Bedrooms
- En-Suite Primary Bedroom
- Double Vanity
- Bidet
- Hydromassage or Jetted Bathtub
- Separate Shower
Home Security
- Security System Owned
- Fire and Smoke Detector
Eco-Friendly Details
- Energy-Efficient Windows with Low Emissivity
- Energy-Efficient HVAC
- Energy-Efficient Thermostat
- Ventilation
Pool
- Heated In Ground Pool
- Gunite Pool
- Spa
Outdoor Features
- Bulkhead
- Boat Lift
- Boat Slip
- Pond
- Tennis Courts
- Deck
- Patio
- Outdoor Fireplace
- Separate Outdoor Workshop
Schools
- Lincoln Elementary School
- Montgomery Junior High School
- Montgomery High School
Utilities
- Central Heating and Cooling System
- Heating System Uses Gas
- Programmable Thermostat
- Power Generator
- Tankless Water Heater
- Water Softener is Owned
Community Details
Overview
- Association fees include common areas
- Bentwater Poa, Phone Number (936) 597-5532
- Bentwater Subdivision
- Maintained Community
Amenities
- Picnic Area
- Clubhouse
- Meeting Room
- Party Room
Recreation
- Boat Ramp
- Boat Dock
- Community Boat Slip
- Marina
- Golf Course Community
- Tennis Courts
- Community Basketball Court
- Pickleball Courts
- Community Playground
- Fitness Center
- Community Pool
- Park
- Dog Park
Security
- Gated with Attendant
- Controlled Access
Map
Home Values in the Area
Average Home Value in this Area
Tax History
| Year | Tax Paid | Tax Assessment Tax Assessment Total Assessment is a certain percentage of the fair market value that is determined by local assessors to be the total taxable value of land and additions on the property. | Land | Improvement |
|---|---|---|---|---|
| 2025 | $11,262 | $889,000 | $244,456 | $644,544 |
| 2024 | $11,801 | $875,000 | $174,611 | $700,389 |
| 2023 | $11,801 | $915,000 | $174,610 | $740,390 |
| 2022 | $18,435 | $918,010 | $174,610 | $868,040 |
| 2021 | $17,644 | $834,550 | $174,610 | $659,940 |
| 2020 | $18,632 | $830,360 | $174,610 | $655,750 |
| 2019 | $19,334 | $830,990 | $174,610 | $656,380 |
| 2018 | $14,390 | $783,290 | $174,610 | $670,180 |
| 2017 | $16,707 | $712,080 | $174,610 | $537,470 |
| 2016 | $17,475 | $744,840 | $131,470 | $643,530 |
| 2015 | $16,458 | $677,130 | $174,610 | $502,520 |
| 2014 | $16,458 | $723,770 | $131,470 | $592,300 |
Property History
| Date | Event | Price | List to Sale | Price per Sq Ft |
|---|---|---|---|---|
| 11/15/2025 11/15/25 | For Sale | $1,299,000 | -- | $255 / Sq Ft |
Purchase History
| Date | Type | Sale Price | Title Company |
|---|---|---|---|
| Deed | -- | -- | |
| Vendors Lien | -- | Stewart Title | |
| Warranty Deed | -- | Stewart Title | |
| Warranty Deed | -- | Stewart Title |
Mortgage History
| Date | Status | Loan Amount | Loan Type |
|---|---|---|---|
| Previous Owner | $92,800 | No Value Available | |
| Previous Owner | $92,800 | Seller Take Back |
Source: Houston Association of REALTORS®
MLS Number: 58853356
APN: 2615-38-01800
- 83 Creekwood Dr
- 91 Misty Harbor Dr
- 22 Creekwood Dr
- 14 Creekwood
- 246 Creekwood E
- 48 Logansport Ct
- 132 Winthrop Harbor St S
- 96 Winthrop Harbor S
- 66 Winthrop Harbor St S
- 26 Winthrop Harbor Ct
- 170 Bentwater Bay Dr
- 174 Bentwater Bay Dr
- 111 Pine Hill Ln
- 186 Bentwater Bay Dr
- 101 Pine Bluff Dr
- 43 Wilmington Dr
- 3 Edgewood W
- 127 Pine Bluff Dr
- 149 Pine Branch Dr
- 55 Ruskin Dr W
- 22 Creekwood Dr
- 121 Clear Water St W
- 13396 Teel Rd
- 17 Bellingham Ct
- 624 Edgewood
- 16804 Falcon Sound Dr
- 13605 Falcon Ct
- 17831 W Fm 1097 Rd
- 41 Monterrey Ct
- 192 Monterrey Rd W
- 171 Waterford Way
- 114 Bentwood Dr
- 16 Waterberry Way
- 14918 Pollux Dr
- 14870 Cetus Ct
- 12800 Melville Dr Unit B110
- 12800 Melville Dr Unit 106A
- 3709 Breckenridge Dr
- 12600 Melville Dr Unit 321B
- 12600 Melville Dr Unit 318B
