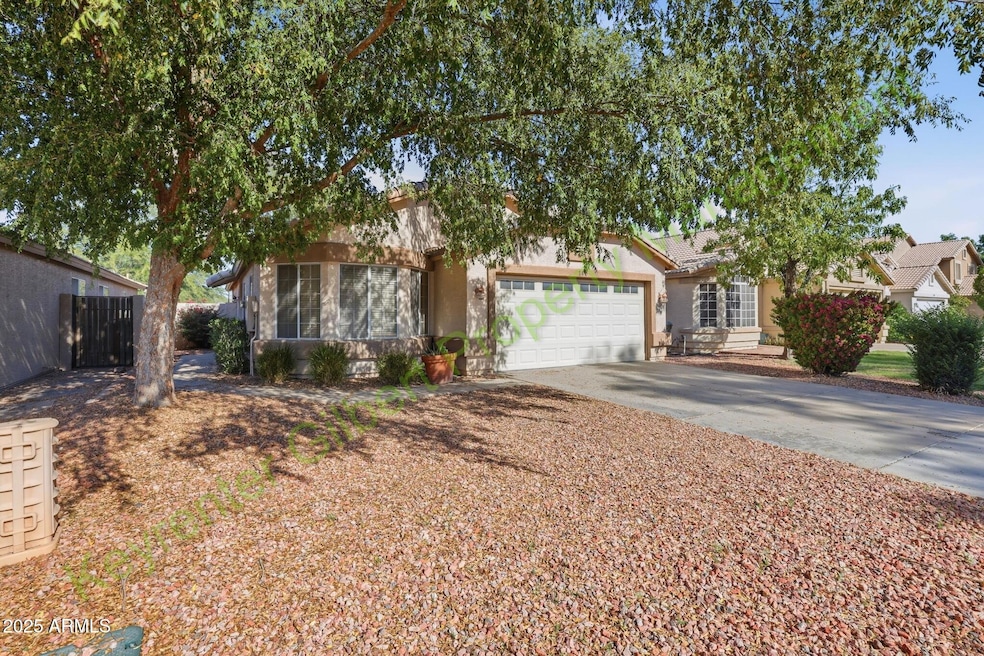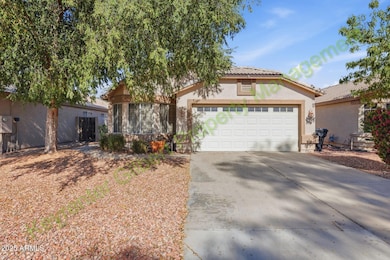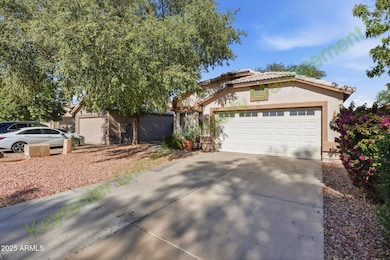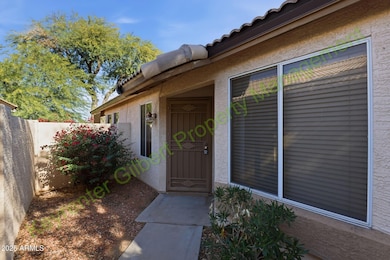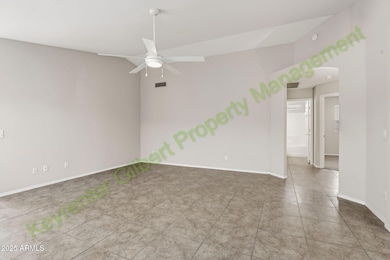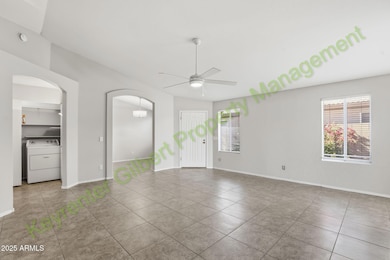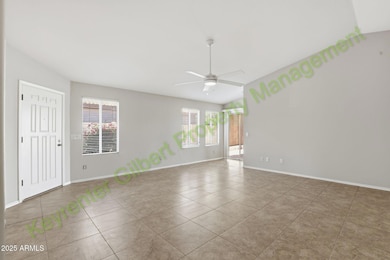142 W Smoke Tree Rd Gilbert, AZ 85233
Heritage District NeighborhoodHighlights
- Community Lake
- Granite Countertops
- Eat-In Kitchen
- Gilbert Elementary School Rated A-
- Covered Patio or Porch
- Double Vanity
About This Home
Welcome to this charming and well-maintained Gilbert home located in the desirable Lago Estancia community close to parks, shopping, and the lively Downtown Gilbert Heritage District. This home features an inviting layout, modern finishes, and a relaxing backyard—perfect for comfortable Arizona living. PROPERTY FEATURES: Spacious Layout:
This home offers a welcoming living area that flows seamlessly into the dining space and kitchen. Large windows bring in plenty of natural light, enhancing the airy feel throughout. Gourmet Kitchen:
Enjoy a beautifully updated eat-in kitchen complete with stainless-steel appliances, sleek granite countertops, ample cabinetry, and a convenient pantry. The open layout makes meal prep and entertaining easy. Primary Suite Retreat:
The primary bedroom features a spacious ensuite with a walk-in shower, double sinks, private toilet room, and an walk-in closet for maximum storage and organization. Additional Bedrooms:
Two additional bedrooms are located down the hall, offering privacy and flexibilityperfect for guest rooms, home office space, or family members. Attached Two-Car Garage:
The home includes a full two-car garage with built-in storage and direct interior access for added convenience. In-Unit Laundry:
Full-sized washer and dryer are included for your convenience. Outdoors:
The backyard features a low-maintenance desert landscape with a covered patioideal for enjoying morning coffee or relaxing in the evenings. Community & Location Perks: Highly Desirable Location -
Situated in a well-kept Gilbert neighborhood close to multiple parks, playgrounds, and greenbelt areas. Just minutes from Downtown Gilbert and the Heritage District with its popular dining, nightlife, and local events. Easy Commute -
Quick access to the US-60, Loop 202 SanTan, and major nearby roadways, making daily travel simple whether you're headed to work, school, or shopping. Nearby Shopping, Recreation & Dining -
Close to top shopping destinations such as Gilbert Commons, SanTan Village Mall, and Costco, as well as a wide variety of restaurants, gyms, theaters, and everyday conveniences. Outdoor lovers will also appreciate nearby walking trails, community parks, and recreation areas. PET RULE:
Cats: Yes
Dogs: Yes IMPORTANT THINGS TO KNOW :
*Application Fee: $50 per applicant 18 or older. (Please review Keyrenter's Application Criteria prior to applying, as this is non-refundable.)
*Applications can't be screened until all applicants send in all their documents.
*Applications are screened first come first serve. Appliances: Refrigerator, Stove, Oven, Microwave, Dishwasher, Washer and Dryer. LEASE LENGTH: 12-month Minimum SPECIAL LEASE PROVISIONS: If not specified here, will be listed in lease agreement. APPLICATION TURNAROUND TIME: 24 to 72 business hours, if all required documents submitted by apply persons over the age of 18 years old. ADDITIONAL ONE TIME FEES AND DEPOSITS (details in lease agreement):
$50 Application Fee per applicant 18 or older (Nonrefundable)
Security Deposit: Equal to one month's rent (Refundable)
$150 Lease Initiation Fee (Nonrefundable)
$100 Cleaning Fee (Nonrefundable)
$250 Pet Security Deposit per Pet (Refundable) - if applicable
$100 Pet Fee per Pet (Nonrefundable)
Pets (if allowed): Pet application fee of $30 per pet (nonrefundable) charged by 3rd party vendor PetScreening. All pets & animals MUST be registered at time of application. ADDITIONAL MONTHLY FEES:
$15 Monthly Residential Administration (MRA) Fee
$50 Pet Rent (First Pet) / Month. $25 / Month Additional Pets - if applicable
Choose from the following Resident Benefits Packages (RBP):
All Keyrenter Gilbert Property Management residents are enrolled in one of the following:
RBP #1: $45.95/month -, includes liability insurance (if you use your own insurance the cost goes down by $11.95/month), credit building to help boost the resident's credit score with timely rent payments, up to $1M Identity Theft Protection, HVAC air filter delivery, move-in concierge service making utility connection and home service setup a breeze during your move-in, our best-in-class resident rewards program, local discounts, and much more! More details upon application.
RBP #2: $38.00/month - includes liability insurance (if you use your own insurance the cost goes down by $11.95/month), HVAC air filter delivery, move-in concierge service making utility connection and home service setup a breeze during your move-in, local discounts, and much more! More details upon application. *Other terms and conditions may apply. All information including advertised rent and other charges are deemed reliable but not guaranteed and are subject to change.
Check the listing at Keyrenter Gilbert website for details.
Listing Agent
Keyrenter Gilbert Property Management License #SA712296000 Listed on: 11/19/2025
Home Details
Home Type
- Single Family
Est. Annual Taxes
- $1,653
Year Built
- Built in 1995
Lot Details
- 4,731 Sq Ft Lot
- Block Wall Fence
- Front and Back Yard Sprinklers
- Grass Covered Lot
Parking
- 2 Car Garage
Home Design
- Wood Frame Construction
- Tile Roof
- Stucco
Interior Spaces
- 1,479 Sq Ft Home
- 1-Story Property
- Ceiling Fan
Kitchen
- Eat-In Kitchen
- Built-In Microwave
- Granite Countertops
Flooring
- Carpet
- Tile
Bedrooms and Bathrooms
- 3 Bedrooms
- Primary Bathroom is a Full Bathroom
- 2 Bathrooms
- Double Vanity
- Bathtub With Separate Shower Stall
Laundry
- Dryer
- Washer
Outdoor Features
- Covered Patio or Porch
Schools
- Gilbert Elementary School
- Mesquite Jr High Middle School
- Gilbert High School
Utilities
- Central Air
- Heating System Uses Natural Gas
- High Speed Internet
- Cable TV Available
Listing and Financial Details
- Property Available on 11/21/25
- $150 Move-In Fee
- 12-Month Minimum Lease Term
- Tax Lot 63
- Assessor Parcel Number 302-35-281
Community Details
Overview
- Property has a Home Owners Association
- Lago Estancia Association, Phone Number (480) 844-2224
- Parcel 10 Of Lago Estancia Subdivision
- Community Lake
Recreation
- Bike Trail
Pet Policy
- Pets Allowed
Map
Source: Arizona Regional Multiple Listing Service (ARMLS)
MLS Number: 6949358
APN: 302-35-281
- 245 W Sagebrush St
- 545 S Ash St
- 243 W Candlewood Ln
- 81 E Smoke Tree Rd
- 120 S Sahuaro Dr
- 213 E Smoke Tree Rd
- 417 S Bonito Dr
- 786 S Catalina St
- 613 S Monterey St
- 731 S Pueblo St
- 17 S Cholla St
- 289 E Mesquite St
- 309 E Mesquite St
- 102 W Washington Ave Unit 18
- 249 E Palomino Ct
- 20 S Buena Vista Ave Unit 111
- 339 E Horseshoe Ave
- 52 N Birch St
- 602 W Rawhide Ave
- 358 W Linda Ln
- 118 W Tumbleweed Ct
- 534 S Pueblo St
- 358 W Hackamore Ave
- 687 S Sahuaro Dr
- 283 W Brisa Dr
- 591 S Buena Vista Ct
- 501 W Mesquite St
- 150 E Warner Rd
- 359 W Brisa Dr
- 544 W Laredo Ave
- 6 E Linda Ln Unit D
- 106 E Linda Ln
- 689 S Dodge St
- 243 E Cullumber Ave
- 208 E Devon Dr
- 913 W Sun Coast Dr
- 875 W Spur Ave
- 926 W San Mateo Ct
- 36 E Vaughn Ave
- 1233 S Gilbert Rd
