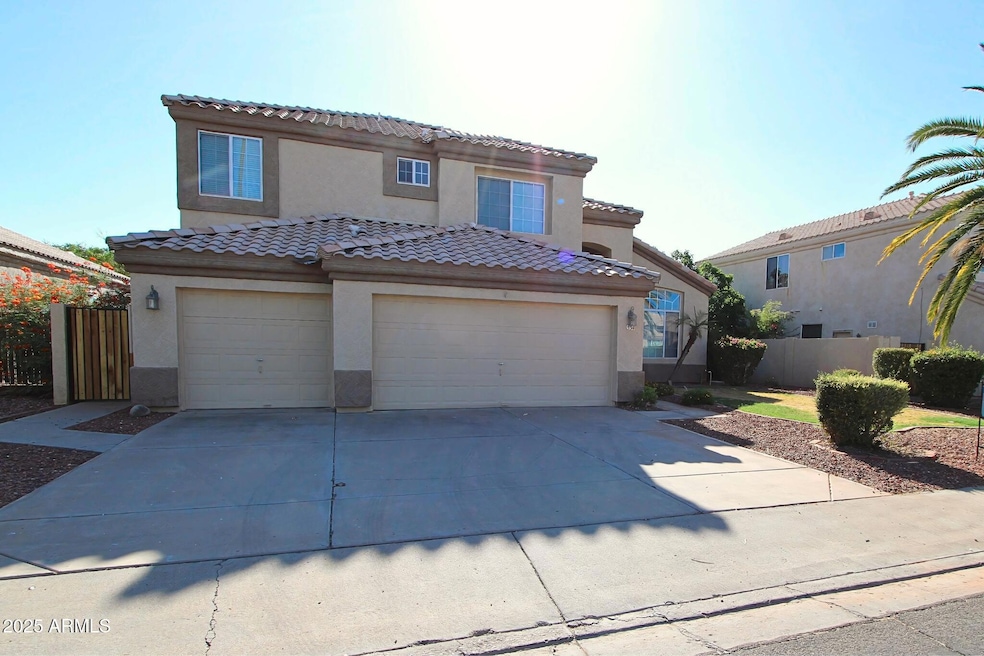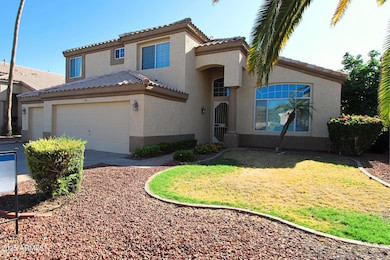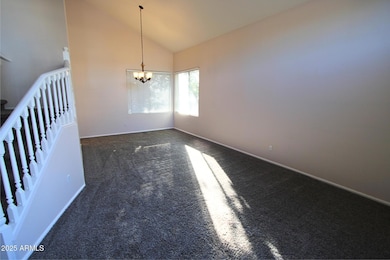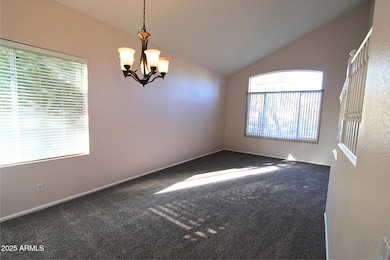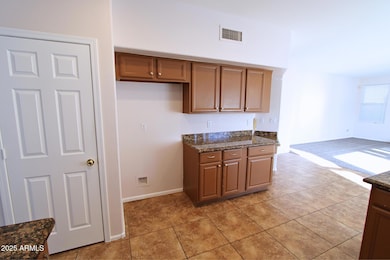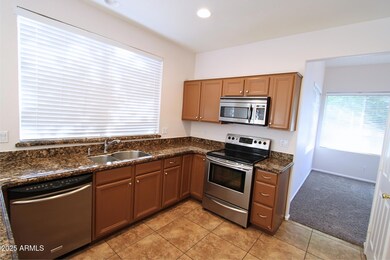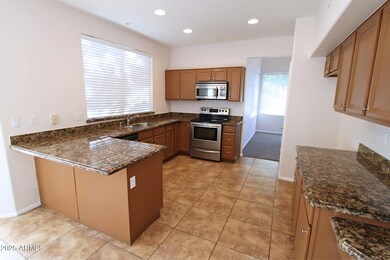534 S Pueblo St Gilbert, AZ 85233
Heritage District NeighborhoodHighlights
- Waterfront
- Community Lake
- Granite Countertops
- Gilbert Elementary School Rated A-
- Hydromassage or Jetted Bathtub
- Covered Patio or Porch
About This Home
Experience the perfect blend of elegance and comfort in this stunning 5-bedrooms, 3-baths waterfront retreat. From the moment you step inside, you'll be welcomed by an airy open layout adorned with rich tile flooring and plush carpeting throughout. The gourmet kitchen is a culinary dream, boasting pristine granite countertops, a spacious breakfast bar, sleek stainless steel appliances, a large pantry, abundant cabinetry, and generous counter space - ideal for cooking and entertaining. Just off the kitchen, the cozy family room features a grand fireplace, creating the perfect space for relaxing evenings. Step through the sliding glass doors into your own private oasis - a covered patio with breathtaking views of the sparkling lake. The serene backyard offers the perfect backdrop for morning coffee, tranquil sunsets, and peaceful gatherings. Upstairs, the luxurious primary suite boasts a private balcony overlooking the water, while the spa-inspired en suite includes a jacuzzi tub, a separate shower, and a large walk-in closet. Additional features include a laundry room with washer/dryer hookups, a bonus set of hookups in the garage, and a spacious 3-car garage. Enjoy the Lago Estancia lifestyle with scenic biking and walking paths, lush parks, and access to the vibrant attractions of Downtown Gilbert just minutes away. San Tan Villages premier shopping and dining is a quick 10-minute drive, and Phoenix Sky Harbor Airport is just 20 miles away. This is more than a home - its waterfront living at its finest.We welcome all furry friends of any size! ** Please note: REFRIGERATOR is not included **
Home Details
Home Type
- Single Family
Est. Annual Taxes
- $2,866
Year Built
- Built in 1994
Lot Details
- 7,031 Sq Ft Lot
- Waterfront
- Wrought Iron Fence
- Block Wall Fence
- Front and Back Yard Sprinklers
- Grass Covered Lot
Parking
- 3 Car Garage
Home Design
- Wood Frame Construction
- Tile Roof
- Stucco
Interior Spaces
- 2,758 Sq Ft Home
- 2-Story Property
- Ceiling Fan
- Family Room with Fireplace
Kitchen
- Breakfast Bar
- Built-In Microwave
- Granite Countertops
Flooring
- Carpet
- Tile
Bedrooms and Bathrooms
- 5 Bedrooms
- Primary Bathroom is a Full Bathroom
- 3 Bathrooms
- Double Vanity
- Hydromassage or Jetted Bathtub
- Bathtub With Separate Shower Stall
Laundry
- Laundry Room
- Laundry on upper level
- Laundry in Garage
- 220 Volts In Laundry
- Washer Hookup
Outdoor Features
- Balcony
- Covered Patio or Porch
Schools
- Gilbert Elementary School
- Mesquite High Middle School
- Mesquite High School
Utilities
- Central Air
- Heating System Uses Natural Gas
Listing and Financial Details
- Property Available on 8/15/25
- $299 Move-In Fee
- 12-Month Minimum Lease Term
- $60 Application Fee
- Tax Lot 61
- Assessor Parcel Number 302-35-069
Community Details
Overview
- Property has a Home Owners Association
- Lago Estancia Comm Association, Phone Number (480) 844-2224
- Built by UDC
- Parcels 8 & 9 Of Lago Estancia Lot 1 90 Tr A J Subdivision
- Community Lake
Recreation
- Bike Trail
Map
Source: Arizona Regional Multiple Listing Service (ARMLS)
MLS Number: 6904289
APN: 302-35-069
- 243 W Candlewood Ln
- 245 W Sagebrush St
- 613 S Monterey St
- 417 S Bonito Dr
- 545 S Ash St
- 786 S Catalina St
- 731 S Pueblo St
- 510 W Amoroso Dr
- 602 W Rawhide Ave
- 120 S Sahuaro Dr
- 709 W Catclaw St
- 81 E Smoke Tree Rd
- 17 S Cholla St
- 617 W Cantebria Dr
- 213 E Smoke Tree Rd
- 715 W Stottler Place
- 249 E Palomino Ct
- 52 N Birch St
- 358 W Linda Ln
- 102 W Washington Ave Unit 18
- 687 S Sahuaro Dr
- 358 W Hackamore Ave
- 118 W Tumbleweed Ct
- 142 W Smoke Tree Rd
- 359 W Brisa Dr
- 283 W Brisa Dr
- 501 W Mesquite St
- 544 W Laredo Ave
- 689 S Dodge St
- 150 E Warner Rd
- 591 S Buena Vista Ct
- 913 W Sun Coast Dr
- 926 W San Mateo Ct
- 6 E Linda Ln Unit D
- 875 W Spur Ave
- 825 S Cancun Dr
- 106 E Linda Ln
- 845 S Cancun Dr
- 208 E Devon Dr
- 861 W Shellfish Dr
