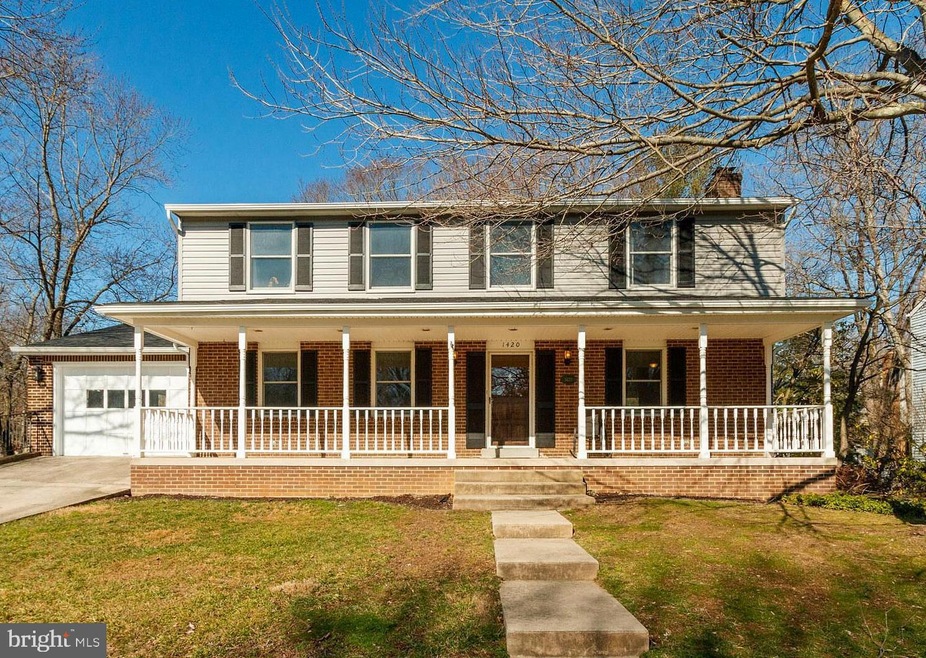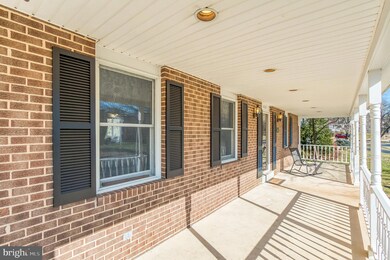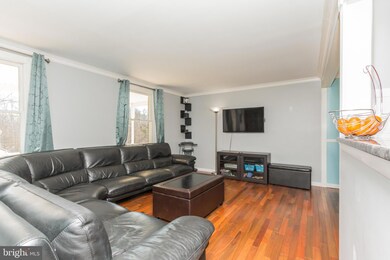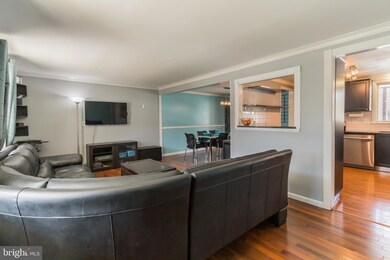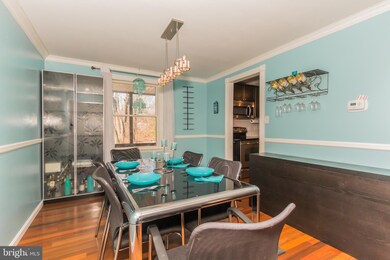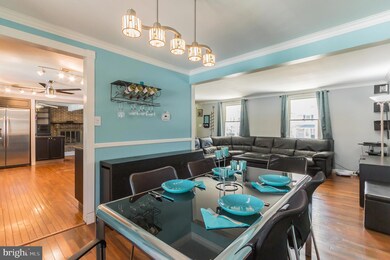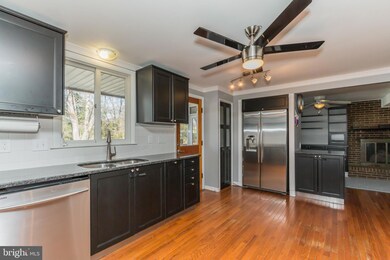
1420 Colesberg St Silver Spring, MD 20905
Highlights
- Colonial Architecture
- Deck
- Backs to Trees or Woods
- Cloverly Elementary School Rated A-
- Property is near a park
- 2-minute walk to Wembrough Neighborhood Park
About This Home
As of April 2020Don't miss this 4 bedroom, 3.5 bathroom home in sought-after Good Hope Estates! The beautiful front yard and porch will take your breath away. This colonial gem features built-ins, ceiling fans, wainscotting, chair railings, crown moldings, recessed lighting, and hardwood/commercial grade laminate flooring throughout. The main level includes the living room, dining room, family room, kitchen, office/study space, den, and half bathroom. The kitchen, updated in 2016, features stainless steel appliances, granite countertops, ample cabinetry, and table space. The family room boasts a stunning brick fireplace - perfect for the winter months! Located on the upper level is the master bed and bath, along with the first bedroom, second bedroom, third bedroom, and full bathroom. Custom ceiling fan in master bed and custom sliding glass door closets in bedrooms. All bedrooms are expansive and full of natural light. Bathrooms were updated in 2016 and have slate and ceramic tile. The walk-out lower level offers a utility room, storage room, laundry, wet bar, full bathroom, and tons of recreational space - ideal for an in-law suite. Enjoy the AMAZING screened back porch, wooden deck, patio, and spacious yard - zero maintenance, eco-friendly synthetic turf with sand base and fill-in backyard. Two large storage sheds. Elevated planter boxes and landscaped planter beds in front, side, and rear of house. Yard is surrounded by 6ft white vinyl privacy fence; secluded lot, backing up to woodland on rear and one side. Attached 2-car garage and concrete driveway for parking. Brand new roof, siding, and gutter system (December 2019); New HVAC 2016. Excellent location - close proximity to New Hampshire Ave, Rt. 29, ICC 200; Large variety of shops and restaurants in town of Olney, less than 10 minutes away; multiple playgrounds, county parks, and sport courts/facilities within walking distance. A homeowner's dream - don't wait, schedule a showing today! Sellers will review all offers on Monday, March 16.
Last Agent to Sell the Property
Coldwell Banker Realty License #678994 Listed on: 03/12/2020

Home Details
Home Type
- Single Family
Est. Annual Taxes
- $5,185
Year Built
- Built in 1971
Lot Details
- 0.27 Acre Lot
- Landscaped
- Extensive Hardscape
- No Through Street
- Backs to Trees or Woods
- Back and Front Yard
- Property is in very good condition
- Property is zoned RE1
Parking
- 2 Car Attached Garage
- 3 Open Parking Spaces
- Basement Garage
- Side Facing Garage
- Garage Door Opener
Home Design
- Colonial Architecture
- Brick Exterior Construction
- Vinyl Siding
Interior Spaces
- Property has 2 Levels
- Wet Bar
- Built-In Features
- Bar
- Chair Railings
- Crown Molding
- Wainscoting
- Ceiling Fan
- Recessed Lighting
- Fireplace Mantel
- Brick Fireplace
- Gas Fireplace
- Den
- Screened Porch
- Finished Basement
- Laundry in Basement
- Attic Fan
- Flood Lights
Kitchen
- Eat-In Kitchen
- Built-In Oven
- Stove
- Cooktop
- Built-In Microwave
- Dishwasher
- Upgraded Countertops
Bedrooms and Bathrooms
- 4 Bedrooms
- Walk-In Closet
- Walk-in Shower
Laundry
- Dryer
- Washer
Outdoor Features
- Deck
- Screened Patio
- Exterior Lighting
- Shed
Location
- Property is near a park
Utilities
- Forced Air Heating and Cooling System
- 100 Amp Service
- Natural Gas Water Heater
Community Details
- No Home Owners Association
- Good Hope Estates Subdivision
Listing and Financial Details
- Tax Lot 6
- Assessor Parcel Number 160500381225
Ownership History
Purchase Details
Home Financials for this Owner
Home Financials are based on the most recent Mortgage that was taken out on this home.Purchase Details
Home Financials for this Owner
Home Financials are based on the most recent Mortgage that was taken out on this home.Purchase Details
Home Financials for this Owner
Home Financials are based on the most recent Mortgage that was taken out on this home.Purchase Details
Similar Homes in Silver Spring, MD
Home Values in the Area
Average Home Value in this Area
Purchase History
| Date | Type | Sale Price | Title Company |
|---|---|---|---|
| Special Warranty Deed | $522,500 | Household T&E L L C | |
| Deed | $469,000 | Marvel Title & Escrow Llc | |
| Deed | $408,000 | Sage Title Group Llc | |
| Deed | -- | -- |
Mortgage History
| Date | Status | Loan Amount | Loan Type |
|---|---|---|---|
| Open | $272,500 | New Conventional | |
| Previous Owner | $417,000 | New Conventional | |
| Previous Owner | $409,000 | VA | |
| Previous Owner | $60,000 | Credit Line Revolving |
Property History
| Date | Event | Price | Change | Sq Ft Price |
|---|---|---|---|---|
| 04/30/2020 04/30/20 | Sold | $522,500 | +1.1% | $179 / Sq Ft |
| 03/16/2020 03/16/20 | Pending | -- | -- | -- |
| 03/12/2020 03/12/20 | For Sale | $517,000 | +10.2% | $178 / Sq Ft |
| 05/09/2016 05/09/16 | Sold | $469,000 | -1.3% | $161 / Sq Ft |
| 03/09/2016 03/09/16 | Pending | -- | -- | -- |
| 03/04/2016 03/04/16 | For Sale | $475,000 | +16.4% | $163 / Sq Ft |
| 06/04/2012 06/04/12 | Sold | $408,000 | +2.0% | $206 / Sq Ft |
| 04/23/2012 04/23/12 | Pending | -- | -- | -- |
| 03/29/2012 03/29/12 | Price Changed | $399,900 | -5.9% | $202 / Sq Ft |
| 02/14/2012 02/14/12 | For Sale | $425,000 | -- | $215 / Sq Ft |
Tax History Compared to Growth
Tax History
| Year | Tax Paid | Tax Assessment Tax Assessment Total Assessment is a certain percentage of the fair market value that is determined by local assessors to be the total taxable value of land and additions on the property. | Land | Improvement |
|---|---|---|---|---|
| 2024 | $7,068 | $563,233 | $0 | $0 |
| 2023 | $2,941 | $523,200 | $220,700 | $302,500 |
| 2022 | $5,323 | $502,700 | $0 | $0 |
| 2021 | $4,786 | $482,200 | $0 | $0 |
| 2020 | $4,786 | $461,700 | $220,700 | $241,000 |
| 2019 | $4,493 | $436,733 | $0 | $0 |
| 2018 | $4,218 | $411,767 | $0 | $0 |
| 2017 | $3,969 | $386,800 | $0 | $0 |
| 2016 | -- | $375,000 | $0 | $0 |
| 2015 | $3,651 | $363,200 | $0 | $0 |
| 2014 | $3,651 | $351,400 | $0 | $0 |
Agents Affiliated with this Home
-

Seller's Agent in 2020
Simon Timm
Coldwell Banker (NRT-Southeast-MidAtlantic)
(646) 639-5563
1 in this area
107 Total Sales
-
L
Buyer's Agent in 2020
Leandro Marinho
HomeSmart
(240) 723-1077
32 Total Sales
-

Seller's Agent in 2016
Peggy Lyn Speicher
Real Broker, LLC - Gaithersburg
(808) 495-3525
2 in this area
163 Total Sales
-

Seller Co-Listing Agent in 2016
Todd Werling
Real Broker, LLC - Gaithersburg
(410) 206-9141
40 Total Sales
-
J
Buyer's Agent in 2016
John Hentschel
Hentschel Real Estate Services
(443) 616-5865
-
G
Seller's Agent in 2012
Gabriel Fontana
Better Living Properties
Map
Source: Bright MLS
MLS Number: MDMC699386
APN: 05-00381225
- 1504 Colesberg St
- 15408 Valencia St
- 1028 Windmill Ln
- 1700 Briggs Chaney Rd
- 15708 Thompson Rd
- 2044 Kings House Rd
- 14616 Orangewood St
- 20 Farmcrest Ct
- 15807 Thompson Rd
- 1456 Farmcrest Way
- 2036 Mayflower Dr
- 14709 Harvest Ln
- 1208 Twig Terrace
- 1323 Twig Terrace
- 1205 Twig Terrace
- 15142 Fairlawn Ave
- 14607 Peach Orchard Rd
- 2307 Spencerville Rd
- 2308 Holly Spring Dr
- 2400 Peachstone Ct
