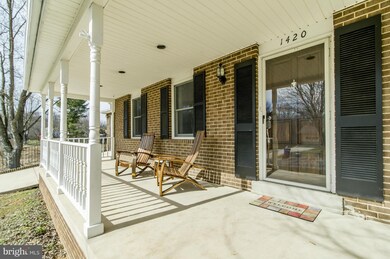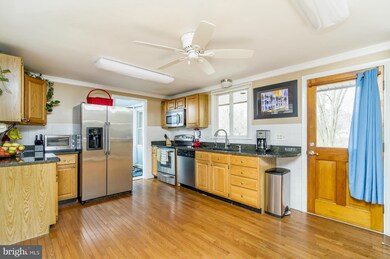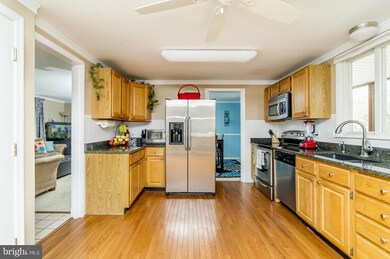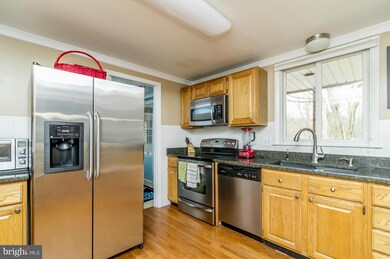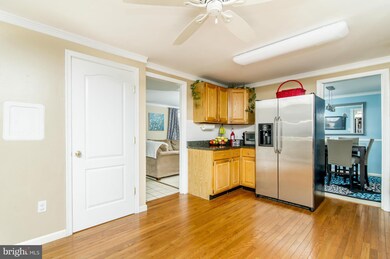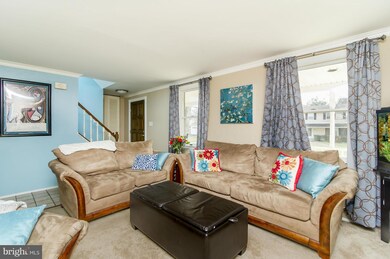
1420 Colesberg St Silver Spring, MD 20905
Highlights
- Colonial Architecture
- Deck
- Backs to Trees or Woods
- Cloverly Elementary School Rated A-
- Private Lot
- 2-minute walk to Wembrough Neighborhood Park
About This Home
As of April 2020Wow! Freshly painted & ready to move in.NEW granite,sink & faucets in kitchen,Gas FP,Library w/built in bookshelves.Basement w/ In Law suite, high def movie room, full bath & kitchenette.Bonus features: fitness room,oversized 2 car garage. Plenty of entertaining options: fabulous front porch, new deck, screened in porch w/outside dining plus so much more! Home backs up to protected woodland!
Last Agent to Sell the Property
Real Broker, LLC - Gaithersburg License #324114 Listed on: 03/04/2016

Home Details
Home Type
- Single Family
Est. Annual Taxes
- $4,374
Year Built
- Built in 1971
Lot Details
- 0.27 Acre Lot
- Landscaped
- Private Lot
- Premium Lot
- Backs to Trees or Woods
- Property is in very good condition
- Property is zoned RE1
Parking
- 2 Car Attached Garage
- Garage Door Opener
Home Design
- Colonial Architecture
- Brick Exterior Construction
Interior Spaces
- Property has 3 Levels
- Wet Bar
- Built-In Features
- Chair Railings
- Crown Molding
- Ceiling Fan
- Recessed Lighting
- Fireplace Mantel
- French Doors
- Six Panel Doors
- Dining Area
- Wood Flooring
Kitchen
- Electric Oven or Range
- Stove
- Range Hood
- Microwave
- Ice Maker
- Dishwasher
- Upgraded Countertops
- Disposal
Bedrooms and Bathrooms
- 4 Bedrooms
- En-Suite Bathroom
- 3.5 Bathrooms
Laundry
- Dryer
- Washer
- Laundry Chute
Finished Basement
- Walk-Out Basement
- Exterior Basement Entry
Outdoor Features
- Deck
- Patio
- Porch
Schools
- Cloverly Elementary School
- Briggs Chaney Middle School
- Paint Branch High School
Utilities
- Whole House Fan
- Forced Air Heating and Cooling System
- Vented Exhaust Fan
- Natural Gas Water Heater
Community Details
- No Home Owners Association
- Good Hope Estates Subdivision
Listing and Financial Details
- Tax Lot 6
- Assessor Parcel Number 160500381225
Ownership History
Purchase Details
Home Financials for this Owner
Home Financials are based on the most recent Mortgage that was taken out on this home.Purchase Details
Home Financials for this Owner
Home Financials are based on the most recent Mortgage that was taken out on this home.Purchase Details
Home Financials for this Owner
Home Financials are based on the most recent Mortgage that was taken out on this home.Purchase Details
Similar Homes in Silver Spring, MD
Home Values in the Area
Average Home Value in this Area
Purchase History
| Date | Type | Sale Price | Title Company |
|---|---|---|---|
| Special Warranty Deed | $522,500 | Household T&E L L C | |
| Deed | $469,000 | Marvel Title & Escrow Llc | |
| Deed | $408,000 | Sage Title Group Llc | |
| Deed | -- | -- |
Mortgage History
| Date | Status | Loan Amount | Loan Type |
|---|---|---|---|
| Open | $272,500 | New Conventional | |
| Previous Owner | $417,000 | New Conventional | |
| Previous Owner | $409,000 | VA | |
| Previous Owner | $60,000 | Credit Line Revolving |
Property History
| Date | Event | Price | Change | Sq Ft Price |
|---|---|---|---|---|
| 04/30/2020 04/30/20 | Sold | $522,500 | +1.1% | $179 / Sq Ft |
| 03/16/2020 03/16/20 | Pending | -- | -- | -- |
| 03/12/2020 03/12/20 | For Sale | $517,000 | +10.2% | $178 / Sq Ft |
| 05/09/2016 05/09/16 | Sold | $469,000 | -1.3% | $161 / Sq Ft |
| 03/09/2016 03/09/16 | Pending | -- | -- | -- |
| 03/04/2016 03/04/16 | For Sale | $475,000 | +16.4% | $163 / Sq Ft |
| 06/04/2012 06/04/12 | Sold | $408,000 | +2.0% | $206 / Sq Ft |
| 04/23/2012 04/23/12 | Pending | -- | -- | -- |
| 03/29/2012 03/29/12 | Price Changed | $399,900 | -5.9% | $202 / Sq Ft |
| 02/14/2012 02/14/12 | For Sale | $425,000 | -- | $215 / Sq Ft |
Tax History Compared to Growth
Tax History
| Year | Tax Paid | Tax Assessment Tax Assessment Total Assessment is a certain percentage of the fair market value that is determined by local assessors to be the total taxable value of land and additions on the property. | Land | Improvement |
|---|---|---|---|---|
| 2024 | $7,068 | $563,233 | $0 | $0 |
| 2023 | $2,941 | $523,200 | $220,700 | $302,500 |
| 2022 | $5,323 | $502,700 | $0 | $0 |
| 2021 | $4,786 | $482,200 | $0 | $0 |
| 2020 | $4,786 | $461,700 | $220,700 | $241,000 |
| 2019 | $4,493 | $436,733 | $0 | $0 |
| 2018 | $4,218 | $411,767 | $0 | $0 |
| 2017 | $3,969 | $386,800 | $0 | $0 |
| 2016 | -- | $375,000 | $0 | $0 |
| 2015 | $3,651 | $363,200 | $0 | $0 |
| 2014 | $3,651 | $351,400 | $0 | $0 |
Agents Affiliated with this Home
-
Simon Timm

Seller's Agent in 2020
Simon Timm
Coldwell Banker (NRT-Southeast-MidAtlantic)
(646) 639-5563
1 in this area
120 Total Sales
-
Leandro Marinho
L
Buyer's Agent in 2020
Leandro Marinho
HomeSmart
(240) 723-1077
36 Total Sales
-
Peggy Lyn Speicher

Seller's Agent in 2016
Peggy Lyn Speicher
Real Broker, LLC - Gaithersburg
(808) 495-3525
2 in this area
168 Total Sales
-
Todd Werling

Seller Co-Listing Agent in 2016
Todd Werling
Real Broker, LLC - Gaithersburg
(410) 206-9141
36 Total Sales
-
John Hentschel
J
Buyer's Agent in 2016
John Hentschel
Hentschel Real Estate Services
(443) 616-5865
-

Seller's Agent in 2012
Gabriel Fontana
Better Living Properties
Map
Source: Bright MLS
MLS Number: 1002405699
APN: 05-00381225
- 1504 Colesberg St
- 15504 Williston Rd
- 1925 Hopefield Rd
- 1221 Windmill Ln
- 15708 Thompson Rd
- 14616 Orangewood St
- 14544 Farmcrest Place
- 15807 Thompson Rd
- 608 Windmill Ln
- 1279 Elm Grove Cir
- 1208 Twig Terrace
- 16129 Drayton Farm Dr
- 1323 Twig Terrace
- 14813 Mistletoe Ct
- 15001 Peach Orchard Rd
- 15118 Fairlawn Ave
- 5 Southview Ct
- 2307 Spencerville Rd
- 2308 Holly Spring Dr
- 1816 Bart Dr

