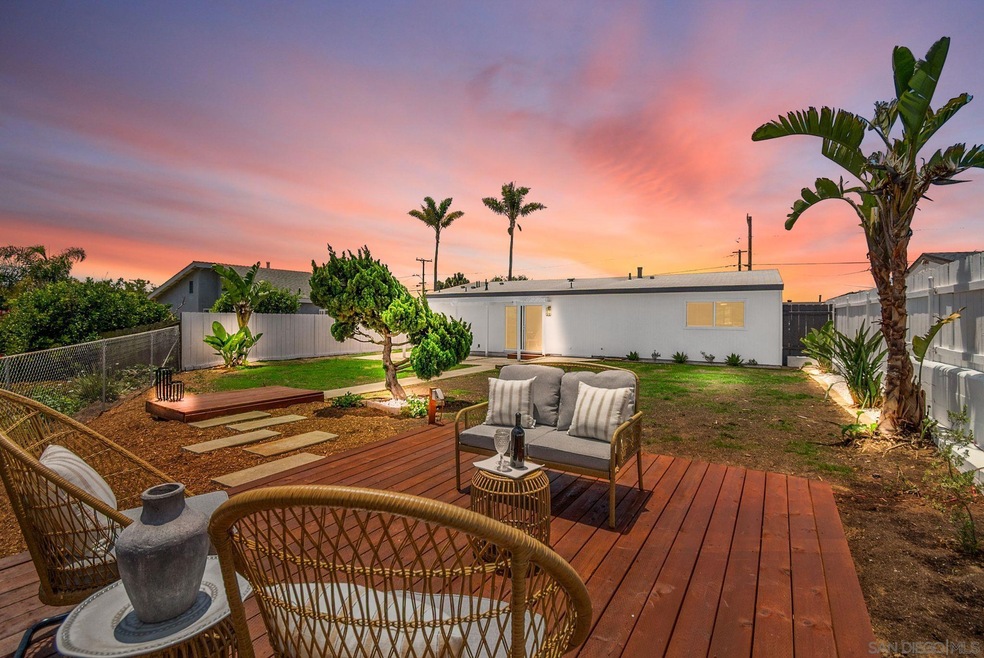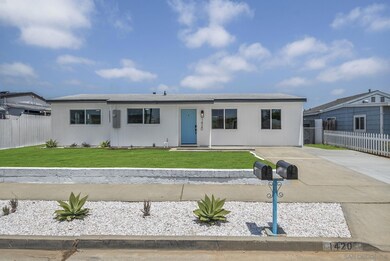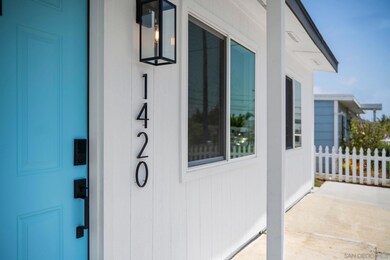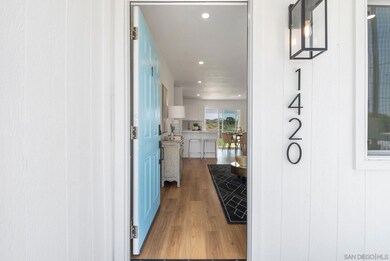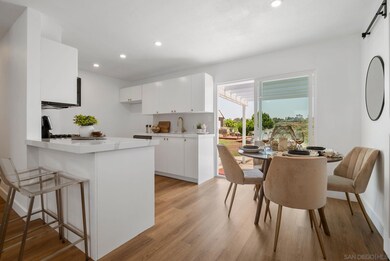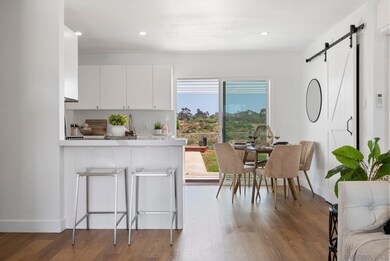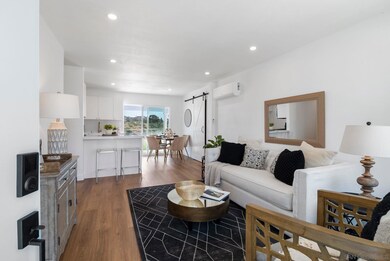
1420 San Simeon St Oceanside, CA 92058
East Side Capistrano NeighborhoodHighlights
- Attached Guest House
- Panoramic View
- Open Floorplan
- RV Hookup
- Updated Kitchen
- Retreat
About This Home
As of October 2024Introducing a meticulously remodeled single-story residence with an ADU in the desirable Eastside Capistrano neighborhood. Embrace the quintessential California coastal lifestyle, just a mile from the beach and Oceanside Harbor. Set on one of the larger, elevated, pool-sized lots, this home offers breathtaking panoramic valley & hill views. Completely renovated to the highest standards, the main house features a spacious layout with 3 bedrooms and 2 bathrooms. The newly built attached ADU (2024) includes 1 bedroom & 1 bathroom, a private entrance, kitchenette, laundry facilities, separate utilities and limitless possibilities—whether as a rental income opportunity or an ideal guest house for multi-generational living. The thoughtfully appointed kitchen boasts new stainless steel appliances, quartz countertops with bar seating, ample cabinet storage, a large sink & gold faucet & hardware. The beautifully designed yard is an entertainers dream with multiple seating patios. Retreat to the primary suite of your dreams, featuring a prewired ceiling fan, spacious mirrored closet & an ensuite with a walk-in shower showcasing stunning herringbone pattern tile, gold hardware & a modern vanity with slatted 3D wood paneling. Designed with a timeless modern coastal aesthetic, each detail of this home has been intentionally selected to create the perfect blend of luxury and functionality. Additional features include recessed lighting, luxury white oak flooring, new vinyl dual-pane windows, mini-split climate control, & fresh paint inside & out. Potential parking for RV & Boat & no HOA. Introducing a meticulously remodeled single-story residence with an ADU in the desirable Eastside Capistrano neighborhood. Embrace the quintessential California coastal lifestyle, just a mile from the beach and Oceanside Harbor. Set on one of the larger, elevated, pool-sized lots, this home offers breathtaking panoramic valley & hill views. Completely renovated to the highest standards, the main house features a spacious layout with 3 bedrooms and 2 bathrooms. The newly built attached ADU (2024) includes 1 bedroom & 1 bathroom, a private entrance, kitchenette, laundry facilities, separate utilities and limitless possibilities—whether as a rental income opportunity or an ideal guest house for multi-generational living. The thoughtfully appointed kitchen boasts new stainless steel appliances, quartz countertops with bar seating, ample cabinet storage, a large sink & gold faucet & hardware. The beautifully designed yard is an entertainers dream with multiple seating patios. Retreat to the primary suite of your dreams, featuring a prewired ceiling fan, spacious mirrored closet & an ensuite with a walk-in shower showcasing stunning herringbone pattern tile, gold hardware & a modern vanity with slatted 3D wood paneling. Designed with a timeless modern coastal aesthetic, each detail of this home has been intentionally selected to create the perfect blend of luxury and functionality. Additional features include recessed lighting, luxury white oak flooring, new vinyl dual-pane windows, mini-split climate control, & fresh paint inside & out. Potential parking for RV & Boat & no HOA.
Last Agent to Sell the Property
The Oppenheim Group License #02021702 Listed on: 06/20/2024

Home Details
Home Type
- Single Family
Est. Annual Taxes
- $6,096
Year Built
- Built in 1954 | Remodeled
Lot Details
- 6,600 Sq Ft Lot
- Property is Fully Fenced
- Wood Fence
- Block Wall Fence
- Chain Link Fence
- Fence is in excellent condition
- Landscaped
- Level Lot
- Front and Back Yard Sprinklers
- Private Yard
Property Views
- Panoramic
- Mountain
- Valley
- Park or Greenbelt
Home Design
- Mediterranean Architecture
- Turnkey
- Additions or Alterations
- Shingle Roof
- Composition Roof
- Stucco Exterior
Interior Spaces
- 1,190 Sq Ft Home
- 1-Story Property
- Open Floorplan
- Built-In Features
- High Ceiling
- Ceiling Fan
- Recessed Lighting
- Great Room
- Family Room Off Kitchen
- Living Room
- Dining Area
- Home Office
- Storage Room
- Linoleum Flooring
Kitchen
- Galley Kitchen
- Kitchenette
- Updated Kitchen
- Breakfast Area or Nook
- Range
- Microwave
- Dishwasher
- Stone Countertops
- Disposal
Bedrooms and Bathrooms
- 4 Bedrooms
- Retreat
- 3 Full Bathrooms
- Shower Only
Laundry
- Laundry Room
- Washer and Gas Dryer Hookup
Home Security
- Carbon Monoxide Detectors
- Fire and Smoke Detector
Parking
- 2 Parking Spaces
- Converted Garage
- Driveway
- On-Street Parking
- RV Hookup
Outdoor Features
- Concrete Porch or Patio
Additional Homes
- Attached Guest House
- 237 SF Accessory Dwelling Unit
- Number of ADU Units: 1
- ADU built in 2024
- ADU includes 1 Bedroom and 1 Bathroom
- Kitchen Sink
- Range Cooktop
- Separate access to accessory dwelling unit
- Entrance to ADU on street level
- ADU includes parking
Schools
- Oceanside Unified School District Elementary And Middle School
- Oceanside Unified School District High School
Utilities
- Zoned Heating
- Natural Gas Connected
Community Details
- Eastside Capistrano Community
Listing and Financial Details
- Assessor Parcel Number 144-091-27-00
Ownership History
Purchase Details
Home Financials for this Owner
Home Financials are based on the most recent Mortgage that was taken out on this home.Purchase Details
Home Financials for this Owner
Home Financials are based on the most recent Mortgage that was taken out on this home.Purchase Details
Home Financials for this Owner
Home Financials are based on the most recent Mortgage that was taken out on this home.Purchase Details
Purchase Details
Similar Homes in Oceanside, CA
Home Values in the Area
Average Home Value in this Area
Purchase History
| Date | Type | Sale Price | Title Company |
|---|---|---|---|
| Grant Deed | -- | Fidelity National Title | |
| Grant Deed | -- | Fidelity National Title | |
| Grant Deed | $1,000,000 | Fidelity National Title | |
| Grant Deed | $530,000 | Corinthian Title | |
| Interfamily Deed Transfer | -- | None Available |
Mortgage History
| Date | Status | Loan Amount | Loan Type |
|---|---|---|---|
| Open | $1,000,000 | VA | |
| Previous Owner | $31,500 | Unknown |
Property History
| Date | Event | Price | Change | Sq Ft Price |
|---|---|---|---|---|
| 10/01/2024 10/01/24 | Sold | $1,000,000 | +0.1% | $840 / Sq Ft |
| 09/16/2024 09/16/24 | Pending | -- | -- | -- |
| 08/28/2024 08/28/24 | Price Changed | $999,000 | -4.9% | $839 / Sq Ft |
| 08/10/2024 08/10/24 | Price Changed | $1,050,000 | -4.5% | $882 / Sq Ft |
| 06/20/2024 06/20/24 | For Sale | $1,099,000 | 0.0% | $924 / Sq Ft |
| 02/10/2014 02/10/14 | Rented | $1,600 | 0.0% | -- |
| 02/10/2014 02/10/14 | For Rent | $1,600 | -- | -- |
Tax History Compared to Growth
Tax History
| Year | Tax Paid | Tax Assessment Tax Assessment Total Assessment is a certain percentage of the fair market value that is determined by local assessors to be the total taxable value of land and additions on the property. | Land | Improvement |
|---|---|---|---|---|
| 2024 | $6,096 | $540,599 | $317,342 | $223,257 |
| 2023 | $1,378 | $120,180 | $70,548 | $49,632 |
| 2022 | $1,357 | $117,824 | $69,165 | $48,659 |
| 2021 | $1,362 | $115,514 | $67,809 | $47,705 |
| 2020 | $1,321 | $114,330 | $67,114 | $47,216 |
| 2019 | $1,284 | $112,090 | $65,799 | $46,291 |
| 2018 | $1,271 | $109,893 | $64,509 | $45,384 |
| 2017 | $1,248 | $107,740 | $63,245 | $44,495 |
| 2016 | $1,207 | $105,628 | $62,005 | $43,623 |
| 2015 | $1,173 | $104,042 | $61,074 | $42,968 |
| 2014 | $1,129 | $102,005 | $59,878 | $42,127 |
Agents Affiliated with this Home
-
Diana Harton

Seller's Agent in 2024
Diana Harton
The Oppenheim Group
(760) 448-0449
1 in this area
38 Total Sales
-
Tony Contreras

Buyer's Agent in 2024
Tony Contreras
PARTNER REAL ESTATE
(619) 547-6373
1 in this area
13 Total Sales
-
Chris Heller

Seller's Agent in 2014
Chris Heller
eXp Realty of Southern CA
(800) 800-2978
1 in this area
347 Total Sales
Map
Source: San Diego MLS
MLS Number: 240014113
APN: 144-091-27
- 1408 San Simeon St
- 1408 Papin St
- 0 Poplar Rd
- 000 Poplar Rd
- 1225 Langford St
- 555 Lands End Way Unit 213
- 585 Lands End Way Unit 234
- 575 Lands End Way Unit 223
- 450 Stoney Point Way Unit 135
- 405 Stoney Point Way Unit 90
- 320 Isthmus Way Unit 31
- 590 Toota Ct
- 415 Bush St
- 3184 Toopal Dr
- 1320 Higgins St
- 2250 Crestline Dr
- 1180 Civic Center Dr Unit B21
- 1200 N Harbor Dr Unit 1B
- 718-20 N Freeman St
- 1019 Costa Pacifica Way Unit 1209
