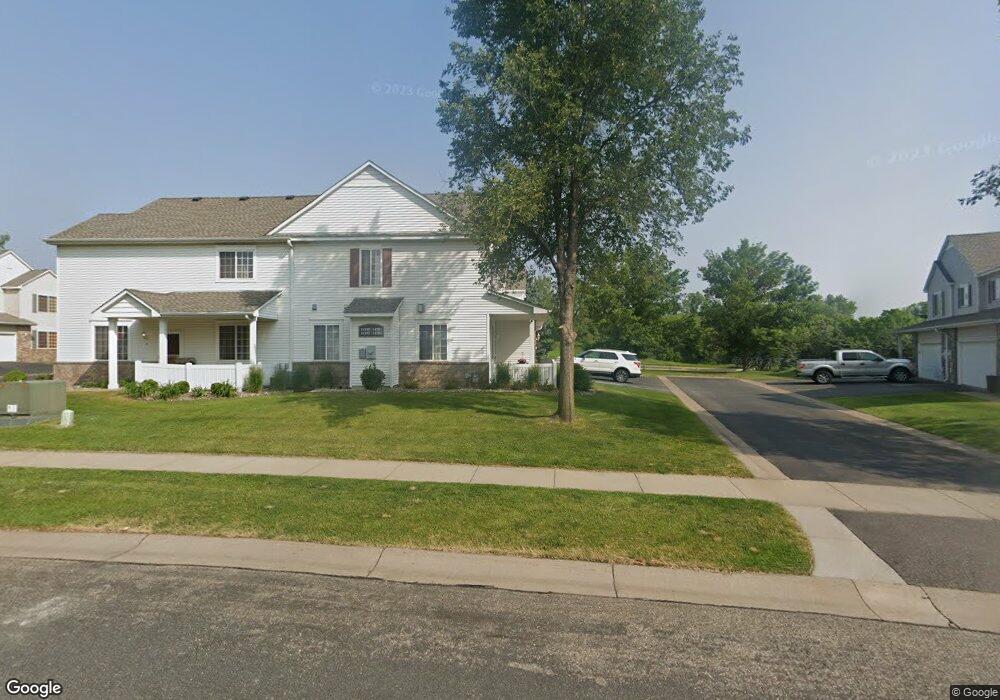14203 Avalon Path Unit 403 Rosemount, MN 55068
Estimated Value: $284,000 - $297,000
2
Beds
2
Baths
1,698
Sq Ft
$170/Sq Ft
Est. Value
About This Home
This home is located at 14203 Avalon Path Unit 403, Rosemount, MN 55068 and is currently estimated at $289,026, approximately $170 per square foot. 14203 Avalon Path Unit 403 is a home located in Dakota County with nearby schools including Rosemount Elementary School, Rosemount Middle School, and Rosemount Senior High School.
Ownership History
Date
Name
Owned For
Owner Type
Purchase Details
Closed on
May 10, 2022
Sold by
Thurston Jillian and Thurston Jesse
Bought by
Welp Nicole
Current Estimated Value
Home Financials for this Owner
Home Financials are based on the most recent Mortgage that was taken out on this home.
Original Mortgage
$270,900
Outstanding Balance
$255,332
Interest Rate
4.42%
Mortgage Type
New Conventional
Estimated Equity
$33,694
Purchase Details
Closed on
Oct 2, 2020
Sold by
Thurston Jesse and Thurston Jillian
Bought by
Thurston Jillian and Thurston Jesse
Home Financials for this Owner
Home Financials are based on the most recent Mortgage that was taken out on this home.
Original Mortgage
$206,000
Interest Rate
2.8%
Mortgage Type
New Conventional
Purchase Details
Closed on
Apr 16, 2018
Sold by
Halterman Jason M and Halterman Adrienne A
Bought by
Baker Jillian
Home Financials for this Owner
Home Financials are based on the most recent Mortgage that was taken out on this home.
Original Mortgage
$199,500
Interest Rate
4.44%
Mortgage Type
New Conventional
Purchase Details
Closed on
Aug 8, 2004
Sold by
Mcmenomy Timothy and Mcmenomy Nicolette A
Bought by
Halterman Jason M and Crewson Adrienne A
Purchase Details
Closed on
Jan 17, 2003
Sold by
Centex Homes Minnesota Division
Bought by
Mcmenomy Timothy and Eernisse Nicolette
Create a Home Valuation Report for This Property
The Home Valuation Report is an in-depth analysis detailing your home's value as well as a comparison with similar homes in the area
Home Values in the Area
Average Home Value in this Area
Purchase History
| Date | Buyer | Sale Price | Title Company |
|---|---|---|---|
| Welp Nicole | $301,000 | -- | |
| Thurston Jillian | -- | Ancona Title & Escrow | |
| Baker Jillian | $210,000 | Results Title | |
| Halterman Jason M | $193,500 | -- | |
| Mcmenomy Timothy | $175,665 | -- |
Source: Public Records
Mortgage History
| Date | Status | Borrower | Loan Amount |
|---|---|---|---|
| Open | Welp Nicole | $270,900 | |
| Previous Owner | Thurston Jillian | $206,000 | |
| Previous Owner | Baker Jillian | $199,500 |
Source: Public Records
Tax History
| Year | Tax Paid | Tax Assessment Tax Assessment Total Assessment is a certain percentage of the fair market value that is determined by local assessors to be the total taxable value of land and additions on the property. | Land | Improvement |
|---|---|---|---|---|
| 2024 | $2,800 | $263,300 | $63,700 | $199,600 |
| 2023 | $2,800 | $267,300 | $63,400 | $203,900 |
| 2022 | $2,494 | $252,900 | $63,100 | $189,800 |
| 2021 | $2,352 | $231,400 | $54,900 | $176,500 |
| 2020 | $2,268 | $215,200 | $52,300 | $162,900 |
| 2019 | $2,123 | $201,100 | $49,800 | $151,300 |
| 2018 | $2,001 | $183,400 | $46,500 | $136,900 |
| 2017 | $2,039 | $166,900 | $44,300 | $122,600 |
| 2016 | $2,024 | $162,500 | $43,000 | $119,500 |
| 2015 | $1,951 | $158,000 | $41,400 | $116,600 |
| 2014 | -- | $151,700 | $38,900 | $112,800 |
| 2013 | -- | $135,300 | $34,200 | $101,100 |
Source: Public Records
Map
Nearby Homes
- 14350 Atwater Way
- 2170 Birch St W
- 2226 Belfast St W
- 14280 Bayberry Trail
- 14200 Belfast Ct
- 13780 Atwood Ave
- 14547 Bloomfield Path
- 2394 Beech St W
- 1533 149th St W
- 14955 Avondale View
- 14944 Avondale View
- 14959 Avondale View
- 14963 Avondale View
- 2466 Beech St W
- 14956 Avondale View
- 14967 Avondale View
- 14971 Avondale View
- 14975 Avondale View
- 13720 Atrium Ave
- 15033 Ashtown Ln
- 14203 Avalon Path
- 14201 Avalon Path
- 14199 Avalon Path
- 14197 Avalon Path
- 14205 Avalon Path
- 14205 Avalon Path Unit 501
- 14207 Avalon Path Unit 502
- 14195 Avalon Path
- 14193 Avalon Path Unit 304
- 14211 Avalon Path Unit 503
- 14209 Avalon Path
- 14191 Avalon Path Unit 302
- 14191 Avalon Path
- 14189 Avalon Path
- 14185 Avalon Path Unit 204
- 14225 Avalon Path
- 14221 Avalon Path
- 14217 Avalon Path Unit 604
- 14219 Avalon Path
- 14215 Avalon Path Unit 602
Your Personal Tour Guide
Ask me questions while you tour the home.
