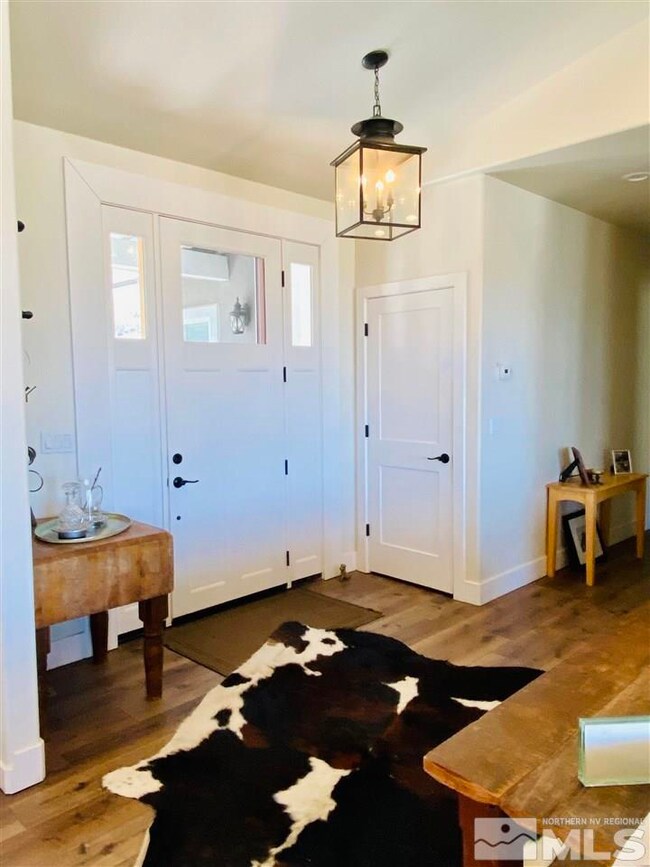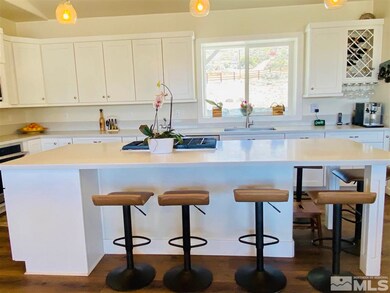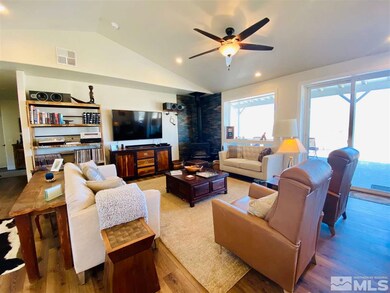
Estimated Value: $936,000 - $1,287,000
Highlights
- 11.16 Acre Lot
- Valley View
- Stone Flooring
About This Home
As of July 2021Attention Horse Lovers! Almost new custom 4 BR 2.5 Ba home on 11.6 beautiful acres will wow you with the views, thoughtful high end modern finishes, and large windows. Open concept floorplan - gourmet kitchen with quartz counters and high end SS appliances and large pantry. Entertaining is easy on the front and back porches, patio, porch swing, hot tub and stone firepit. 100k landscaping - beautiful rock wall, dry creek, gardens, trees and green, green lawn - all irrigated. New 3 board cedar fencing., ICF (Insulating Concrete Form) construction offers superior insulation and fire protection. And for the horses: huge 40x72 barn w/ 5 stalls with room for more, hay storage, 16 ft aisle, tack room & unpermitted studio. Round pen and huge arena (Jumps negotiable) hot and cold water, wash stall, several run in sheds with separate paddocks. Potential to lease adjacent 10 fenced acres. Ride out to hundreds of miles of trails or exercise your horse on the dirt neighborhood roads. Brand new workshop being installed by North Coast Barns - concrete floor, roll-up doors, 28x32. Barn and shop aesthetically pleasing with cupolas and weathervanes. Enjoy beautiful modern living where outdoors is brought in. This is hands down the best place in Reno for your equestrian lifestyle. Don't miss it!
Last Agent to Sell the Property
Carrie Barrett
Barrett Realty License #B.1001982 Listed on: 05/27/2021
Last Buyer's Agent
Deborah Nalder
Dickson Realty - Gardnerville License #S.0171285

Home Details
Home Type
- Single Family
Est. Annual Taxes
- $3,952
Year Built
- Built in 2018
Lot Details
- 11.16 Acre Lot
- Property is zoned LDR
HOA Fees
- $20 per month
Parking
- 2 Car Garage
Home Design
- Pitched Roof
Interior Spaces
- 2,128 Sq Ft Home
- Valley Views
Kitchen
- Gas Range
- Microwave
- Dishwasher
- Disposal
Flooring
- Carpet
- Stone
Bedrooms and Bathrooms
- 4 Bedrooms
Laundry
- Dryer
- Washer
Schools
- Silver Lake Elementary School
- Cold Springs Middle School
- North Valleys High School
Utilities
- Propane
- Internet Available
Listing and Financial Details
- Assessor Parcel Number 07806201
Ownership History
Purchase Details
Home Financials for this Owner
Home Financials are based on the most recent Mortgage that was taken out on this home.Purchase Details
Home Financials for this Owner
Home Financials are based on the most recent Mortgage that was taken out on this home.Purchase Details
Home Financials for this Owner
Home Financials are based on the most recent Mortgage that was taken out on this home.Purchase Details
Home Financials for this Owner
Home Financials are based on the most recent Mortgage that was taken out on this home.Purchase Details
Purchase Details
Purchase Details
Purchase Details
Similar Homes in Reno, NV
Home Values in the Area
Average Home Value in this Area
Purchase History
| Date | Buyer | Sale Price | Title Company |
|---|---|---|---|
| Barrett Carrie R | -- | Ticor Title Reno | |
| Mann Pamela | $1,100,000 | Ticor Title Reno Lakeside | |
| Barrett Carrie R | -- | Amrock Llc | |
| Barrett Carrie R | -- | Amrock Llc | |
| Barrett Carrie R | $50,000 | Ticor Title Reno Lakeside | |
| Lloyd Lynn | -- | None Available | |
| Lloyd Lynn | $165,000 | Ticor Title Of Nevada Inc | |
| Savinski Edward R | $85,000 | Stewart Title Of Northern Nv | |
| Red Rock Ranches Inc | $30,000 | Western Title Company Inc |
Mortgage History
| Date | Status | Borrower | Loan Amount |
|---|---|---|---|
| Open | Mann Pamela | $548,250 | |
| Previous Owner | Barrett Carrie R | $175,000 |
Property History
| Date | Event | Price | Change | Sq Ft Price |
|---|---|---|---|---|
| 07/23/2021 07/23/21 | Sold | $1,100,000 | +10.1% | $517 / Sq Ft |
| 06/08/2021 06/08/21 | Pending | -- | -- | -- |
| 05/27/2021 05/27/21 | For Sale | $999,000 | +1898.0% | $469 / Sq Ft |
| 05/27/2015 05/27/15 | Sold | $50,000 | 0.0% | -- |
| 02/27/2015 02/27/15 | Pending | -- | -- | -- |
| 05/12/2014 05/12/14 | For Sale | $50,000 | -- | -- |
Tax History Compared to Growth
Tax History
| Year | Tax Paid | Tax Assessment Tax Assessment Total Assessment is a certain percentage of the fair market value that is determined by local assessors to be the total taxable value of land and additions on the property. | Land | Improvement |
|---|---|---|---|---|
| 2025 | $4,900 | $212,239 | $23,800 | $188,439 |
| 2024 | $4,758 | $221,058 | $23,275 | $197,783 |
| 2023 | $4,758 | $204,838 | $17,500 | $187,338 |
| 2022 | $4,452 | $164,859 | $14,000 | $150,859 |
| 2021 | $4,053 | $150,086 | $14,000 | $136,086 |
| 2020 | $3,952 | $146,360 | $14,000 | $132,360 |
| 2019 | $3,884 | $143,859 | $14,000 | $129,859 |
| 2018 | $2,785 | $105,398 | $14,000 | $91,398 |
| 2017 | $503 | $26,270 | $14,000 | $12,270 |
| 2016 | $284 | $13,650 | $13,650 | $0 |
| 2015 | $71 | $10,500 | $10,500 | $0 |
| 2014 | $1 | $50 | $50 | $0 |
| 2013 | -- | $62 | $62 | $0 |
Agents Affiliated with this Home
-
C
Seller's Agent in 2021
Carrie Barrett
Barrett Realty
(415) 377-4203
-

Buyer's Agent in 2021
Deborah Nalder
Dickson Realty - Gardnerville
(775) 790-3514
-
Brian Lessinger

Seller's Agent in 2015
Brian Lessinger
RE/MAX
(775) 787-3629
258 Total Sales
Map
Source: Northern Nevada Regional MLS
MLS Number: 210007394
APN: 078-062-01
- 14005 N Red Rock Rd
- 14485 N Red Rock Rd
- 13705 N Red Rock Rd
- 14865 N Red Rock Rd
- 60 Horseshoe Cir
- 250 Cinch Rd
- 14590 Rancho Dr
- 15200 Frontier Rd
- 195 Muletail Cir
- 180 Muletail Cir
- 16100 N Red Rock Rd
- 235 Shetland Cir
- 255 Shetland Cir
- 275 Shetland Cir
- 0 Chokecherry Unit 250005662
- 400 Britt Rd
- 550 Appaloosa Cir
- 22905 Fetlock Dr
- 14430 Hope Ln
- 1297 Deerlodge Rd
- 14205 Chariot Rd
- 14275 Chariot Rd
- 14200 Chariot Rd
- 495 Prairie Dog Ct
- 490 Prairie Dog Ct
- 14295 Chariot Rd
- 14060 Chariot Rd
- 14150 N Red Rock Rd
- 35 Chuckwagon Rd
- 15 Chuckwagon Rd
- #185 Prairie Dog Ct
- 500 Prairie Dog Ct
- 13870 Chariot Rd
- 5 Chuckwagon Rd
- 525 Prairie Dog Ct Unit 185
- 525 Prairie Dog Ct
- 14430 N Red Rock Rd
- 13810 Chariot Rd
- 45 Chuckwagon Rd
- 14380 Chariot Rd






