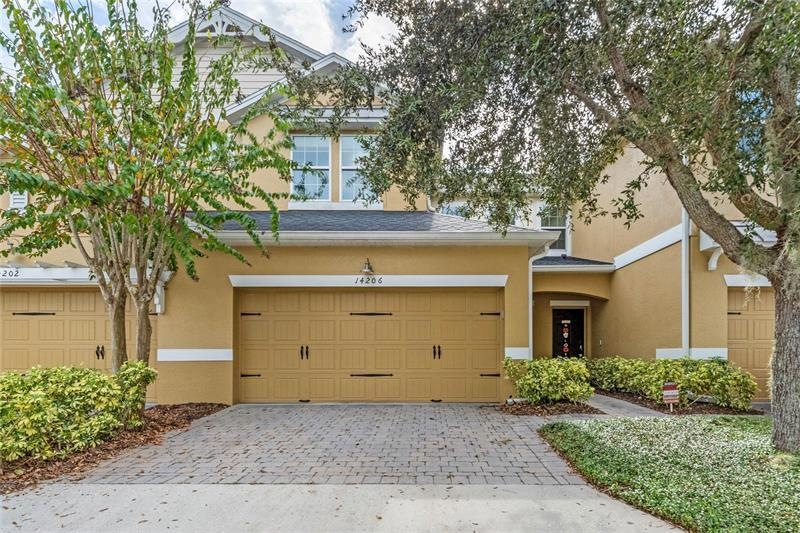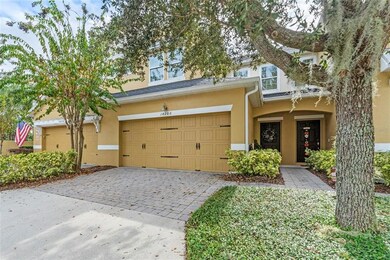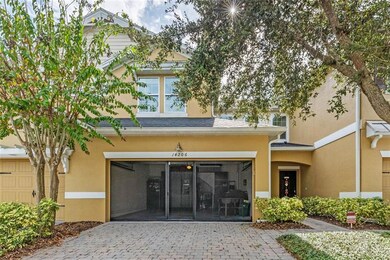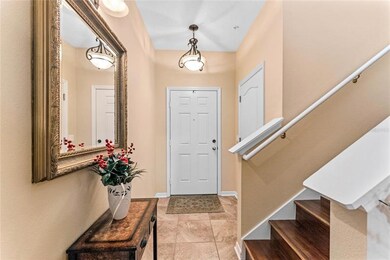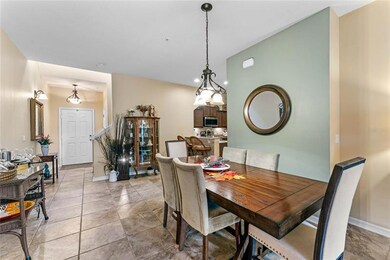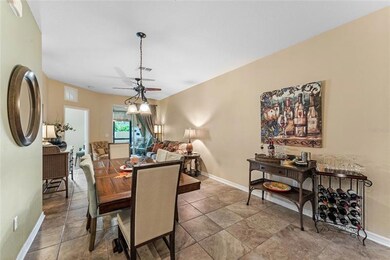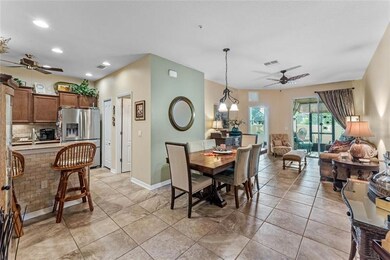
14206 Desert Haven St Unit 3602 Windermere, FL 34786
Highlights
- Waterfront Community
- Fitness Center
- Engineered Wood Flooring
- Bay Lake Elementary School Rated A-
- Gated Community
- Main Floor Primary Bedroom
About This Home
As of April 2024Welcome to this beautiful 3 bedroom/2.5 bathroom townhome in the Oasis Cove community in Windermere, FL. Pride of ownership abounds as you enter this well maintained home, with its open concept floor plan, ceramic tile flooring in the main living area and engineered wood floors throughout the other areas with NO CARPET. Enjoy the Tuscan feel kitchen with 42" wood cabinets, breakfast bar, granite counter tops, backsplash, Stainless Steel appliances, pantry, and lots of counter space. The dining and living room flows from the kitchen and is perfect to entertain friends and family. The main floor Master Bedroom towards the back of the townhome has engineered wood floors, large walk-in closet and beautiful Master Bath with large shower, dual sink vanity and nice cabinetry. As you go up the wood stairs, you're greeted with a large loft area, perfect for movie night. The flex area adjacent to it is another great space for an office/den, gaming or arts and craft area. The secondary bedrooms have walk-in closets. located close to the main bathroom with tub/shower combo and dual sink vanity. The upstairs laundry room is complete with washer/dryer and cabinets. The 2 car garage has built-in cabinets for storage, a full screen with door, allowing for ventilation and extra living space. The screened in lanai is a prefect area to read a book and enjoy a tasty cup of coffee. The spacious courtyard is perfect for a BBQ and enjoying your friends and family. The Oasis Cove community includes a spacious clubhouse for social gathering, a resort-style swimming pool, fitness center, playground, scenic walking path around the lake, and much more. Your monthly Condo fee includes exterior building/roof maintenance, trash, sewer, water, PREMIUM cable and high-speed internet, lawn care, pest control and more. Easy living at its best. This townhome is located within one of the highest-rated school systems in the area, minutes from Disney, Winter Garden Village, restaurants, shopping, and the best that Orlando has to offer. Don't miss the opportunity to own and enjoy this beautiful townhome. Schedule your showing today.
Last Agent to Sell the Property
KELLER WILLIAMS ELITE PARTNERS III REALTY License #3313335 Listed on: 10/21/2022

Property Details
Home Type
- Condominium
Est. Annual Taxes
- $2,899
Year Built
- Built in 2013
Lot Details
- Northeast Facing Home
- Landscaped with Trees
HOA Fees
- $426 Monthly HOA Fees
Parking
- 2 Car Attached Garage
- Garage Door Opener
- Driveway
- Open Parking
Home Design
- Slab Foundation
- Shingle Roof
- Concrete Siding
- Block Exterior
- Stucco
Interior Spaces
- 1,894 Sq Ft Home
- 2-Story Property
- Ceiling Fan
- Blinds
Kitchen
- Eat-In Kitchen
- Range<<rangeHoodToken>>
- <<microwave>>
- Dishwasher
Flooring
- Engineered Wood
- Ceramic Tile
Bedrooms and Bathrooms
- 3 Bedrooms
- Primary Bedroom on Main
Laundry
- Laundry Room
- Dryer
- Washer
Schools
- Bay Lake Elementary School
- Horizon West Middle School
- Windermere High School
Utilities
- Central Heating and Cooling System
- Cable TV Available
Additional Features
- Reclaimed Water Irrigation System
- Rear Porch
Listing and Financial Details
- Down Payment Assistance Available
- Homestead Exemption
- Visit Down Payment Resource Website
- Legal Lot and Block 602 / 03
- Assessor Parcel Number 34-23-27-5842-03-602
Community Details
Overview
- Association fees include cable TV, common area taxes, community pool, escrow reserves fund, insurance, internet, maintenance structure, ground maintenance, manager, pest control, pool maintenance, private road, sewer, trash, water
- Extreme Management Team Association, Phone Number (352) 404-4456
- Https://Www.Oasiscovewindermere.Org/ Association
- Oasis Cove 2/Lakeside Vlg Subdivision
- The community has rules related to deed restrictions
- Rental Restrictions
Recreation
- Waterfront Community
- Community Playground
- Fitness Center
- Community Pool
Pet Policy
- Pets up to 85 lbs
- 2 Pets Allowed
Security
- Gated Community
Ownership History
Purchase Details
Home Financials for this Owner
Home Financials are based on the most recent Mortgage that was taken out on this home.Purchase Details
Home Financials for this Owner
Home Financials are based on the most recent Mortgage that was taken out on this home.Purchase Details
Purchase Details
Purchase Details
Home Financials for this Owner
Home Financials are based on the most recent Mortgage that was taken out on this home.Similar Homes in Windermere, FL
Home Values in the Area
Average Home Value in this Area
Purchase History
| Date | Type | Sale Price | Title Company |
|---|---|---|---|
| Warranty Deed | $400,000 | Apex Title | |
| Warranty Deed | $385,000 | Celebration Title Group | |
| Quit Claim Deed | -- | Johnson Blair M | |
| Quit Claim Deed | -- | Johnson Blair M | |
| Quit Claim Deed | -- | Johnson Blair M | |
| Warranty Deed | $318,100 | First American Title Ins Co |
Mortgage History
| Date | Status | Loan Amount | Loan Type |
|---|---|---|---|
| Previous Owner | $365,750 | New Conventional | |
| Previous Owner | $254,400 | Fannie Mae Freddie Mac |
Property History
| Date | Event | Price | Change | Sq Ft Price |
|---|---|---|---|---|
| 04/23/2024 04/23/24 | Sold | $400,000 | -3.6% | $211 / Sq Ft |
| 04/10/2024 04/10/24 | Pending | -- | -- | -- |
| 03/07/2024 03/07/24 | Price Changed | $415,000 | -1.0% | $219 / Sq Ft |
| 02/22/2024 02/22/24 | For Sale | $419,000 | +8.8% | $221 / Sq Ft |
| 11/14/2022 11/14/22 | Sold | $385,000 | +1.3% | $203 / Sq Ft |
| 10/23/2022 10/23/22 | Pending | -- | -- | -- |
| 10/21/2022 10/21/22 | For Sale | $379,900 | -- | $201 / Sq Ft |
Tax History Compared to Growth
Tax History
| Year | Tax Paid | Tax Assessment Tax Assessment Total Assessment is a certain percentage of the fair market value that is determined by local assessors to be the total taxable value of land and additions on the property. | Land | Improvement |
|---|---|---|---|---|
| 2025 | $3,466 | $344,400 | -- | $344,400 |
| 2024 | $3,219 | $372,100 | -- | $372,100 |
| 2023 | $3,219 | $247,189 | $0 | $0 |
| 2022 | $2,944 | $228,910 | $0 | $0 |
| 2021 | $2,899 | $222,243 | $0 | $0 |
| 2020 | $2,760 | $219,175 | $0 | $0 |
| 2019 | $2,846 | $214,247 | $0 | $0 |
| 2018 | $2,819 | $210,252 | $0 | $0 |
| 2017 | $2,781 | $217,000 | $43,400 | $173,600 |
| 2016 | $2,774 | $217,000 | $43,400 | $173,600 |
| 2015 | $2,825 | $217,000 | $43,400 | $173,600 |
| 2014 | $2,846 | $198,700 | $39,740 | $158,960 |
Agents Affiliated with this Home
-
Dalton Burdge
D
Seller's Agent in 2024
Dalton Burdge
COMPASS FLORIDA LLC
(407) 203-9441
6 in this area
39 Total Sales
-
Lauren Greer

Buyer's Agent in 2024
Lauren Greer
KELLER WILLIAMS REALTY AT THE PARKS
(813) 484-5236
1 in this area
48 Total Sales
-
Stephen Scott

Buyer Co-Listing Agent in 2024
Stephen Scott
PINEYWOODS REALTY LLC
(813) 688-0068
1 in this area
353 Total Sales
-
Ken Pozek

Seller's Agent in 2022
Ken Pozek
KELLER WILLIAMS ELITE PARTNERS III REALTY
(407) 813-2773
65 in this area
560 Total Sales
-
Giovanni Sanginesi

Seller Co-Listing Agent in 2022
Giovanni Sanginesi
KELLER WILLIAMS ELITE PARTNERS III REALTY
(407) 276-0025
35 in this area
222 Total Sales
-
Kenneth Burningham

Buyer's Agent in 2022
Kenneth Burningham
Kenneth Burningham
(407) 868-3912
1 in this area
43 Total Sales
Map
Source: Stellar MLS
MLS Number: O6066987
APN: 34-2327-5842-03-602
- 14234 Desert Haven St Unit 14234
- 14242 Desert Haven St Unit GE
- 14231 Desert Haven St Unit GE
- 14257 Desert Haven St Unit GE
- 14025 Oasis Springs Ln Unit 901
- 14344 Desert Haven St
- 13596 Gorgona Isle Dr
- 8031 Enchantment Dr Unit GE
- 8249 Procida Isle Ln
- 8330 Vivaro Isle Way
- 13542 Gorgona Isle Dr
- 13525 Gorgona Isle Dr
- 14371 Crest Palm Ave
- 14347 Crest Palm Ave
- 14238 Crest Palm Ave
- 14249 Crest Palm Ave
- 8018 Bowery Dr
- 14366 Crest Palm Ave
- 14404 Crest Palm Ave
- 14261 Crest Palm Ave
