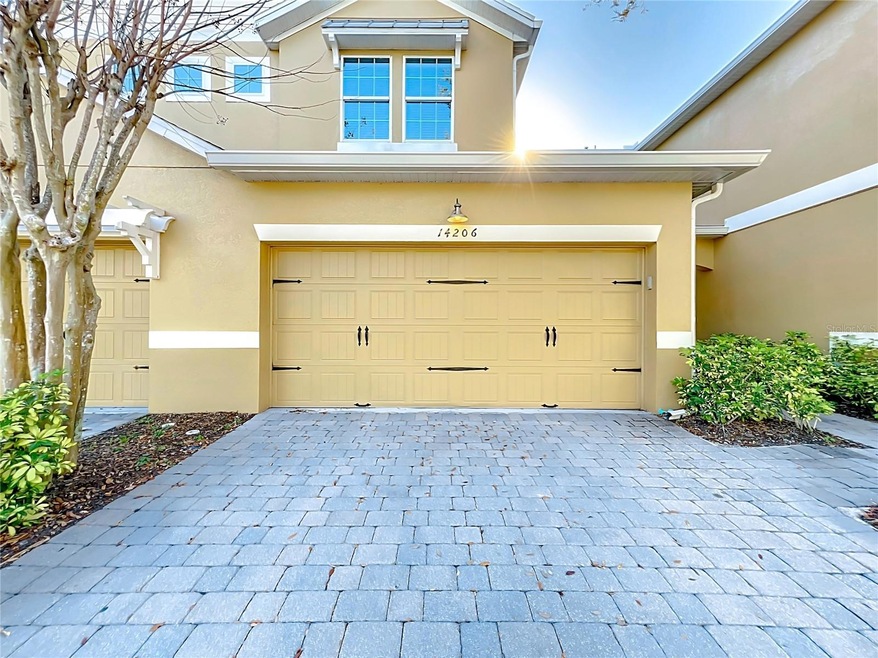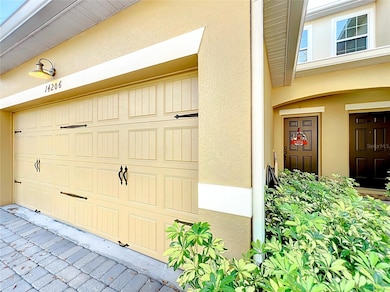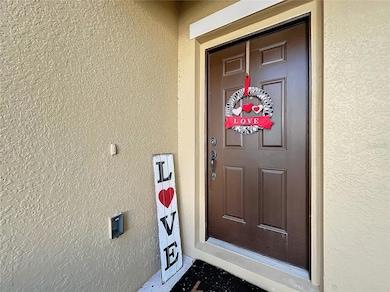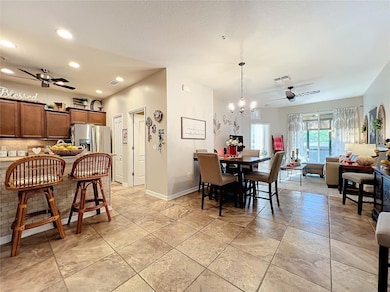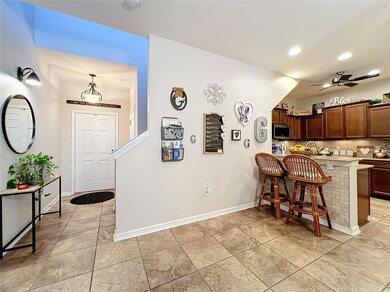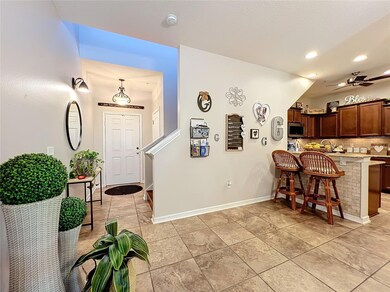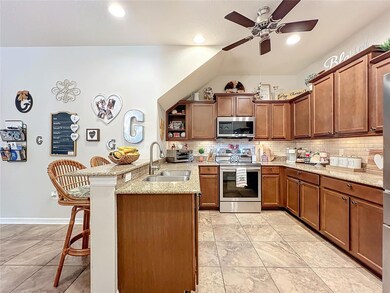
14206 Desert Haven St Unit 3602 Windermere, FL 34786
Highlights
- Fitness Center
- Gated Community
- Clubhouse
- Bay Lake Elementary School Rated A-
- Open Floorplan
- Wood Flooring
About This Home
As of April 2024*PRICE IMPROVEMENT** Come watch the DISNEY Fireworks from this beautiful 3 bedroom/2.5 bathroom townhome in the Oasis Cove community in Windermere, FL. Pride of ownership abounds as you enter this well maintained home, with its open concept floor plan, ceramic tile flooring in the main living area and engineered wood floors throughout the rest of the home. The kitchen features 42" wood cabinets, breakfast bar, granite counter tops, backsplash, Stainless Steel appliances, pantry, and lots of counter space. The dining and living room flows from the kitchen and is perfect to entertain friends and family. The main floor primary Bedroom towards the back of the home has engineered wood floors, a large walk-in closet and beautiful Master Bath with large shower, dual sink vanity and nice cabinetry. As you go up the wood stairs, you're greeted with a large loft area, perfect for movie night. The flex area adjacent to it is another great space for an office/den, gaming or arts and craft area. The secondary bedrooms have walk-in closets. located close to the main bathroom with tub/shower combo and dual sink vanity. The upstairs laundry room is complete with washer/dryer and cabinets. The 2 car garage has built-in cabinets for storage,
Last Agent to Sell the Property
COMPASS FLORIDA LLC Brokerage Phone: 407-292-5400 License #3308937 Listed on: 02/22/2024

Property Details
Home Type
- Condominium
Est. Annual Taxes
- $3,219
Year Built
- Built in 2013
Lot Details
- Northeast Facing Home
HOA Fees
- $522 Monthly HOA Fees
Parking
- 2 Car Attached Garage
Home Design
- Slab Foundation
- Shingle Roof
- Block Exterior
- Stucco
Interior Spaces
- 1,894 Sq Ft Home
- 2-Story Property
- Open Floorplan
- Sliding Doors
- Combination Dining and Living Room
Kitchen
- Range<<rangeHoodToken>>
- <<microwave>>
- Dishwasher
- Wine Refrigerator
Flooring
- Wood
- Tile
Bedrooms and Bathrooms
- 3 Bedrooms
- Primary Bedroom on Main
Laundry
- Laundry Room
- Dryer
Schools
- Bay Lake Elementary School
- Horizon West Middle School
- Windermere High School
Utilities
- Central Air
- Heat Pump System
- High Speed Internet
- Phone Available
- Cable TV Available
Listing and Financial Details
- Visit Down Payment Resource Website
- Legal Lot and Block 602 / 03
- Assessor Parcel Number 34-23-27-5842-03-602
Community Details
Overview
- Association fees include cable TV, common area taxes, pool, insurance, internet, maintenance structure, ground maintenance, management, pest control, sewer, trash
- Kimberly Matta / Extreme Management Association, Phone Number (352) 404-4456
- Oasis Cove 2/Lakeside Village Ph 3 Subdivision
- The community has rules related to deed restrictions
Amenities
- Clubhouse
- Community Mailbox
Recreation
- Fitness Center
- Community Pool
Pet Policy
- 2 Pets Allowed
- Dogs and Cats Allowed
Security
- Gated Community
Ownership History
Purchase Details
Home Financials for this Owner
Home Financials are based on the most recent Mortgage that was taken out on this home.Purchase Details
Home Financials for this Owner
Home Financials are based on the most recent Mortgage that was taken out on this home.Purchase Details
Purchase Details
Purchase Details
Home Financials for this Owner
Home Financials are based on the most recent Mortgage that was taken out on this home.Similar Homes in Windermere, FL
Home Values in the Area
Average Home Value in this Area
Purchase History
| Date | Type | Sale Price | Title Company |
|---|---|---|---|
| Warranty Deed | $400,000 | Apex Title | |
| Warranty Deed | $385,000 | Celebration Title Group | |
| Quit Claim Deed | -- | Johnson Blair M | |
| Quit Claim Deed | -- | Johnson Blair M | |
| Quit Claim Deed | -- | Johnson Blair M | |
| Warranty Deed | $318,100 | First American Title Ins Co |
Mortgage History
| Date | Status | Loan Amount | Loan Type |
|---|---|---|---|
| Previous Owner | $365,750 | New Conventional | |
| Previous Owner | $254,400 | Fannie Mae Freddie Mac |
Property History
| Date | Event | Price | Change | Sq Ft Price |
|---|---|---|---|---|
| 04/23/2024 04/23/24 | Sold | $400,000 | -3.6% | $211 / Sq Ft |
| 04/10/2024 04/10/24 | Pending | -- | -- | -- |
| 03/07/2024 03/07/24 | Price Changed | $415,000 | -1.0% | $219 / Sq Ft |
| 02/22/2024 02/22/24 | For Sale | $419,000 | +8.8% | $221 / Sq Ft |
| 11/14/2022 11/14/22 | Sold | $385,000 | +1.3% | $203 / Sq Ft |
| 10/23/2022 10/23/22 | Pending | -- | -- | -- |
| 10/21/2022 10/21/22 | For Sale | $379,900 | -- | $201 / Sq Ft |
Tax History Compared to Growth
Tax History
| Year | Tax Paid | Tax Assessment Tax Assessment Total Assessment is a certain percentage of the fair market value that is determined by local assessors to be the total taxable value of land and additions on the property. | Land | Improvement |
|---|---|---|---|---|
| 2025 | $3,466 | $344,400 | -- | $344,400 |
| 2024 | $3,219 | $372,100 | -- | $372,100 |
| 2023 | $3,219 | $247,189 | $0 | $0 |
| 2022 | $2,944 | $228,910 | $0 | $0 |
| 2021 | $2,899 | $222,243 | $0 | $0 |
| 2020 | $2,760 | $219,175 | $0 | $0 |
| 2019 | $2,846 | $214,247 | $0 | $0 |
| 2018 | $2,819 | $210,252 | $0 | $0 |
| 2017 | $2,781 | $217,000 | $43,400 | $173,600 |
| 2016 | $2,774 | $217,000 | $43,400 | $173,600 |
| 2015 | $2,825 | $217,000 | $43,400 | $173,600 |
| 2014 | $2,846 | $198,700 | $39,740 | $158,960 |
Agents Affiliated with this Home
-
Dalton Burdge
D
Seller's Agent in 2024
Dalton Burdge
COMPASS FLORIDA LLC
(407) 203-9441
6 in this area
39 Total Sales
-
Lauren Greer

Buyer's Agent in 2024
Lauren Greer
KELLER WILLIAMS REALTY AT THE PARKS
(813) 484-5236
1 in this area
48 Total Sales
-
Stephen Scott

Buyer Co-Listing Agent in 2024
Stephen Scott
PINEYWOODS REALTY LLC
(813) 688-0068
1 in this area
353 Total Sales
-
Ken Pozek

Seller's Agent in 2022
Ken Pozek
KELLER WILLIAMS ELITE PARTNERS III REALTY
(407) 813-2773
65 in this area
560 Total Sales
-
Giovanni Sanginesi

Seller Co-Listing Agent in 2022
Giovanni Sanginesi
KELLER WILLIAMS ELITE PARTNERS III REALTY
(407) 276-0025
35 in this area
222 Total Sales
-
Kenneth Burningham

Buyer's Agent in 2022
Kenneth Burningham
Kenneth Burningham
(407) 868-3912
1 in this area
43 Total Sales
Map
Source: Stellar MLS
MLS Number: O6180360
APN: 34-2327-5842-03-602
- 14234 Desert Haven St Unit 14234
- 14242 Desert Haven St Unit GE
- 14231 Desert Haven St Unit GE
- 14257 Desert Haven St Unit GE
- 14025 Oasis Springs Ln Unit 901
- 14344 Desert Haven St
- 13596 Gorgona Isle Dr
- 8031 Enchantment Dr Unit GE
- 8249 Procida Isle Ln
- 8330 Vivaro Isle Way
- 13542 Gorgona Isle Dr
- 13525 Gorgona Isle Dr
- 14371 Crest Palm Ave
- 14347 Crest Palm Ave
- 14238 Crest Palm Ave
- 14249 Crest Palm Ave
- 8018 Bowery Dr
- 14201 Crest Palm Ave
- 14366 Crest Palm Ave
- 14404 Crest Palm Ave
