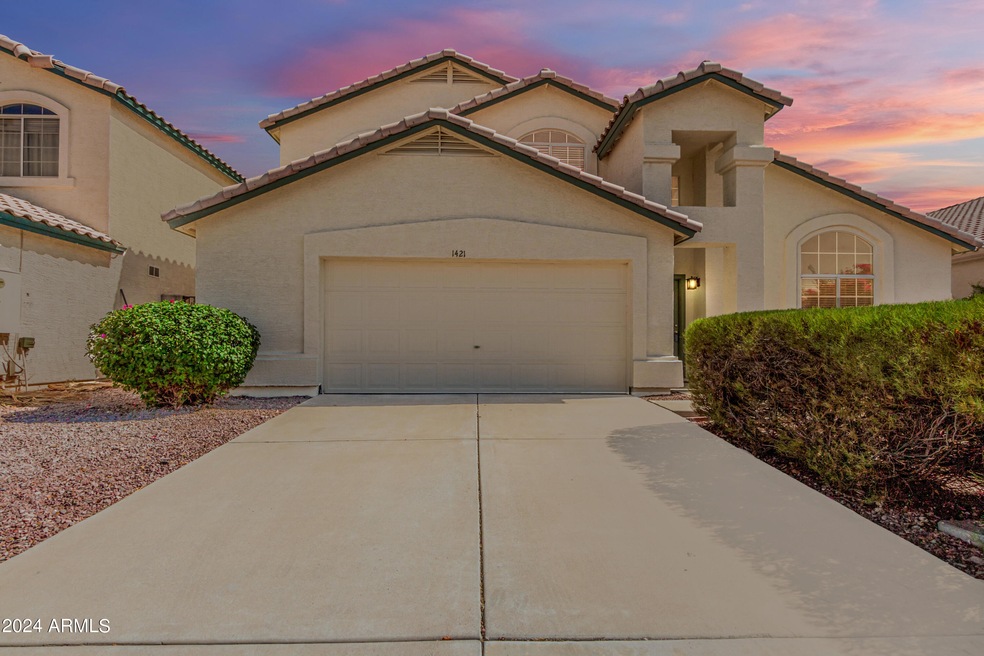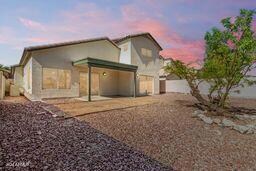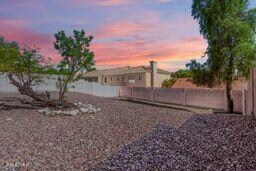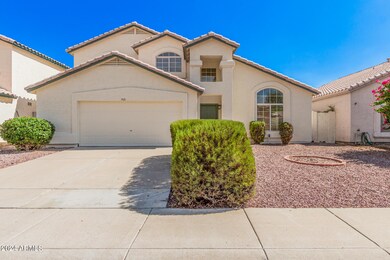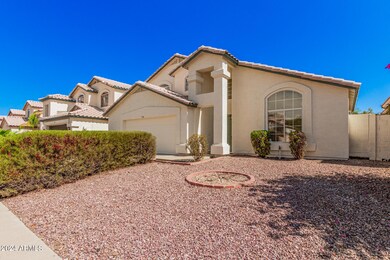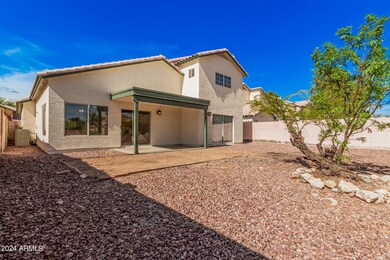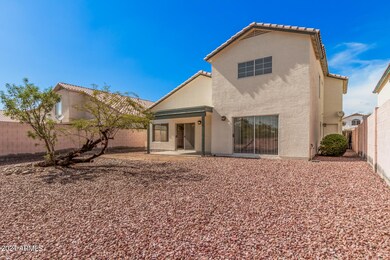
1421 E Charleston Ave Phoenix, AZ 85022
North Central Phoenix NeighborhoodHighlights
- Vaulted Ceiling
- No HOA
- 2 Car Direct Access Garage
- Main Floor Primary Bedroom
- Covered patio or porch
- Oversized Parking
About This Home
As of September 2024Remarkable, spacious two-story home with no HOA! Offering 4 beds , 2.5 baths, a 2-car garage on an oversized lot. Inviting interior showcases tons of natural light, neutral paint, soft carpet & tile flooring t/out, and vaulted ceilings that add to the airy feel. With the large living/dining room combo and an open-concept family room, entertaining will be a bliss! The kitchen has new SS appliances, track lighting, ample wood cabinetry, and a 2-tier island w/breakfast bar. Primary bedroom is downstairs for added privacy! It boasts sliding doors to the back and an ensuite with dual sinks, separate tub/shower, & a walk-in closet. Upstairs, you'll find 3 bedrooms, along with a versatile loft. The peaceful backyard, with a covered patio, provides much room for gatherings. Welcome home!
Last Agent to Sell the Property
AH Properties License #SA100273000 Listed on: 08/02/2024
Home Details
Home Type
- Single Family
Est. Annual Taxes
- $2,506
Year Built
- Built in 1998
Lot Details
- 7,209 Sq Ft Lot
- Desert faces the front of the property
- Block Wall Fence
Parking
- 2 Car Direct Access Garage
- Oversized Parking
- Garage Door Opener
Home Design
- Wood Frame Construction
- Tile Roof
- Stucco
Interior Spaces
- 2,262 Sq Ft Home
- 2-Story Property
- Vaulted Ceiling
- Ceiling Fan
- Washer and Dryer Hookup
Kitchen
- Eat-In Kitchen
- Breakfast Bar
- Electric Cooktop
- <<builtInMicrowave>>
- Kitchen Island
- Laminate Countertops
Flooring
- Floors Updated in 2024
- Carpet
- Laminate
- Tile
Bedrooms and Bathrooms
- 4 Bedrooms
- Primary Bedroom on Main
- Primary Bathroom is a Full Bathroom
- 2.5 Bathrooms
- Dual Vanity Sinks in Primary Bathroom
- Bathtub With Separate Shower Stall
Schools
- Echo Mountain Intermediate School
- Vista Verde Middle School
- North Canyon High School
Utilities
- Central Air
- Heating System Uses Natural Gas
- Plumbing System Updated in 2024
- High Speed Internet
- Cable TV Available
Additional Features
- Covered patio or porch
- Property is near a bus stop
Community Details
- No Home Owners Association
- Association fees include no fees
- Built by LC CONSTRUCTION & DEVELOPMENT
- La Cresta Two Subdivision
Listing and Financial Details
- Tax Lot 62
- Assessor Parcel Number 214-11-671
Ownership History
Purchase Details
Home Financials for this Owner
Home Financials are based on the most recent Mortgage that was taken out on this home.Purchase Details
Purchase Details
Home Financials for this Owner
Home Financials are based on the most recent Mortgage that was taken out on this home.Similar Homes in Phoenix, AZ
Home Values in the Area
Average Home Value in this Area
Purchase History
| Date | Type | Sale Price | Title Company |
|---|---|---|---|
| Warranty Deed | $529,000 | Navi Title Agency | |
| Interfamily Deed Transfer | -- | -- | |
| Warranty Deed | $175,776 | Security Title Agency | |
| Cash Sale Deed | $112,302 | Security Title Agency |
Mortgage History
| Date | Status | Loan Amount | Loan Type |
|---|---|---|---|
| Open | $502,550 | New Conventional | |
| Previous Owner | $136,000 | New Conventional |
Property History
| Date | Event | Price | Change | Sq Ft Price |
|---|---|---|---|---|
| 07/16/2025 07/16/25 | Price Changed | $589,999 | -1.7% | $261 / Sq Ft |
| 06/17/2025 06/17/25 | Price Changed | $599,999 | -2.4% | $265 / Sq Ft |
| 06/05/2025 06/05/25 | For Sale | $615,000 | +16.3% | $272 / Sq Ft |
| 09/11/2024 09/11/24 | Sold | $529,000 | 0.0% | $234 / Sq Ft |
| 08/02/2024 08/02/24 | For Sale | $529,000 | 0.0% | $234 / Sq Ft |
| 01/30/2012 01/30/12 | Rented | $1,295 | 0.0% | -- |
| 01/27/2012 01/27/12 | Under Contract | -- | -- | -- |
| 12/16/2011 12/16/11 | For Rent | $1,295 | -- | -- |
Tax History Compared to Growth
Tax History
| Year | Tax Paid | Tax Assessment Tax Assessment Total Assessment is a certain percentage of the fair market value that is determined by local assessors to be the total taxable value of land and additions on the property. | Land | Improvement |
|---|---|---|---|---|
| 2025 | $2,560 | $25,718 | -- | -- |
| 2024 | $2,506 | $24,494 | -- | -- |
| 2023 | $2,506 | $38,330 | $7,660 | $30,670 |
| 2022 | $2,481 | $28,670 | $5,730 | $22,940 |
| 2021 | $2,489 | $26,550 | $5,310 | $21,240 |
| 2020 | $2,412 | $24,860 | $4,970 | $19,890 |
| 2019 | $2,415 | $25,920 | $5,180 | $20,740 |
| 2018 | $2,336 | $24,420 | $4,880 | $19,540 |
| 2017 | $2,239 | $21,880 | $4,370 | $17,510 |
| 2016 | $2,201 | $20,970 | $4,190 | $16,780 |
| 2015 | $2,039 | $19,560 | $3,910 | $15,650 |
Agents Affiliated with this Home
-
Brandon Howe

Seller's Agent in 2025
Brandon Howe
Howe Realty
(602) 909-6513
30 in this area
1,428 Total Sales
-
Michelle Philpot
M
Seller Co-Listing Agent in 2025
Michelle Philpot
Howe Realty
(602) 909-6513
1 in this area
23 Total Sales
-
Karen Bartholf
K
Seller's Agent in 2024
Karen Bartholf
AH Properties
(480) 969-2400
1 in this area
12 Total Sales
-
David Mcconn
D
Seller's Agent in 2012
David Mcconn
AH Properties
(602) 494-4600
1 Total Sale
-
Barry Zweig
B
Buyer's Agent in 2012
Barry Zweig
Realty One Group
(602) 989-4663
1 in this area
14 Total Sales
Map
Source: Arizona Regional Multiple Listing Service (ARMLS)
MLS Number: 6739344
APN: 214-11-671
- 1446 E Grovers Ave Unit 13
- 1446 E Grovers Ave Unit 26
- 1332 E Charleston Ave
- 18116 N 14th St
- 1526 E Charleston Ave
- 1441 E Villa Maria Dr Unit 18
- 17851 N 16th Place
- 1310 E Angela Dr
- 1627 E Charleston Ave
- 1611 E Villa Rita Dr Unit 113
- 1525 E Angela Dr
- 17421 N 14th St
- 18241 N 13th Place Unit 2
- 1334 E Helena Dr Unit II
- 1202 E Libby St
- 1640 E Libby St
- 1638 E John Cabot Rd
- 18249 N 13th Place Unit 1
- 18249 N 13th Place Unit 1 & 2
- 17847 N 17th St
