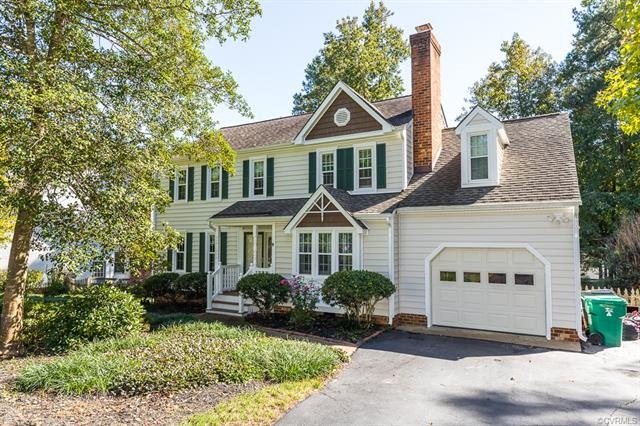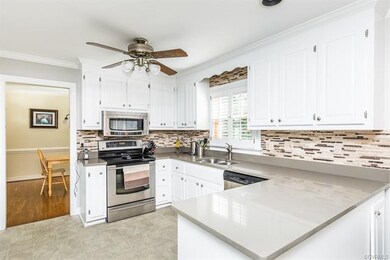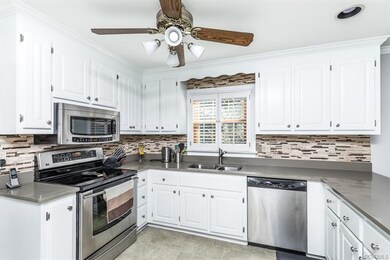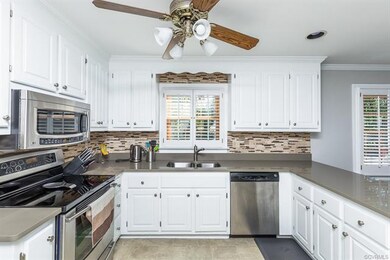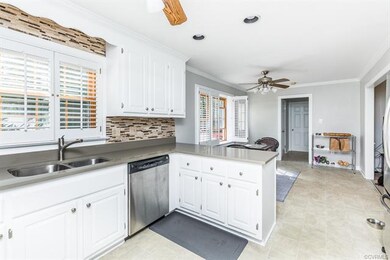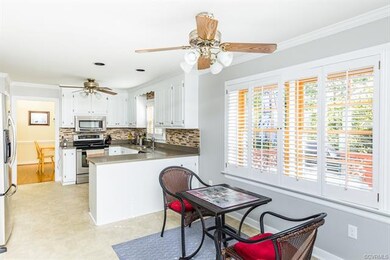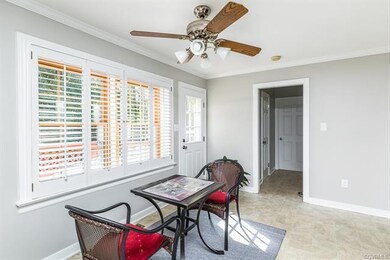
14213 Triple Crown Dr Midlothian, VA 23112
Birkdale NeighborhoodHighlights
- Colonial Architecture
- Wood Flooring
- Granite Countertops
- Deck
- Separate Formal Living Room
- Skylights
About This Home
As of November 2022PRICE ADJUSTMENT! Look no further... This home is MOVE-IN READY! Well maintained, UPDATED with new QUARTZ kitchen countertops, freshly painted. 4 bedrooms with 2 and a half baths SCREAM functional. Maintenance free vinyl siding and newer dimensional shingled roof and a LARGE backyard. This house has character! From the beautiful white painted paneling to the plantation shutters, this house sets itself apart. The Master bedroom features vaulted ceilings, walk in closet and en suite bathroom. Walk up attic for storage and an attached 1 car garage. You don't want to miss this one!
Last Agent to Sell the Property
David Park
ERA Woody Hogg & Assoc License #0225225354 Listed on: 10/19/2018
Last Buyer's Agent
Maryann Nettesheim
Liz Moore & Associates License #0225192818
Home Details
Home Type
- Single Family
Est. Annual Taxes
- $2,241
Year Built
- Built in 1988
Lot Details
- 0.28 Acre Lot
- Back Yard Fenced
- Zoning described as R12
Parking
- 1 Car Attached Garage
- Garage Door Opener
- Driveway
Home Design
- Colonial Architecture
- Frame Construction
- Composition Roof
- Wood Siding
- Vinyl Siding
Interior Spaces
- 2,140 Sq Ft Home
- 2-Story Property
- Wainscoting
- Ceiling Fan
- Skylights
- Gas Fireplace
- Separate Formal Living Room
- Dining Area
- Crawl Space
- Storm Doors
Kitchen
- <<microwave>>
- Dishwasher
- Granite Countertops
- Disposal
Flooring
- Wood
- Partially Carpeted
- Vinyl
Bedrooms and Bathrooms
- 4 Bedrooms
- Walk-In Closet
- Double Vanity
Laundry
- Dryer
- Washer
Outdoor Features
- Deck
- Rear Porch
- Stoop
Schools
- Spring Run Elementary School
- Bailey Bridge Middle School
- Manchester High School
Utilities
- Forced Air Heating and Cooling System
- Heating System Uses Natural Gas
Community Details
- Triple Crown Subdivision
Listing and Financial Details
- Tax Lot 41
- Assessor Parcel Number 728-66-60-07-500-000
Ownership History
Purchase Details
Home Financials for this Owner
Home Financials are based on the most recent Mortgage that was taken out on this home.Purchase Details
Home Financials for this Owner
Home Financials are based on the most recent Mortgage that was taken out on this home.Purchase Details
Home Financials for this Owner
Home Financials are based on the most recent Mortgage that was taken out on this home.Similar Homes in the area
Home Values in the Area
Average Home Value in this Area
Purchase History
| Date | Type | Sale Price | Title Company |
|---|---|---|---|
| Bargain Sale Deed | $365,000 | Old Republic National Title | |
| Warranty Deed | $264,900 | Lytle Title & Escrow Llc | |
| Warranty Deed | $242,000 | Appomattox Title Company Inc |
Mortgage History
| Date | Status | Loan Amount | Loan Type |
|---|---|---|---|
| Open | $292,000 | New Conventional | |
| Previous Owner | $212,600 | Stand Alone Refi Refinance Of Original Loan | |
| Previous Owner | $211,920 | New Conventional | |
| Previous Owner | $229,900 | VA | |
| Previous Owner | $110,250 | New Conventional |
Property History
| Date | Event | Price | Change | Sq Ft Price |
|---|---|---|---|---|
| 11/17/2022 11/17/22 | Sold | $365,000 | -1.4% | $171 / Sq Ft |
| 10/17/2022 10/17/22 | Pending | -- | -- | -- |
| 09/22/2022 09/22/22 | For Sale | $369,999 | +39.7% | $173 / Sq Ft |
| 12/28/2018 12/28/18 | Sold | $264,900 | 0.0% | $124 / Sq Ft |
| 11/16/2018 11/16/18 | Pending | -- | -- | -- |
| 11/01/2018 11/01/18 | Price Changed | $264,900 | -1.9% | $124 / Sq Ft |
| 10/19/2018 10/19/18 | For Sale | $269,900 | +11.5% | $126 / Sq Ft |
| 07/20/2016 07/20/16 | Sold | $242,000 | -3.2% | $113 / Sq Ft |
| 06/14/2016 06/14/16 | Pending | -- | -- | -- |
| 05/26/2016 05/26/16 | For Sale | $250,000 | -- | $117 / Sq Ft |
Tax History Compared to Growth
Tax History
| Year | Tax Paid | Tax Assessment Tax Assessment Total Assessment is a certain percentage of the fair market value that is determined by local assessors to be the total taxable value of land and additions on the property. | Land | Improvement |
|---|---|---|---|---|
| 2025 | $3,327 | $371,000 | $61,000 | $310,000 |
| 2024 | $3,327 | $358,400 | $59,000 | $299,400 |
| 2023 | $3,079 | $338,400 | $57,000 | $281,400 |
| 2022 | $2,936 | $312,000 | $54,000 | $258,000 |
| 2021 | $2,585 | $265,200 | $52,000 | $213,200 |
| 2020 | $2,461 | $252,200 | $50,000 | $202,200 |
| 2019 | $2,377 | $250,200 | $48,000 | $202,200 |
| 2018 | $2,278 | $235,900 | $47,000 | $188,900 |
| 2017 | $2,265 | $230,700 | $44,000 | $186,700 |
| 2016 | $2,144 | $223,300 | $43,000 | $180,300 |
| 2015 | $2,022 | $208,000 | $42,000 | $166,000 |
| 2014 | $1,867 | $191,900 | $41,000 | $150,900 |
Agents Affiliated with this Home
-
LeQuan Hylton

Seller's Agent in 2022
LeQuan Hylton
Hylton & Company
(804) 592-1415
3 in this area
74 Total Sales
-
Nelda Richardson
N
Seller Co-Listing Agent in 2022
Nelda Richardson
Hylton & Company
(757) 328-5354
1 in this area
19 Total Sales
-
O
Buyer's Agent in 2022
Olivia Seay
CapCenter
-
D
Seller's Agent in 2018
David Park
ERA Woody Hogg & Assoc
-
M
Buyer's Agent in 2018
Maryann Nettesheim
Liz Moore & Associates
-
James Strum

Seller's Agent in 2016
James Strum
Long & Foster
(804) 432-3408
14 in this area
598 Total Sales
Map
Source: Central Virginia Regional MLS
MLS Number: 1836710
APN: 728-66-60-07-500-000
- 7906 Belmont Stakes Dr
- 7506 Whirlaway Dr
- 7713 Flag Tail Dr
- 14106 Pensive Place
- 8011 Whirlaway Dr
- 9220 Brocket Dr
- 8937 Ganton Ct
- 7707 Northern Dancer Ct
- 7300 Key Deer Cir
- 9213 Mission Hills Ln
- 7700 Secretariat Dr
- 7503 Native Dancer Dr
- 13630 Winning Colors Ln
- 14025 Branched Antler Dr
- 8412 Royal Birkdale Dr
- 9400 Kinnerton Dr
- 7117 Deer Thicket Dr
- 14424 Ashleyville Ln
- 9524 Simonsville Rd
- 7100 Deer Thicket Dr
