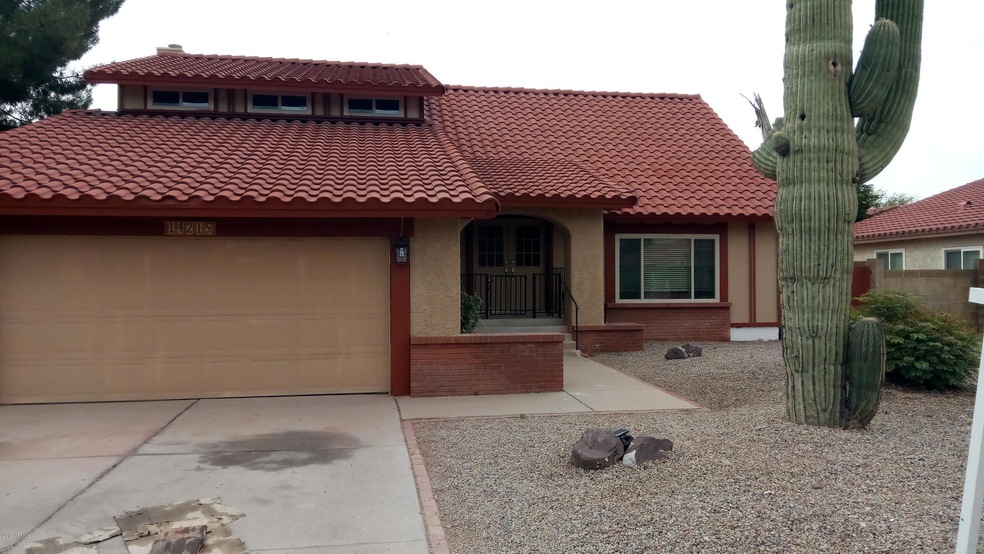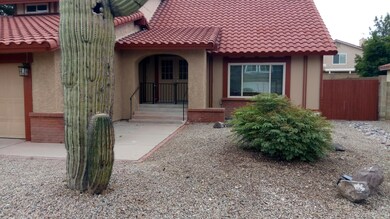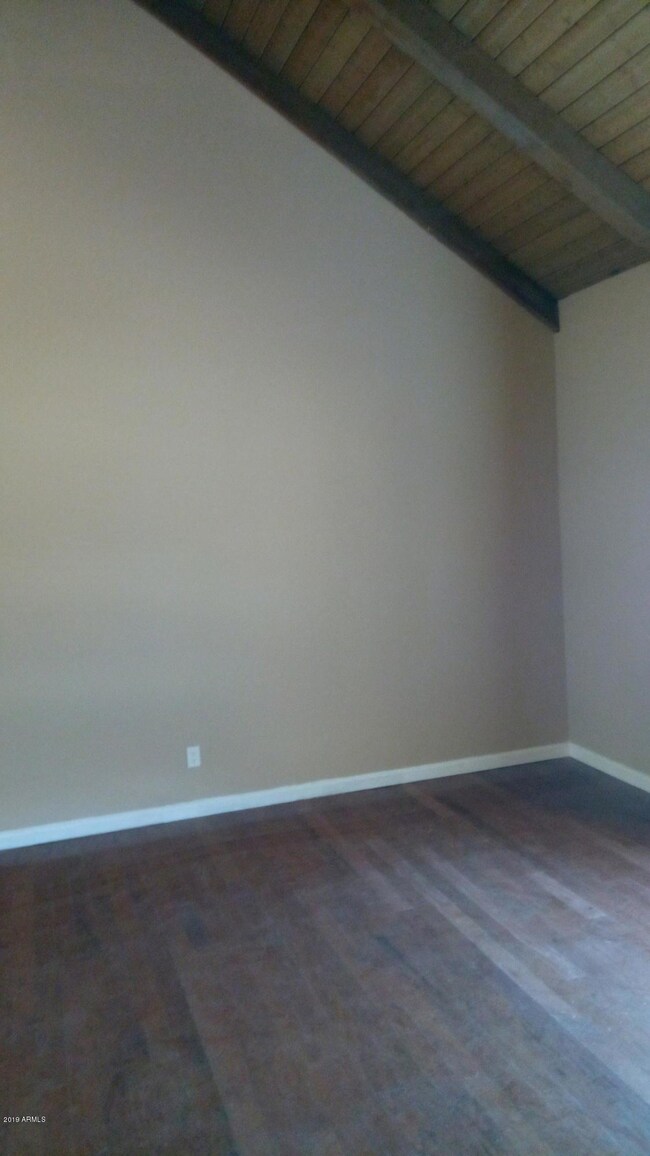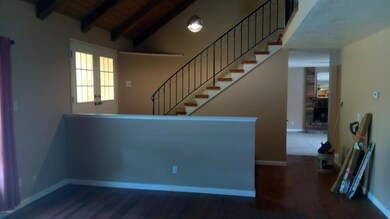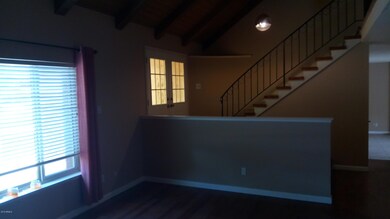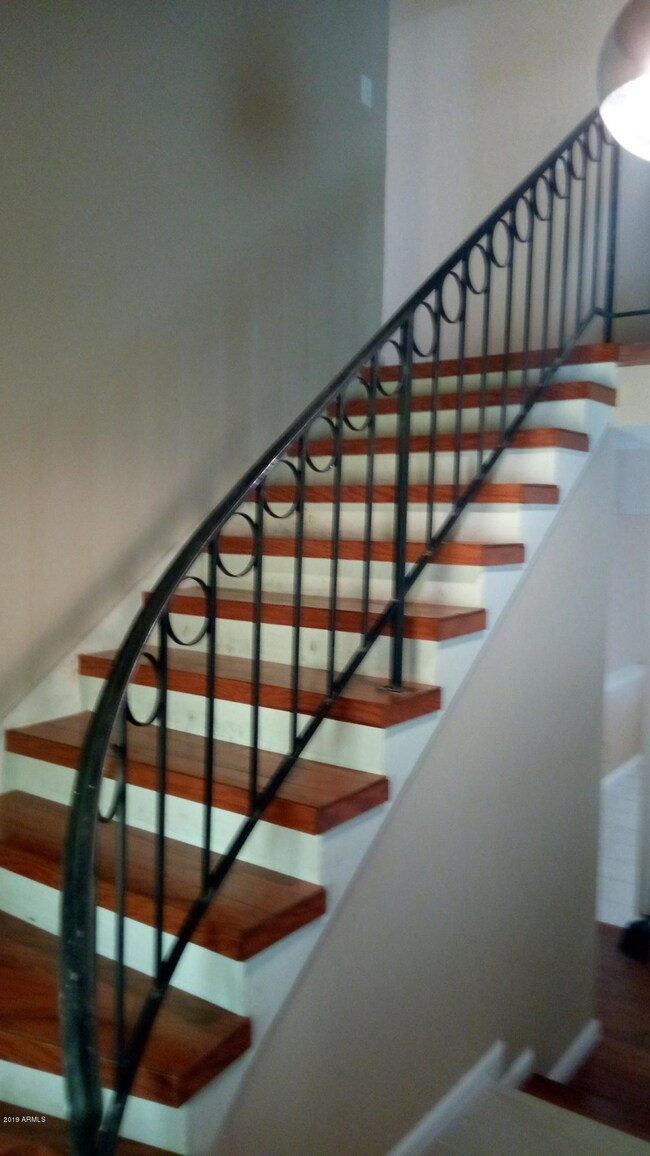
14215 N 20th Way Phoenix, AZ 85022
Paradise Valley NeighborhoodHighlights
- Private Pool
- Vaulted Ceiling
- 1 Fireplace
- Shadow Mountain High School Rated A-
- Wood Flooring
- No HOA
About This Home
As of December 2019Newly renovated house. Updated kitchen with touchless faucet and updated Bathrooms. Newer AC units on roof. New double pained windows. Freshly Painted. Pool just pebble teced and cool deck.
Last Agent to Sell the Property
Stanley Battersby
Realty USA Southwest License #SA558387000 Listed on: 05/04/2019
Last Buyer's Agent
Stanley Battersby
Realty USA Southwest License #SA558387000 Listed on: 05/04/2019
Home Details
Home Type
- Single Family
Est. Annual Taxes
- $2,615
Year Built
- Built in 1985
Lot Details
- 7,587 Sq Ft Lot
- Block Wall Fence
Parking
- 2 Car Garage
Home Design
- Wood Frame Construction
- Tile Roof
- Stucco
Interior Spaces
- 2,574 Sq Ft Home
- 2-Story Property
- Vaulted Ceiling
- 1 Fireplace
- Double Pane Windows
- <<builtInMicrowave>>
- Washer and Dryer Hookup
Flooring
- Wood
- Tile
Bedrooms and Bathrooms
- 5 Bedrooms
- Primary Bathroom is a Full Bathroom
- 3 Bathrooms
- Dual Vanity Sinks in Primary Bathroom
- Bathtub With Separate Shower Stall
Pool
- Private Pool
- Fence Around Pool
Schools
- Hidden Hills Elementary School
- Shea Middle School
- Shadow Mountain High School
Utilities
- Central Air
- Heating Available
- High Speed Internet
- Cable TV Available
Listing and Financial Details
- Tax Lot 189
- Assessor Parcel Number 214-51-345
Community Details
Overview
- No Home Owners Association
- Association fees include no fees
- Built by Elliot
- Cave Creek Unit 2 Lot 154 338 Tr A C Subdivision
Recreation
- Community Playground
- Bike Trail
Ownership History
Purchase Details
Home Financials for this Owner
Home Financials are based on the most recent Mortgage that was taken out on this home.Purchase Details
Home Financials for this Owner
Home Financials are based on the most recent Mortgage that was taken out on this home.Similar Homes in Phoenix, AZ
Home Values in the Area
Average Home Value in this Area
Purchase History
| Date | Type | Sale Price | Title Company |
|---|---|---|---|
| Warranty Deed | $380,000 | Old Republic Title Agency | |
| Warranty Deed | $310,000 | Old Republic Title Agency |
Mortgage History
| Date | Status | Loan Amount | Loan Type |
|---|---|---|---|
| Open | $289,900 | New Conventional | |
| Closed | $304,000 | New Conventional | |
| Previous Owner | $1,000,000 | Commercial | |
| Previous Owner | $203,500 | New Conventional | |
| Previous Owner | $242,000 | Unknown | |
| Previous Owner | $50,000 | Credit Line Revolving | |
| Previous Owner | $122,000 | Unknown |
Property History
| Date | Event | Price | Change | Sq Ft Price |
|---|---|---|---|---|
| 12/02/2019 12/02/19 | Sold | $380,000 | -3.7% | $148 / Sq Ft |
| 10/31/2019 10/31/19 | Price Changed | $394,500 | -0.9% | $153 / Sq Ft |
| 10/21/2019 10/21/19 | For Sale | $398,000 | +28.4% | $155 / Sq Ft |
| 09/05/2019 09/05/19 | Sold | $310,000 | -13.9% | $120 / Sq Ft |
| 08/09/2019 08/09/19 | Pending | -- | -- | -- |
| 08/05/2019 08/05/19 | Price Changed | $360,000 | -1.4% | $140 / Sq Ft |
| 07/01/2019 07/01/19 | Price Changed | $365,000 | -1.4% | $142 / Sq Ft |
| 06/12/2019 06/12/19 | Price Changed | $370,000 | -2.6% | $144 / Sq Ft |
| 05/20/2019 05/20/19 | Price Changed | $380,000 | -3.8% | $148 / Sq Ft |
| 05/04/2019 05/04/19 | For Sale | $395,000 | -- | $153 / Sq Ft |
Tax History Compared to Growth
Tax History
| Year | Tax Paid | Tax Assessment Tax Assessment Total Assessment is a certain percentage of the fair market value that is determined by local assessors to be the total taxable value of land and additions on the property. | Land | Improvement |
|---|---|---|---|---|
| 2025 | $2,258 | $28,792 | -- | -- |
| 2024 | $2,374 | $27,421 | -- | -- |
| 2023 | $2,374 | $42,920 | $8,580 | $34,340 |
| 2022 | $2,352 | $34,220 | $6,840 | $27,380 |
| 2021 | $2,390 | $30,220 | $6,040 | $24,180 |
| 2020 | $2,309 | $29,530 | $5,900 | $23,630 |
| 2019 | $2,703 | $27,680 | $5,530 | $22,150 |
| 2018 | $2,615 | $28,030 | $5,600 | $22,430 |
| 2017 | $2,317 | $23,810 | $4,760 | $19,050 |
| 2016 | $2,587 | $22,800 | $4,560 | $18,240 |
| 2015 | $1,802 | $20,700 | $4,140 | $16,560 |
Agents Affiliated with this Home
-
Melanie Hunsaker

Seller's Agent in 2019
Melanie Hunsaker
Darcam Real Estate Investments
(602) 809-3000
49 Total Sales
-
S
Seller's Agent in 2019
Stanley Battersby
Realty USA Southwest
-
Charles Stidham
C
Seller Co-Listing Agent in 2019
Charles Stidham
Integra Homes and Land
(480) 287-2646
2 Total Sales
-
Jackie Wolfe

Buyer's Agent in 2019
Jackie Wolfe
RETHINK Real Estate
(602) 625-5754
9 Total Sales
Map
Source: Arizona Regional Multiple Listing Service (ARMLS)
MLS Number: 5921440
APN: 214-51-345
- 1901 E Hearn Rd
- 1935 E Seminole Dr
- 1833 E Redfield Rd
- 14254 N 23rd Place
- 1922 E Everett Dr
- 2331 E Evans Dr
- 2326 E Evans Dr
- 1813 E Sheena Dr
- 2339 E Evans Dr
- 2104 E Eugie Terrace
- 1954 E Vista Dr
- 14829 N 18th Place
- 2033 E Hillery Dr Unit 2
- 13606 N 21st Place Unit 19
- 13608 N 19th Place
- 1953 E Presidio Rd
- 14801 N 23rd Place
- 1837 E Presidio Rd
- 13415 N 21st Place
- 13402 N 21st Place Unit 5
