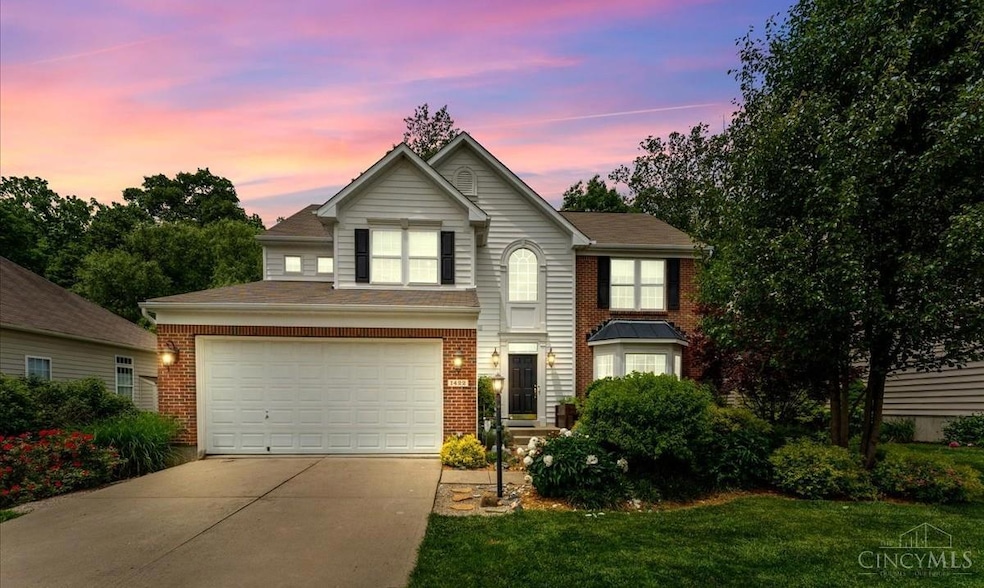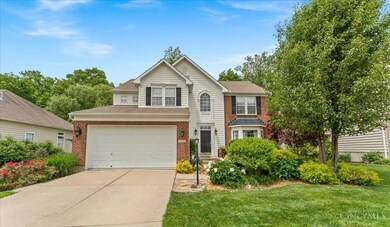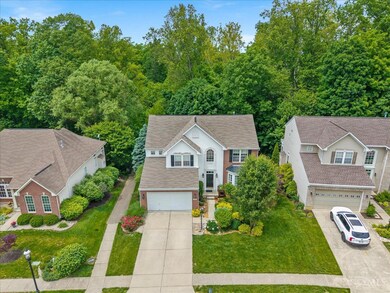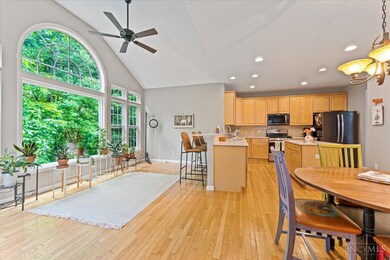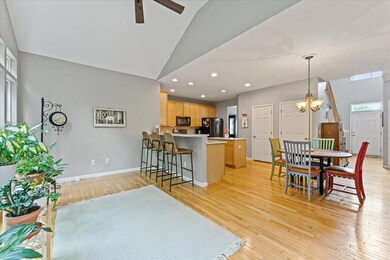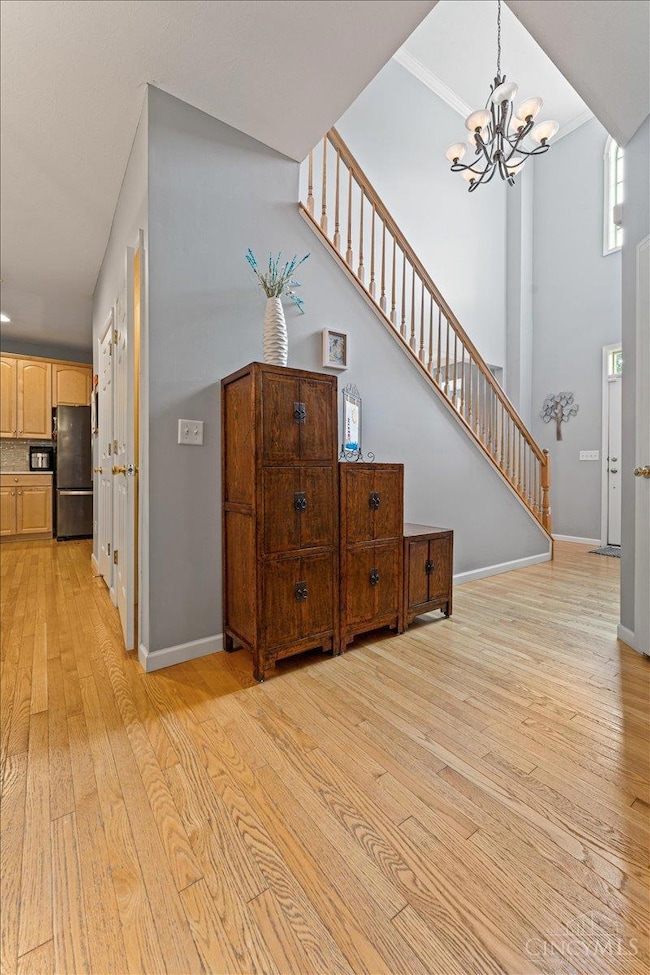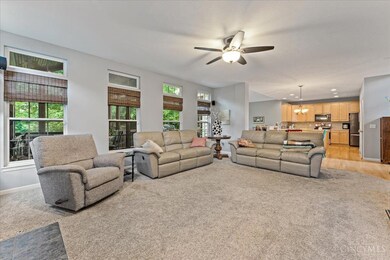1422 Shawnee Run Dr Maineville, OH 45039
Hamilton Township NeighborhoodEstimated payment $3,463/month
Highlights
- Deck
- Transitional Architecture
- Quartz Countertops
- Wooded Lot
- Wood Flooring
- Cul-De-Sac
About This Home
Back on market due to expiration of buyer contingency. Welcome to Your Dream Home in Miami Bluffs, Resort Style Community! This beautifully maintained 4-bedroom, 3.5-bath home offers the perfect blend of comfort, style, & functionality. Nestled on a serene, wooded lot, the property boasts a screened-in porch ideal for relaxing evenings & enjoying nature year-round. Inside, you'll find gleaming hardwood floors, fresh new carpet upstairs, & a cozy fireplace in the living area that invites you to unwind. The updated kitchen features modern countertops & a stylish backsplashperfect for everyday living & entertaining. The finished walk-out basement includes a full bath & offers flexible space for all your needs. Located in a sought-after community with resort-style amenities inc. pools, clubhouse, sand-volleyball, basketball, tennis/pickleball courts, soccer & baseball fields, & scenic walking paths connected to the bike trail! Don't miss this opportunity to live in a home that has it all!
Home Details
Home Type
- Single Family
Est. Annual Taxes
- $7,708
Year Built
- Built in 2005
Lot Details
- 0.38 Acre Lot
- Cul-De-Sac
- Wooded Lot
HOA Fees
- $54 Monthly HOA Fees
Parking
- 2 Car Attached Garage
Home Design
- Transitional Architecture
- Brick Exterior Construction
- Poured Concrete
- Shingle Roof
- Vinyl Siding
Interior Spaces
- 3,142 Sq Ft Home
- 2-Story Property
- Chandelier
- Gas Fireplace
- Vinyl Clad Windows
- Insulated Windows
- Entrance Foyer
- Living Room with Fireplace
- Finished Basement
- Basement Fills Entire Space Under The House
Kitchen
- Eat-In Kitchen
- Oven or Range
- Microwave
- Dishwasher
- Quartz Countertops
- Solid Wood Cabinet
Flooring
- Wood
- Tile
Bedrooms and Bathrooms
- 4 Bedrooms
- Walk-In Closet
- Dual Vanity Sinks in Primary Bathroom
- Bathtub
Outdoor Features
- Deck
- Enclosed Patio or Porch
Utilities
- Forced Air Heating and Cooling System
- Heating System Uses Gas
- Electric Water Heater
Community Details
- Association fees include association dues, clubhouse, landscapingcommunity, play area, pool, professional mgt, walking trails
- Stonegate Prop. Mgmt Association
Map
Home Values in the Area
Average Home Value in this Area
Tax History
| Year | Tax Paid | Tax Assessment Tax Assessment Total Assessment is a certain percentage of the fair market value that is determined by local assessors to be the total taxable value of land and additions on the property. | Land | Improvement |
|---|---|---|---|---|
| 2024 | $7,709 | $170,580 | $40,950 | $129,630 |
| 2023 | $6,693 | $132,247 | $25,935 | $106,312 |
| 2022 | $6,618 | $132,248 | $25,935 | $106,313 |
| 2021 | $6,433 | $132,248 | $25,935 | $106,313 |
| 2020 | $6,598 | $116,008 | $22,750 | $93,258 |
| 2019 | $6,698 | $116,008 | $22,750 | $93,258 |
| 2018 | $6,583 | $116,008 | $22,750 | $93,258 |
| 2017 | $5,472 | $96,201 | $19,366 | $76,836 |
| 2016 | $5,596 | $96,201 | $19,366 | $76,836 |
| 2015 | $5,602 | $96,201 | $19,366 | $76,836 |
| 2014 | $5,863 | $93,400 | $18,800 | $74,600 |
| 2013 | $5,767 | $113,010 | $22,750 | $90,260 |
Property History
| Date | Event | Price | List to Sale | Price per Sq Ft | Prior Sale |
|---|---|---|---|---|---|
| 10/27/2025 10/27/25 | Sold | $500,000 | -4.8% | $159 / Sq Ft | View Prior Sale |
| 09/28/2025 09/28/25 | Pending | -- | -- | -- | |
| 07/29/2025 07/29/25 | For Sale | $525,000 | +64.6% | $167 / Sq Ft | |
| 12/15/2015 12/15/15 | Off Market | $319,000 | -- | -- | |
| 09/16/2015 09/16/15 | Sold | $319,000 | -8.8% | $102 / Sq Ft | View Prior Sale |
| 07/17/2015 07/17/15 | Pending | -- | -- | -- | |
| 06/02/2015 06/02/15 | For Sale | $349,900 | -- | $111 / Sq Ft |
Purchase History
| Date | Type | Sale Price | Title Company |
|---|---|---|---|
| Warranty Deed | $500,000 | None Listed On Document | |
| Warranty Deed | -- | Attorney | |
| Interfamily Deed Transfer | -- | Prominent Title Agency | |
| Survivorship Deed | $311,633 | First Title | |
| Warranty Deed | $109,000 | First Title Agency Inc |
Mortgage History
| Date | Status | Loan Amount | Loan Type |
|---|---|---|---|
| Open | $400,000 | New Conventional | |
| Previous Owner | $251,700 | New Conventional | |
| Previous Owner | $249,285 | Fannie Mae Freddie Mac | |
| Closed | $46,741 | No Value Available |
Source: MLS of Greater Cincinnati (CincyMLS)
MLS Number: 1841643
APN: 16-11-412-015
- 1368 Shawnee Run Dr
- 1556 Sycamore Ridge Dr
- 6807 Cloudscape Way Unit 4303
- 1 Lot French Ct
- 6791 Cloudscape Way Unit 5201
- Lot French Ct
- 1443 Windwillow Trace Unit 27203
- 880 Sunrise Ridge Ct
- 6762 Sandharbor Ct
- 6672 Adena Cir Unit 9201
- 6748 Sandharbor Ct
- 758 Stoneharbor Ln
- 0 Kings Mills Rd Unit 1827802
- 6261 Owlridge Cir
- 1194 Feather Trail Unit 18303
- 1103 Grandin Pond Dr
- Walnut Plan at Arbors at Grandin Pond
- Aspen II Plan at Arbors at Grandin Pond
- Bradford Plan at Arbors at Grandin Pond
- Chestnut Plan at Arbors at Grandin Pond
- 545 Weeping Willow Ln
- 453 Dakota Run
- 285 Coyote Dr
- 515 Indian Lake Dr
- 451 Indian Lake Dr
- 1409 Grandin Rd
- 2675 Carriagegate Ln
- 7730 Hillsdowne Cir
- 89 Willow Ridge Ct Unit 1B
- 410 Meadow Springs Dr
- 8685 Woolstone Ct
- 7474 Heaton Cir
- 5891 Eagle Creek Ct
- 45 Saddle Creek Ln
- 55 Saddle Creek Ln
- 265 Red Cedar Ct
- 7629 Watercrest Ct
- 310 Hennepin Dr
- 8390 Old Orchard Ln
- 355 Hennepin Dr
