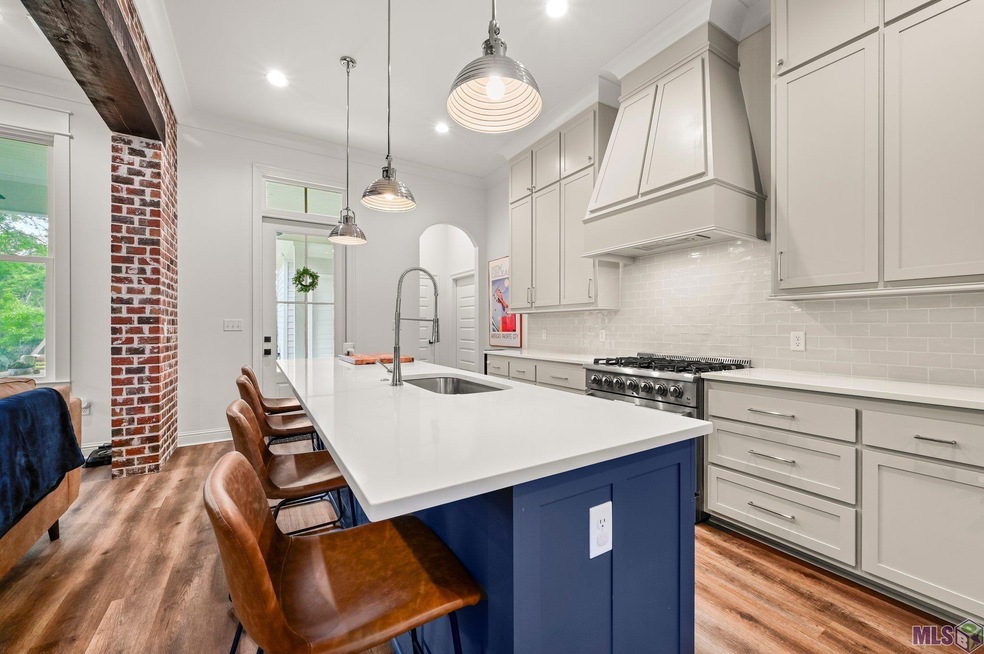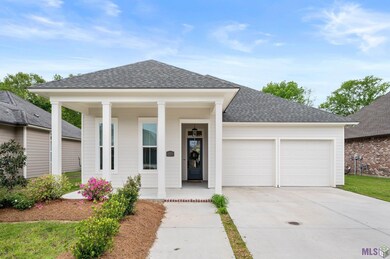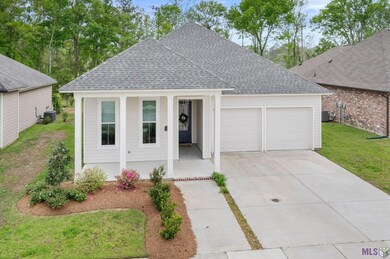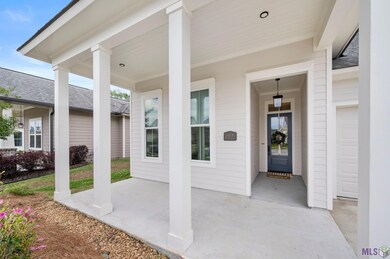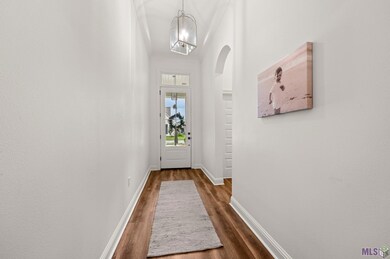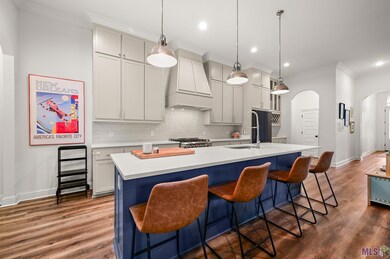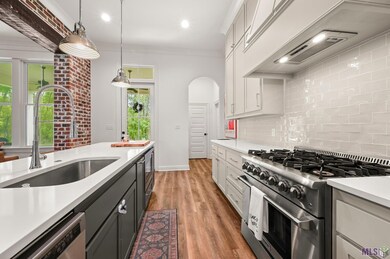
14224 Dew Point Ave Baton Rouge, LA 70818
Greenwell NeighborhoodHighlights
- Traditional Architecture
- Outdoor Kitchen
- Covered patio or porch
- Bellingrath Hills Elementary School Rated A-
- Granite Countertops
- Beamed Ceilings
About This Home
As of July 2024Impressive 4 bed, 3 bath home in Cypress Lakes Estates, located in Central School District, with an outdoor kitchen, triple split floor plan, and upgrades throughout. Wonderful neighborhood with a park and walking trails. Well thought out design & attention to detail is evident throughout the home with arched openings, an open layout with an abundance of natural light and accentuated by tall ceilings, while still maintaining a cozy & inviting atmosphere with exposed wood beams that define the kitchen, living, & dining area. The interior brick opening between the kitchen/living room adds to the charm and character of the space. Durable LVP floors throughout, with tile floors in the bathrooms & laundry room. Stunning kitchen with large island, upgraded cabinets to the ceiling, 6 burner gas stove, built-in wine rack, and coffee bar. Relax in the spacious living room with a ventless gas fireplace and tile surround. The main bedroom is separate from the other bedrooms, offering privacy, and an en suite bath with upgraded custom tile walk-in shower with bench seat and matching tile continues to the tub surround with upgraded half glass wall between tub & shower, and a huge walk in closet with lots of built in shelving & storage. On the other side of the kitchen is a great sized bedroom with its own full bathroom & walk in closet. The other 2 bedrooms are situated at the front of the home, and share a full bathroom. Adding to the beauty & functionality, is a built in computer nook, and a built-in mud bench at the entrance from the 2 car garage offering both style & storage. There’s even more to offer with a large covered back patio complete with outdoor ceiling fans. An outdoor kitchen with built-in gas grill, sink, ample counter space, and a designated space for a small wine fridge. There is also a convenient storage room situated next to the outdoor kitchen for keeping your outdoor items out of sight and out of the weather. Call to schedule your showing today!
Last Agent to Sell the Property
Geaux-2 Realty License #0995682359 Listed on: 05/22/2024
Home Details
Home Type
- Single Family
Est. Annual Taxes
- $4,199
Year Built
- Built in 2022
Lot Details
- 8,276 Sq Ft Lot
- Lot Dimensions are 60x140
- Landscaped
- Level Lot
HOA Fees
- $58 Monthly HOA Fees
Home Design
- Traditional Architecture
- Brick Exterior Construction
- Slab Foundation
- Frame Construction
- Architectural Shingle Roof
Interior Spaces
- 2,335 Sq Ft Home
- 1-Story Property
- Built-In Desk
- Crown Molding
- Beamed Ceilings
- Ceiling height of 9 feet or more
- Ceiling Fan
- Ventless Fireplace
- Gas Log Fireplace
- Attic Access Panel
Kitchen
- Gas Oven
- Gas Cooktop
- Microwave
- Dishwasher
- Stainless Steel Appliances
- Kitchen Island
- Granite Countertops
- Disposal
Flooring
- Laminate
- Ceramic Tile
Bedrooms and Bathrooms
- 4 Bedrooms
- En-Suite Primary Bedroom
- Walk-In Closet
- 3 Full Bathrooms
- Dual Vanity Sinks in Primary Bathroom
- Private Water Closet
- Separate Shower in Primary Bathroom
- Garden Bath
Laundry
- Laundry in unit
- Electric Dryer Hookup
Parking
- 2 Car Attached Garage
- Garage Door Opener
- Driveway
Outdoor Features
- Covered patio or porch
- Outdoor Kitchen
- Exterior Lighting
- Outdoor Gas Grill
Location
- Mineral Rights
Utilities
- Central Heating and Cooling System
- Gas Water Heater
- Cable TV Available
Listing and Financial Details
- Assessor Parcel Number 30822914
Community Details
Overview
- Built by A. P. DODSON, LLC
- Cypress Lakes Estates Subdivision, Natchez Floorplan
Recreation
- Community Playground
- Park
Ownership History
Purchase Details
Home Financials for this Owner
Home Financials are based on the most recent Mortgage that was taken out on this home.Purchase Details
Home Financials for this Owner
Home Financials are based on the most recent Mortgage that was taken out on this home.Similar Homes in Baton Rouge, LA
Home Values in the Area
Average Home Value in this Area
Purchase History
| Date | Type | Sale Price | Title Company |
|---|---|---|---|
| Deed | $425,000 | Wfg National Title | |
| Deed | $430,000 | -- |
Mortgage History
| Date | Status | Loan Amount | Loan Type |
|---|---|---|---|
| Open | $325,001 | New Conventional | |
| Previous Owner | $408,500 | New Conventional |
Property History
| Date | Event | Price | Change | Sq Ft Price |
|---|---|---|---|---|
| 07/26/2024 07/26/24 | Sold | -- | -- | -- |
| 06/24/2024 06/24/24 | Price Changed | $429,000 | -1.4% | $184 / Sq Ft |
| 05/30/2024 05/30/24 | Price Changed | $434,900 | -2.2% | $186 / Sq Ft |
| 05/22/2024 05/22/24 | For Sale | $444,900 | +3.5% | $191 / Sq Ft |
| 06/13/2022 06/13/22 | Sold | -- | -- | -- |
| 02/17/2022 02/17/22 | Pending | -- | -- | -- |
| 02/17/2022 02/17/22 | Price Changed | $430,000 | +1.2% | $184 / Sq Ft |
| 01/17/2022 01/17/22 | For Sale | $425,000 | -- | $182 / Sq Ft |
Tax History Compared to Growth
Tax History
| Year | Tax Paid | Tax Assessment Tax Assessment Total Assessment is a certain percentage of the fair market value that is determined by local assessors to be the total taxable value of land and additions on the property. | Land | Improvement |
|---|---|---|---|---|
| 2024 | $4,199 | $40,380 | $9,000 | $31,380 |
| 2023 | $4,199 | $40,850 | $9,000 | $31,850 |
| 2022 | $951 | $7,200 | $7,200 | $0 |
| 2021 | $198 | $1,500 | $1,500 | $0 |
| 2020 | $194 | $1,500 | $1,500 | $0 |
| 2019 | $200 | $1,500 | $1,500 | $0 |
| 2018 | $198 | $1,500 | $1,500 | $0 |
| 2017 | $198 | $1,500 | $1,500 | $0 |
Agents Affiliated with this Home
-
Elizabeth Benzer
E
Seller's Agent in 2024
Elizabeth Benzer
Geaux-2 Realty
(225) 405-0902
15 in this area
383 Total Sales
-
Melody Newman

Buyer's Agent in 2024
Melody Newman
Engel & Volkers Baton Rouge
(225) 288-0564
12 in this area
235 Total Sales
-
Amber Morain
A
Seller's Agent in 2022
Amber Morain
TGL Group, LLC
(225) 229-7059
57 in this area
231 Total Sales
-

Buyer's Agent in 2022
Tiara Lansky
Keller Williams Realty Premier Partners
1 in this area
46 Total Sales
Map
Source: Greater Baton Rouge Association of REALTORS®
MLS Number: 2024009598
APN: 30822914
- 14142 Dew Point Ave
- 8326 Sully Dr
- 14482 Dew Point Ave
- 8600 Sullivan Rd
- 7720 Brett Place
- 14625 Grapevine Dr
- 7425 Sullivan Rd
- 9438 Sullivan Rd
- 7529 Minette Ln
- 9532 Sullivan Rd
- 9655 Sullivan Rd
- 7389 N Eisworth Ave
- 7341 N Eisworth Ave
- 13152 Elissa Ln
- 13004 W Waterside Dr
- 15415 Greenwell Springs Rd
- 9935 Stonewater Dr
- 9976 Couret Dr
- 14362 Greenwell Springs Rd
- 9986 Couret Dr
