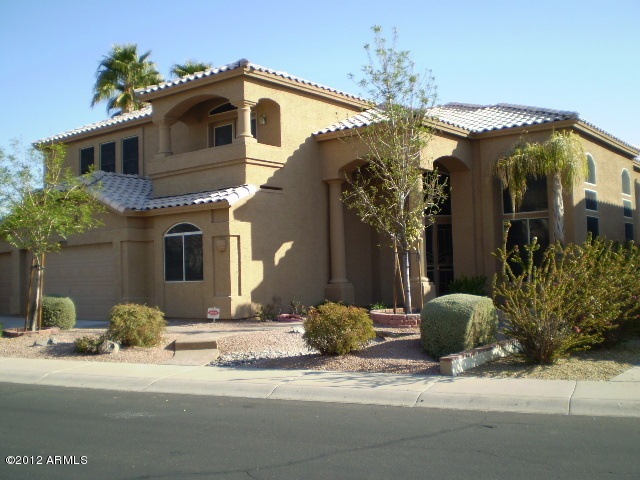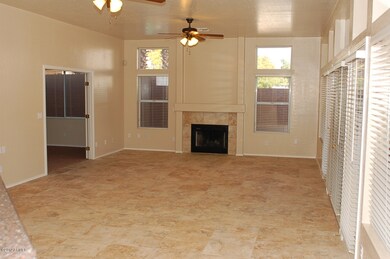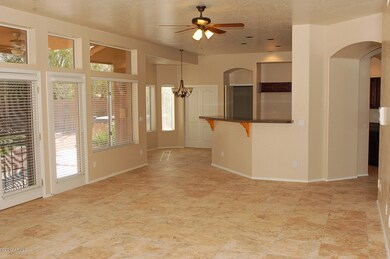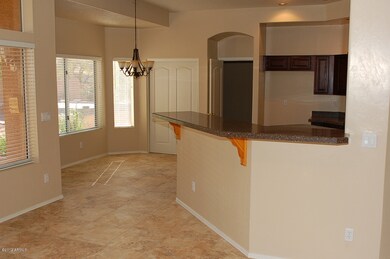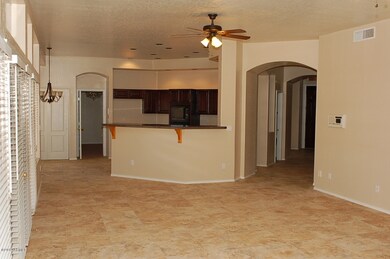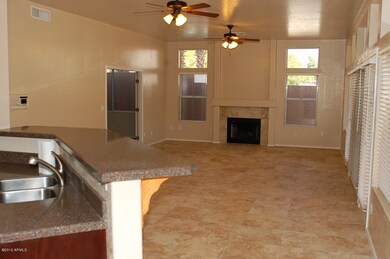
14225 N 17th Place Phoenix, AZ 85022
Paradise Valley NeighborhoodHighlights
- Above Ground Spa
- Vaulted Ceiling
- Covered patio or porch
- Shadow Mountain High School Rated A-
- Granite Countertops
- Eat-In Kitchen
About This Home
As of December 2020A stunning update thru-out entire home - all ceiling fans and fixtures (except chandeliers) have been replaced, new carpet and 20 inch tile, all four bathrooms have been remodeled by Granite Transformations, Trend Stone engineered surface on all bathroom counters, shower walls and surrounds, frameless glass shower door, new plumbing fixtures,3 car garage and sep workshop space have resurfaced epoxy floors, decorative concrete recolored and refinished, golf green recovered, beautiful kitchen with Trend Stone engineered countertops and backsplashes, Custom office, custom closets, custom workshop, and the list goes on. Buyers to investigate anything of material importance.
Last Buyer's Agent
Amanda Turner
Redfin Corporation License #SA585103000
Home Details
Home Type
- Single Family
Est. Annual Taxes
- $3,720
Year Built
- Built in 1994
Lot Details
- 10,016 Sq Ft Lot
- Desert faces the front of the property
- Block Wall Fence
- Front and Back Yard Sprinklers
HOA Fees
- $117 Monthly HOA Fees
Parking
- 3 Car Garage
- Garage Door Opener
Home Design
- Wood Frame Construction
- Tile Roof
- Stucco
Interior Spaces
- 4,320 Sq Ft Home
- 2-Story Property
- Vaulted Ceiling
- Ceiling Fan
- Family Room with Fireplace
Kitchen
- Eat-In Kitchen
- Breakfast Bar
- Built-In Microwave
- Granite Countertops
Flooring
- Carpet
- Tile
Bedrooms and Bathrooms
- 5 Bedrooms
- Remodeled Bathroom
- Primary Bathroom is a Full Bathroom
- 4 Bathrooms
- Dual Vanity Sinks in Primary Bathroom
- Bathtub With Separate Shower Stall
Outdoor Features
- Above Ground Spa
- Covered patio or porch
Schools
- Hidden Hills Elementary School
- Shea Middle School
- Shadow Mountain High School
Utilities
- Refrigerated Cooling System
- Zoned Heating
- Cable TV Available
Listing and Financial Details
- Tax Lot 19
- Assessor Parcel Number 214-47-765
Community Details
Overview
- Association fees include cable TV, ground maintenance
- Pointe Association, Phone Number (602) 277-7070
- Estates At Tapatio Cliffs Subdivision
Recreation
- Community Pool
- Community Spa
Ownership History
Purchase Details
Purchase Details
Home Financials for this Owner
Home Financials are based on the most recent Mortgage that was taken out on this home.Purchase Details
Home Financials for this Owner
Home Financials are based on the most recent Mortgage that was taken out on this home.Purchase Details
Home Financials for this Owner
Home Financials are based on the most recent Mortgage that was taken out on this home.Purchase Details
Home Financials for this Owner
Home Financials are based on the most recent Mortgage that was taken out on this home.Purchase Details
Purchase Details
Home Financials for this Owner
Home Financials are based on the most recent Mortgage that was taken out on this home.Similar Homes in the area
Home Values in the Area
Average Home Value in this Area
Purchase History
| Date | Type | Sale Price | Title Company |
|---|---|---|---|
| Warranty Deed | -- | -- | |
| Interfamily Deed Transfer | -- | None Available | |
| Interfamily Deed Transfer | -- | None Available | |
| Warranty Deed | $620,000 | Nations Lending Svcs Of Az I | |
| Warranty Deed | $419,750 | Equity Title Agency Inc | |
| Interfamily Deed Transfer | -- | Ticor Title Agency Of Az Inc | |
| Interfamily Deed Transfer | -- | Ticor Title Agency Of Az Inc | |
| Interfamily Deed Transfer | -- | -- | |
| Cash Sale Deed | $510,000 | Capital Title Agency Inc | |
| Joint Tenancy Deed | $242,320 | Transamerica Title Ins Co |
Mortgage History
| Date | Status | Loan Amount | Loan Type |
|---|---|---|---|
| Previous Owner | $465,000 | New Conventional | |
| Previous Owner | $379,000 | New Conventional | |
| Previous Owner | $335,000 | New Conventional | |
| Previous Owner | $250,000 | Unknown | |
| Previous Owner | $298,800 | Credit Line Revolving | |
| Previous Owner | $424,000 | Credit Line Revolving | |
| Previous Owner | $193,600 | New Conventional |
Property History
| Date | Event | Price | Change | Sq Ft Price |
|---|---|---|---|---|
| 12/15/2020 12/15/20 | Sold | $620,000 | -1.4% | $143 / Sq Ft |
| 11/04/2020 11/04/20 | Pending | -- | -- | -- |
| 10/30/2020 10/30/20 | For Sale | $629,000 | +49.2% | $146 / Sq Ft |
| 06/15/2012 06/15/12 | Sold | $421,500 | -0.8% | $98 / Sq Ft |
| 04/18/2012 04/18/12 | Pending | -- | -- | -- |
| 04/02/2012 04/02/12 | Price Changed | $424,900 | 0.0% | $98 / Sq Ft |
| 03/13/2012 03/13/12 | Price Changed | $425,000 | -5.5% | $98 / Sq Ft |
| 02/02/2012 02/02/12 | For Sale | $449,900 | -- | $104 / Sq Ft |
Tax History Compared to Growth
Tax History
| Year | Tax Paid | Tax Assessment Tax Assessment Total Assessment is a certain percentage of the fair market value that is determined by local assessors to be the total taxable value of land and additions on the property. | Land | Improvement |
|---|---|---|---|---|
| 2025 | $4,932 | $55,578 | -- | -- |
| 2024 | $4,816 | $52,931 | -- | -- |
| 2023 | $4,816 | $63,200 | $12,640 | $50,560 |
| 2022 | $4,762 | $48,010 | $9,600 | $38,410 |
| 2021 | $4,814 | $46,030 | $9,200 | $36,830 |
| 2020 | $4,817 | $45,260 | $9,050 | $36,210 |
| 2019 | $5,008 | $44,570 | $8,910 | $35,660 |
| 2018 | $4,836 | $44,570 | $8,910 | $35,660 |
| 2017 | $4,611 | $43,470 | $8,690 | $34,780 |
| 2016 | $4,524 | $38,730 | $7,740 | $30,990 |
| 2015 | $4,145 | $40,670 | $8,130 | $32,540 |
Agents Affiliated with this Home
-
William Boehler

Seller's Agent in 2020
William Boehler
Orchard Brokerage
(602) 525-3224
10 in this area
87 Total Sales
-
Karla Rosales

Buyer's Agent in 2020
Karla Rosales
A.Z. & Associates Real Estate Group
(602) 492-0021
1 in this area
30 Total Sales
-
Barbara Tietz

Seller's Agent in 2012
Barbara Tietz
HomeSmart
(602) 418-6823
37 Total Sales
-
A
Buyer's Agent in 2012
Amanda Turner
Redfin Corporation
Map
Source: Arizona Regional Multiple Listing Service (ARMLS)
MLS Number: 4710835
APN: 214-47-765
- 1731 E Evans Dr
- 1833 E Redfield Rd
- 1922 E Everett Dr
- 1711 E Sharon Dr
- 14829 N 18th Place
- 14244 N 14th Place
- 1837 E Presidio Rd
- 14815 N 21st St
- 1702 E Calle Santa Cruz Unit 29
- 1954 E Vista Dr
- 1514 E Eugie Ave
- 14401 N 22nd St
- 2104 E Eugie Terrace
- 1309 E Meadow Ln
- 15021 N 19th Way
- 1637 E Camino Del Santo
- 15027 N 19th Way
- 2033 E Hillery Dr Unit 2
- 1302 E Voltaire Ave
- 13221 N 17th Place
