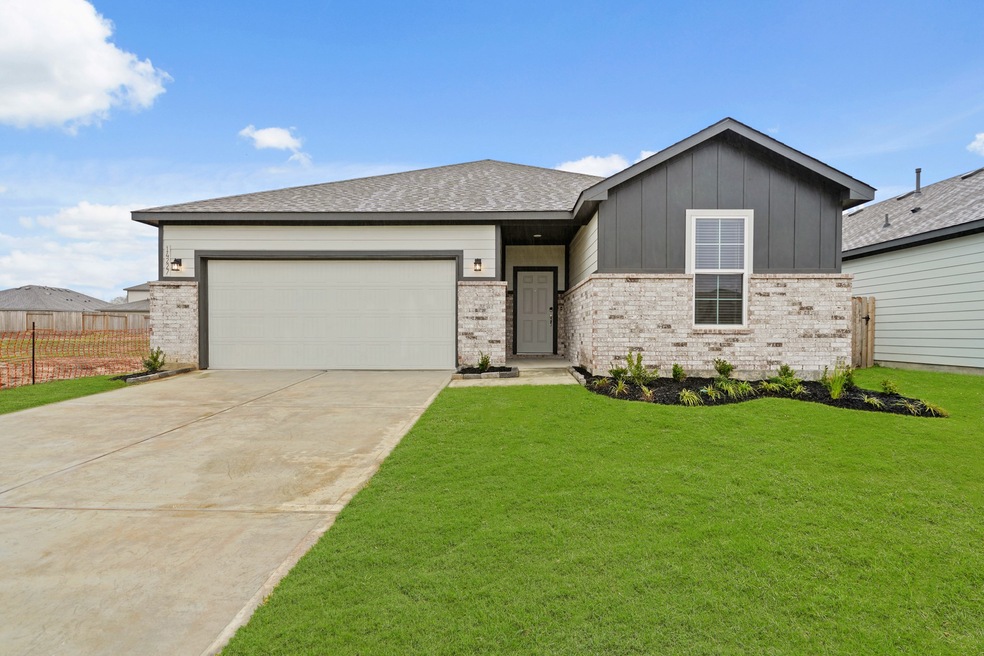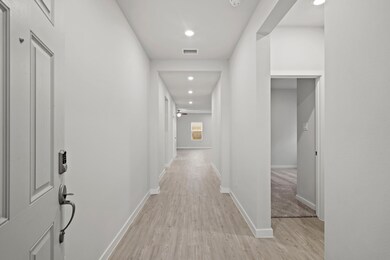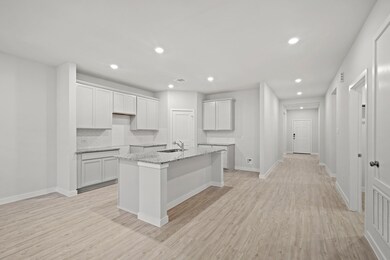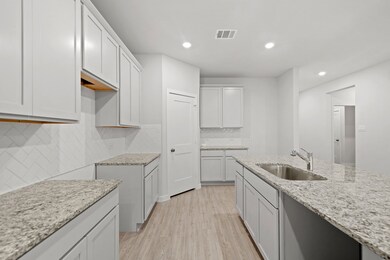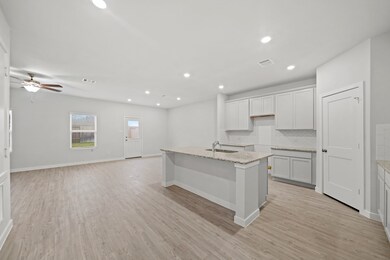
14227 Spring Valley Dr Cut and Shoot, TX 77303
Estimated Value: $224,900
Highlights
- Under Construction
- Granite Countertops
- Cul-De-Sac
- Traditional Architecture
- Family Room Off Kitchen
- 2 Car Attached Garage
About This Home
As of February 2025The Travis floorplan - READY NOW!! 50’ Homesite, 3 Beds plus FLEX Room, Granite countertops at whole house, Undermount kitchen sink, 42 Kitchen Cabinets; Blinds, Stainless Steel Appliances that include Whirlpool gas range, microwave oven that is vented outside and dishwasher, REFRIGERATOR, WASHER, AND DRYER, Elongated toilets, Tankless water heater, Dual sinks at owners bath, Tech shield radiant barrier, sod front and back, Sprinkler System, Rooms blocked and wired for ceiling fans, Smart Home Features and more!
Home Details
Home Type
- Single Family
Est. Annual Taxes
- $555
Year Built
- Built in 2024 | Under Construction
Lot Details
- 8,187 Sq Ft Lot
- Cul-De-Sac
HOA Fees
- $54 Monthly HOA Fees
Parking
- 2 Car Attached Garage
Home Design
- Traditional Architecture
- Brick Exterior Construction
- Slab Foundation
- Composition Roof
- Cement Siding
Interior Spaces
- 1,869 Sq Ft Home
- 1-Story Property
- Family Room Off Kitchen
- Washer and Electric Dryer Hookup
Kitchen
- Breakfast Bar
- Gas Oven
- Gas Range
- Microwave
- Dishwasher
- Granite Countertops
Flooring
- Carpet
- Tile
Bedrooms and Bathrooms
- 3 Bedrooms
- En-Suite Primary Bedroom
- 2 Full Bathrooms
Schools
- Bartlett Elementary School
- Stockton Junior High School
- Conroe High School
Utilities
- Central Heating and Cooling System
Community Details
- Commonvest Association, Phone Number (936) 521-6904
- Built by Century Communities
- Caney Mills Subdivision
Ownership History
Purchase Details
Home Financials for this Owner
Home Financials are based on the most recent Mortgage that was taken out on this home.Similar Homes in the area
Home Values in the Area
Average Home Value in this Area
Purchase History
| Date | Buyer | Sale Price | Title Company |
|---|---|---|---|
| Fryday Christopher L | -- | None Listed On Document |
Mortgage History
| Date | Status | Borrower | Loan Amount |
|---|---|---|---|
| Open | Fryday Christopher L | $254,900 |
Property History
| Date | Event | Price | Change | Sq Ft Price |
|---|---|---|---|---|
| 02/28/2025 02/28/25 | Sold | -- | -- | -- |
| 02/03/2025 02/03/25 | Pending | -- | -- | -- |
| 02/03/2025 02/03/25 | Price Changed | $224,900 | -11.8% | $120 / Sq Ft |
| 12/05/2024 12/05/24 | Price Changed | $254,900 | 0.0% | $136 / Sq Ft |
| 10/25/2024 10/25/24 | Price Changed | $254,990 | -3.8% | $136 / Sq Ft |
| 10/18/2024 10/18/24 | Price Changed | $264,990 | -4.7% | $142 / Sq Ft |
| 09/12/2024 09/12/24 | Price Changed | $277,990 | -0.4% | $149 / Sq Ft |
| 08/13/2024 08/13/24 | For Sale | $278,990 | -- | $149 / Sq Ft |
Tax History Compared to Growth
Tax History
| Year | Tax Paid | Tax Assessment Tax Assessment Total Assessment is a certain percentage of the fair market value that is determined by local assessors to be the total taxable value of land and additions on the property. | Land | Improvement |
|---|---|---|---|---|
| 2024 | $555 | $35,000 | $35,000 | -- |
| 2023 | $951 | $33,500 | $33,500 | -- |
Agents Affiliated with this Home
-
Doug Freer

Seller's Agent in 2025
Doug Freer
Century Communities
(832) 236-6438
187 in this area
1,503 Total Sales
-
N
Buyer's Agent in 2025
Nonmls
Houston Association of REALTORS
Map
Source: Houston Association of REALTORS®
MLS Number: 68380436
APN: 3276-05-05800
- 14231 Spring Valley Dr
- 14219 Spring Valley Dr
- 14112 Lost Mill Rd
- 14212 Spring Valley Dr
- 14200 Spring Valley Dr
- 9633 Caney Trails Rd
- 9340 Shady Creek Dr
- 9324 Shady Creek Dr
- 9550 Shady Trail Dr
- 9774 Caney Bend Rd
- 9778 Caney Bend Rd
- 14459 Sunny Bend Way
- 9782 Caney Bend Rd
- 14223 Sedona Ridge Dr
- 9786 Caney Bend Rd
- 14449 Sunny Bend Way
- 9790 Caney Bend Rd
- 9203 White Tail Dr
- 14423 Sunny Bend Way
- 9222 White Tail Dr
- 14227 Spring Valley Dr Unit 2713802-18599
- 14231 Spring Valley Dr Unit 2704045-18599
- 14209 Spring Valley Dr
- 9505 Shady Trail Dr Unit 2713803-18599
- 9624 Caney Trails Rd
- 9628 Caney Trails Rd
- 9620 Caney Trails Rd
- 9620 Caney Trails Rd
- 9616 Caney Trails Rd
- 9612 Caney Trails Rd
- 14323 Hollow Ridge Dr
- 9608 Caney Trails Rd
- 9638 Caney Trails Rd
- 14317 Hollow Ridge Dr
- 9517 Shady Trail Dr Unit 2704046-18599
- 14313 Hollow Ridge Dr
- 9604 Caney Trails Rd
- 9642 Caney Trails Rd
- 14309 Hollow Ridge Dr
- 9625 Caney Trails Rd
