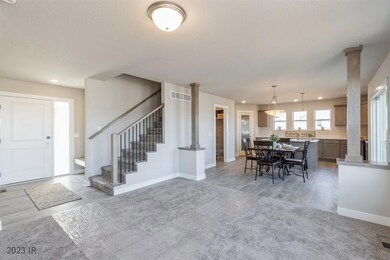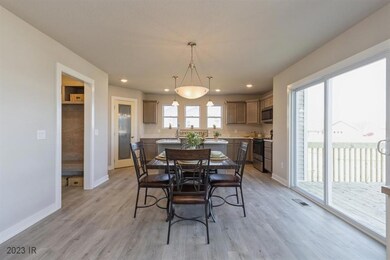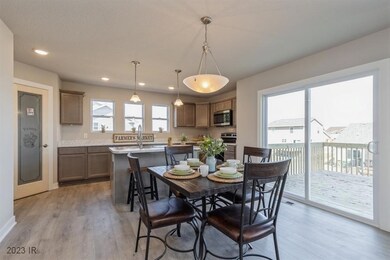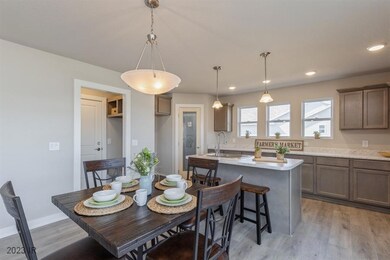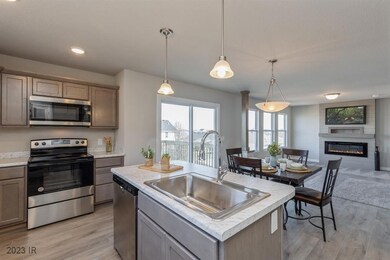
1423 18th Street Ct SE Altoona, IA 50009
Estimated Value: $300,000 - $379,000
Highlights
- No HOA
- Covered Deck
- Family Room
- Mitchellville Elementary School Rated A-
- Forced Air Heating and Cooling System
- Dining Area
About This Home
As of July 2023Savannah Homes presents the Newcastle V. Enjoy entertaining on your deck that overlooks the backyard and WALKOUT lot. The kitchen has a walk-in pantry, 60" island, ample cabinetry, tons of counter space, SS appliances, and a large eat-in area. Inside the garage service door, you'll find a convenient drop locker. A large great room greets you as you enter the front door. The master bedroom has a walk-in closet and attached full bath. 3 other bedrooms are also on the 2nd floor that share another full bath. The laundry room is also conveniently located on the upper level. The walkout basement is pre-plumbed for a future bath and extra finish. Buyers will enjoy Altoona's 5-yr partial tax abatement. Be sure to inquire about incentives for using our preferred lender. Quick possession is available. Home is finished minus touch-ups
Home Details
Home Type
- Single Family
Est. Annual Taxes
- $3,282
Year Built
- Built in 2022
Lot Details
- 9,351
Home Design
- Asphalt Shingled Roof
- Vinyl Siding
Interior Spaces
- 1,508 Sq Ft Home
- 2-Story Property
- Electric Fireplace
- Family Room
- Dining Area
- Unfinished Basement
- Walk-Out Basement
- Laundry on upper level
Kitchen
- Stove
- Microwave
- Dishwasher
Bedrooms and Bathrooms
- 4 Bedrooms
Parking
- 2 Car Attached Garage
- Driveway
Additional Features
- Covered Deck
- 9,351 Sq Ft Lot
- Forced Air Heating and Cooling System
Community Details
- No Home Owners Association
- Built by Savannah Homes
Listing and Financial Details
- Assessor Parcel Number 17100175489013
Ownership History
Purchase Details
Similar Homes in Altoona, IA
Home Values in the Area
Average Home Value in this Area
Purchase History
| Date | Buyer | Sale Price | Title Company |
|---|---|---|---|
| Bear Construction Services Llc | $63,000 | None Available |
Property History
| Date | Event | Price | Change | Sq Ft Price |
|---|---|---|---|---|
| 07/05/2023 07/05/23 | Sold | $330,000 | 0.0% | $219 / Sq Ft |
| 06/07/2023 06/07/23 | Pending | -- | -- | -- |
| 05/18/2023 05/18/23 | For Sale | $330,000 | 0.0% | $219 / Sq Ft |
| 05/17/2023 05/17/23 | Off Market | $330,000 | -- | -- |
| 04/14/2023 04/14/23 | Price Changed | $330,000 | -2.9% | $219 / Sq Ft |
| 01/18/2023 01/18/23 | Price Changed | $339,900 | -1.4% | $225 / Sq Ft |
| 01/11/2023 01/11/23 | Price Changed | $344,900 | -2.3% | $229 / Sq Ft |
| 11/17/2022 11/17/22 | For Sale | $353,000 | +488.3% | $234 / Sq Ft |
| 04/28/2022 04/28/22 | Sold | $60,000 | -6.3% | -- |
| 04/01/2022 04/01/22 | Pending | -- | -- | -- |
| 03/31/2022 03/31/22 | Pending | -- | -- | -- |
| 03/03/2022 03/03/22 | For Sale | $64,000 | 0.0% | -- |
| 12/15/2021 12/15/21 | For Sale | $64,000 | -- | -- |
Tax History Compared to Growth
Tax History
| Year | Tax Paid | Tax Assessment Tax Assessment Total Assessment is a certain percentage of the fair market value that is determined by local assessors to be the total taxable value of land and additions on the property. | Land | Improvement |
|---|---|---|---|---|
| 2024 | $3,282 | $238,200 | $90,500 | $147,700 |
| 2023 | $94 | $190,500 | $72,400 | $118,100 |
| 2022 | $92 | $4,570 | $4,570 | $0 |
| 2021 | $96 | $4,570 | $4,570 | $0 |
| 2020 | $96 | $4,570 | $4,570 | $0 |
| 2019 | $96 | $4,570 | $4,570 | $0 |
| 2018 | $98 | $4,570 | $4,570 | $0 |
Agents Affiliated with this Home
-
Ted Grob

Seller's Agent in 2023
Ted Grob
Iowa Realty Mills Crossing
(515) 883-0768
119 Total Sales
-
Angela Mckenzie

Buyer's Agent in 2023
Angela Mckenzie
RE/MAX
(515) 778-6365
604 Total Sales
-
Jon Lipovac

Seller's Agent in 2022
Jon Lipovac
RE/MAX
(515) 771-8556
78 Total Sales
-
Nathan Drew

Buyer's Agent in 2022
Nathan Drew
Drew Realty Company, LLC
(515) 480-0712
33 Total Sales
Map
Source: Des Moines Area Association of REALTORS®
MLS Number: 663924
APN: 171/00175-489-013
- 1837 15th Ave SE
- 1750 Tuscany Dr SE
- 1525 Foxtail Dr SE
- 1531 Foxtail Dr SE
- 1557 Foxtail Dr SE
- 1564 Foxtail Dr SE
- 1582 Foxtail Dr SE
- 1803 Tuscany Dr SE
- 1811 Tuscany Dr SE
- 1939 Tuscany Dr SE
- 1835 Tuscany Dr SE
- 1927 Tuscany Dr SE
- 1919 Tuscany Dr SE
- 1843 Tuscany Dr SE
- 1905 Tuscany Dr SE
- 1570 Foxtail Dr SE
- 1576 Foxtail Dr SE
- 1726 Tuscany Dr SE
- 1559 SE Primrose Dr
- 1910 16th Cir SE
- 1423 18th Street Ct SE
- 1423 18th Ct SE
- 1423 18th Ct SE
- 1431 18th Ct SE
- 1415 18th Street Ct SE
- 1415 18th Ct SE
- 1415 18th Ct SE
- 1430 17th St SE
- 1438 17th St SE
- 1439 18th Ct SE
- 1422 17th St SE
- 1439 18th Street Ct SE
- 1716 15th Ave SE
- 1424 18th Ct SE
- 1424 18th Ct SE
- 1424 18th Ct SE
- 1414 17th St SE
- 1432 18th Ct SE
- 1708 15th Ave SE
- 1416 18th Ct SE

