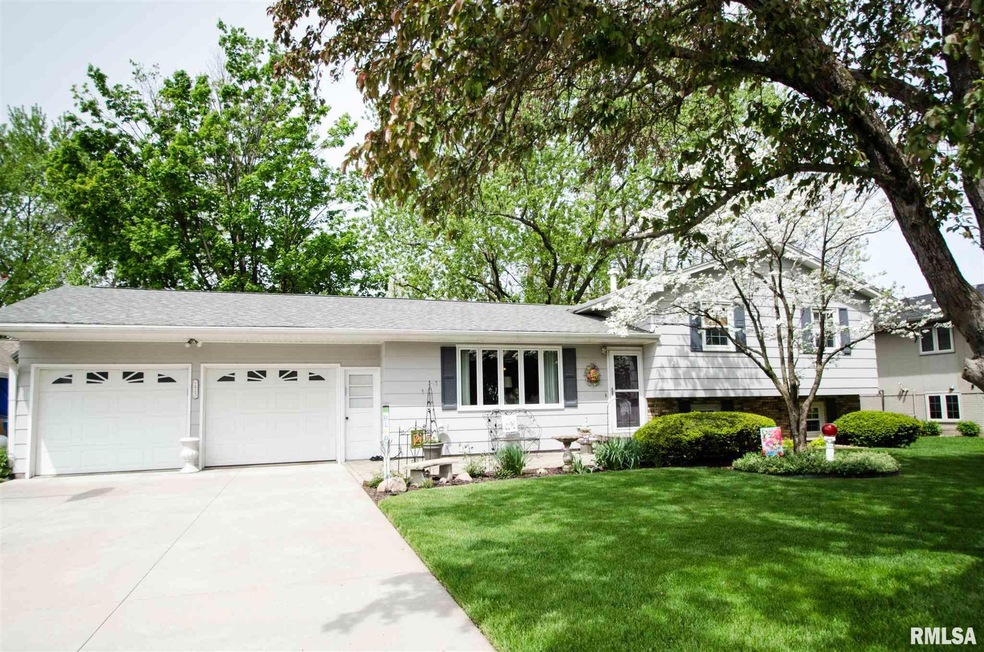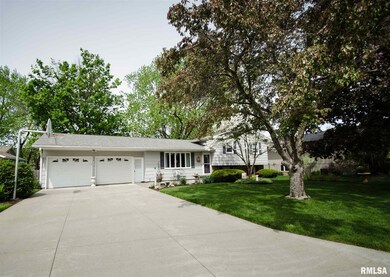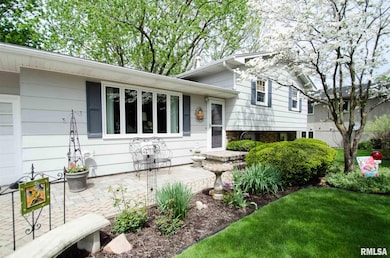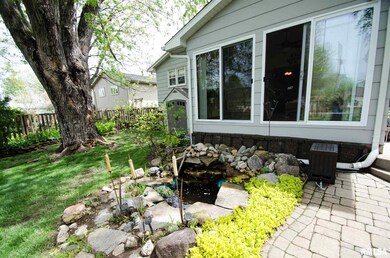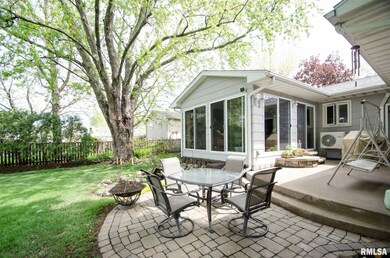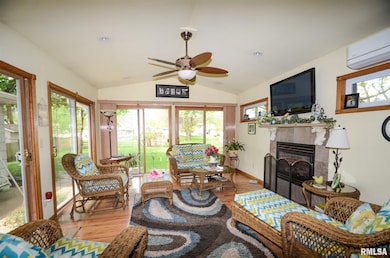
$217,000
- 3 Beds
- 2 Baths
- 1,742 Sq Ft
- 1433 Woods Ave
- Camanche, IA
These photos DO NOT LIE! What an amazing move-in ready home in Camanche. This home features 3-main level bedrooms, 2-full bathrooms, a 16 x 12 main level living room, 13 x 12 eat-in ktchen, rear wooden deck with access to the backyard, and an attached 1-vehicle garage. The lower level includes the recreation room including a wet bar w/wine fridge, gas fireplace, laundry, and storage. Locate some
Chris McDanel EXP REALTY, LLC.
