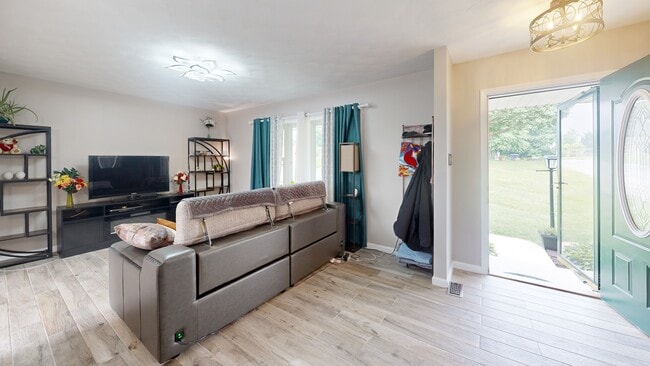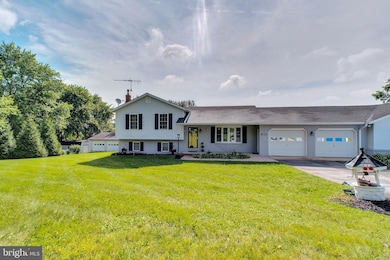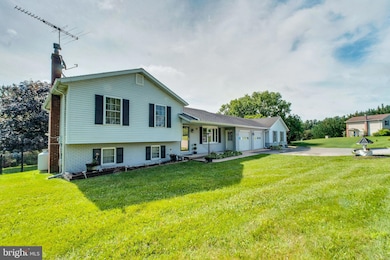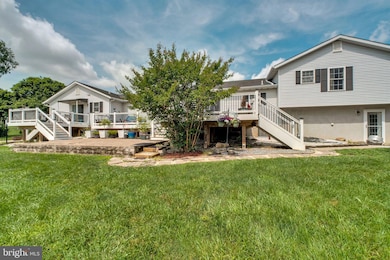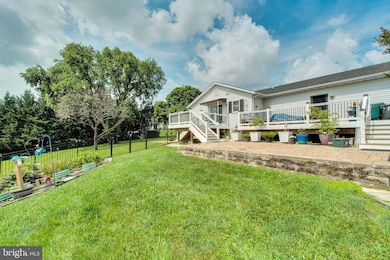
1423 Hallowell Ln New Windsor, MD 21776
Estimated payment $3,667/month
Highlights
- Hot Property
- 4 Garage Spaces | 2 Attached and 2 Detached
- Forced Air Heating and Cooling System
- No HOA
About This Home
Welcome to 1423 Hallowell Ln!! A truly special 4-bedroom, 3.5-bath home set on over 1.5+ acres of private, beautifully landscaped land, offering over 2,800 sqft of finished living space and multiple areas designed for both everyday comfort and effortless entertaining. From the moment you arrive, you’ll feel how well this home has been cared for, upgraded, and designed to live in. The main level features a bright, open layout with wide wood-plank porcelain tile flooring, fresh paint, and a fully renovated gourmet kitchen with white soft-close shaker cabinets, Calacatta Ultra quartz counters, stainless steel appliances, and a stunning 7-foot double-sided waterfall island, all framed by Andersen windows that flood the space with natural light. Step right out from the kitchen to an oversized composite deck with custom lighting, perfect for summer dinners, morning coffee, or relaxing under the stars. Host weekend BBQs on the paver patio, all overlooking a fully fenced backyard with mature trees and open sky views. A true outdoor retreat. There’s also a detached 2 car garage tucked privately near the back of the lot, ideal for hobbyists, extra vehicles, or workshop space, in addition to the attached 2 car garage. One of the standout features of this home is the fully independent in-law suite, complete with its own private entrance, full kitchen, and direct access to its own deck, which connects seamlessly to the shared patio and yard, perfect for multi-generational living, guests, or even rental potential. The lower level offers a finished rec room and an additional bonus level below that adds even more space for a gym, office, or storage. Recent updates include: HVAC, Andersen windows, water heater, water softener, well pump, fencing, decking, and more. Located in a peaceful setting with no HOA, but just minutes from Westminster, Mt. Airy, and key commuter routes, with easy access to shopping, dining, schools, and highways connecting to Frederick, Baltimore, and DC. If you’ve been waiting for the perfect balance of space, style, and flexibility, this is the one.
Home Details
Home Type
- Single Family
Est. Annual Taxes
- $4,851
Year Built
- Built in 1987
Lot Details
- 1.52 Acre Lot
- Property is zoned R-200
Parking
- 4 Garage Spaces | 2 Attached and 2 Detached
- 6 Driveway Spaces
- Front Facing Garage
- Rear-Facing Garage
Home Design
- Brick Exterior Construction
- Vinyl Siding
- Concrete Perimeter Foundation
Interior Spaces
- Property has 4 Levels
- Partially Finished Basement
- Walk-Out Basement
Bedrooms and Bathrooms
Utilities
- Forced Air Heating and Cooling System
- Well
- Electric Water Heater
- Septic Tank
Community Details
- No Home Owners Association
- Walnut Hill Subdivision
Listing and Financial Details
- Tax Lot 11
- Assessor Parcel Number 0711013147
Map
Home Values in the Area
Average Home Value in this Area
Tax History
| Year | Tax Paid | Tax Assessment Tax Assessment Total Assessment is a certain percentage of the fair market value that is determined by local assessors to be the total taxable value of land and additions on the property. | Land | Improvement |
|---|---|---|---|---|
| 2025 | $120 | $446,100 | $0 | $0 |
| 2024 | $120 | $424,000 | $135,100 | $288,900 |
| 2023 | $4,670 | $413,267 | $0 | $0 |
| 2022 | $4,568 | $402,533 | $0 | $0 |
| 2021 | $9,072 | $391,800 | $135,100 | $256,700 |
| 2020 | $4,266 | $373,700 | $0 | $0 |
| 2019 | $4,078 | $355,600 | $0 | $0 |
| 2018 | $3,839 | $337,500 | $135,100 | $202,400 |
| 2017 | $3,716 | $326,467 | $0 | $0 |
| 2016 | -- | $315,433 | $0 | $0 |
| 2015 | -- | $304,400 | $0 | $0 |
| 2014 | -- | $304,400 | $0 | $0 |
Property History
| Date | Event | Price | Change | Sq Ft Price |
|---|---|---|---|---|
| 07/21/2025 07/21/25 | Price Changed | $599,999 | -3.2% | $211 / Sq Ft |
| 06/12/2025 06/12/25 | For Sale | $619,900 | +82.3% | $218 / Sq Ft |
| 05/16/2014 05/16/14 | Sold | $340,000 | -2.8% | $139 / Sq Ft |
| 04/22/2014 04/22/14 | Pending | -- | -- | -- |
| 03/26/2014 03/26/14 | For Sale | $349,900 | -- | $143 / Sq Ft |
Purchase History
| Date | Type | Sale Price | Title Company |
|---|---|---|---|
| Deed | $340,000 | Perfection Title Ltd | |
| Deed | $107,000 | -- |
Mortgage History
| Date | Status | Loan Amount | Loan Type |
|---|---|---|---|
| Open | $150,000 | Credit Line Revolving | |
| Closed | $150,000 | Credit Line Revolving | |
| Open | $400,000 | VA | |
| Closed | $310,992 | VA | |
| Closed | $325,000 | VA | |
| Previous Owner | $256,500 | Stand Alone Second | |
| Previous Owner | $250,000 | Stand Alone Refi Refinance Of Original Loan |
About the Listing Agent

I'm an expert real estate agent with The ONE Street Company in Washington, DC and the nearby area, providing home-buyers and sellers with professional, responsive and attentive real estate services. Want an agent who'll really listen to what you want in a home? Need an agent who knows how to effectively market your home so it sells? Give me a call! I'm eager to help and would love to talk to you.
Edward's Other Listings
Source: Bright MLS
MLS Number: MDCR2027766
APN: 11-013147
- 3263 Hawks Hill Rd
- 1326 Old New Windsor Rd
- 3169 Vista Ct
- 1188 Jo Apter Place
- 120 Water St
- 296 Lambert Ave
- 221 Main St
- 216 Main St
- 2802 Town View Cir
- 2822 Town View Cir
- 2820 Union Square Rd Unit 5
- 2823 Graybill Ct
- 2810 Union Square Rd
- 2807 Carlisle Dr
- 2637 Old New Windsor Pike
- 2713 Rowe Rd
- Springdale Rd
- 4205 Sams Creek Rd
- 1392 Wakefield Valley Rd
- 3501 Sams Creek Rd
- 2873 Town View Cir
- 2820 Union Square Rd Unit 5
- 2807 Carlisle Dr
- 21 S Main St
- 19 S Main St
- 3824 Jim Smith Ln
- 537 Congressional Dr
- 800 S Burning Tree Dr
- 394 Doral Ct
- 960 Wampler Ln
- 41 Wttr Ln
- 775 Eagles Ct
- 332 Ridge Rd Unit B
- 332 Ridge Rd Unit C
- 490 Mountain Laurel Ct
- 15-H Washington Ln
- 204 Frock Dr Unit 28
- 8358 Woodville Rd
- 2723 Old Washington Rd Unit A
- 39 Chase St Unit 2

